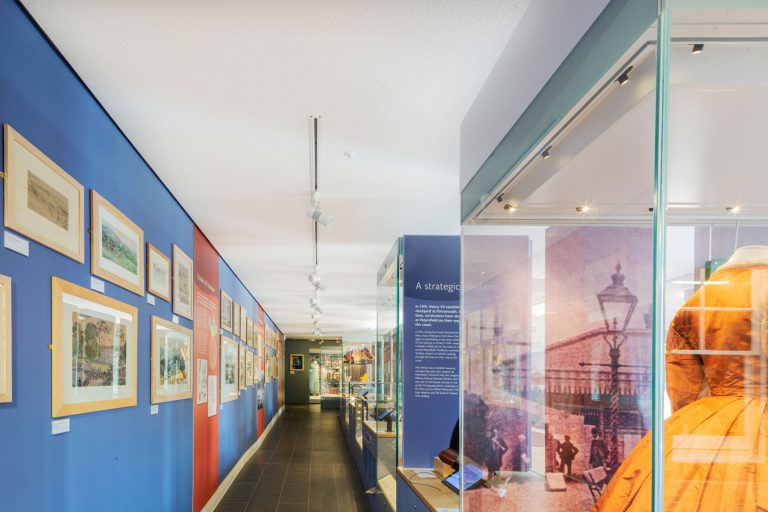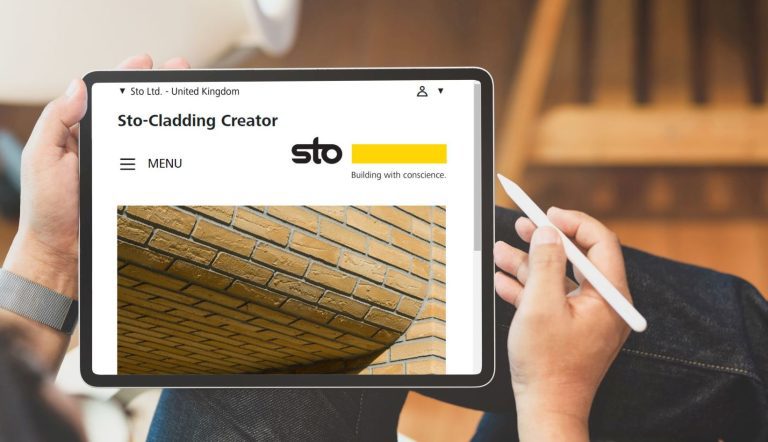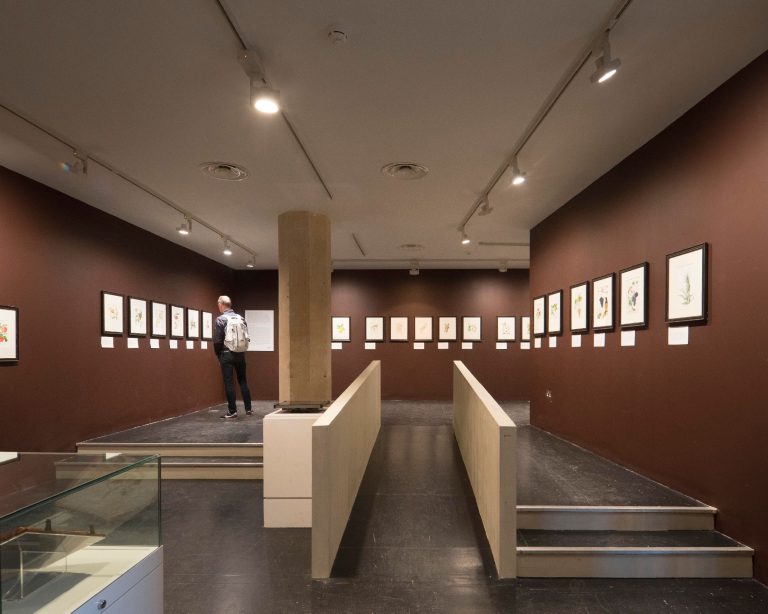An acoustic ceiling system provided by Sto has created a quiet and calm environment for a museum in Hampshire. The StoSilent Distance system has been installed in Petersfield Museum, which has been created by the conversion and refurbishment of Victorian premises that previously housed a police station and court house. “The StoSilent Distance system is well-suited to this type of refurbishment project,” comments Sto’s acoustics project manager, James Gosling. “It delivers outstanding acoustic performance, but also offers tremendous flexibility as it can be used to create large seamless ceilings, sharp joints and creases, or curved ceilings and vaults. This gives architects and designers great freedom while still allowing them to accommodate the existing structures found on a refurbishment project such as this.” The Sto system was specified for the building by Hampshire County Council Property Services, as part of a project to create a series of new, welcoming spaces at the museum. “This is just the latest in a long line of projects where our StoSilent acoustic solutions have been installed in museums,” adds James. “A room’s acoustic performance can influence our sense of well-being, and if that performance is poor, noise from speech, movement and everyday activity can create an unpleasant environment where sounds are unclear, communication is difficult, and concentration is impossible. The need for acoustically absorptive measures is therefore clear and the StoSilent Distance system can provide both outstanding acoustic performance and the sort of unobtrusive visual presence which is essential for this type of building.” Installed on this project by specialist applicators The Broadsword Group, the StoSilent Distance system can function as a suspended ceiling, or as a wall-covering over a cavity. It features a metal profile sub-construction fitted with acoustic panels, which are manufactured from expanded glass granulate, making them lightweight and easy to handle, and allowing them to be adjusted to suit any room shape and create a smooth, seamless surface. Different system variants are offered to suit different types of application. The boards were finished with StoSilent Décor M, a spray-applied acoustic plaster which can be tinted to match an extensive range of shades from the StoColor system. This solvent and plasticiser-free plaster creates a classic fine-stipple finish which is ideally suited to a museum environment. It is also Natureplus approved and easy to refurbish. The construction work formed part of the museum’s £3.75m ‘Pathways into the Past’ expansion and refurbishment project. This has seen the museum’s buildings and exhibition spaces undergo a complete transformation, along with the creation of an exciting new outdoor courtyard space.











