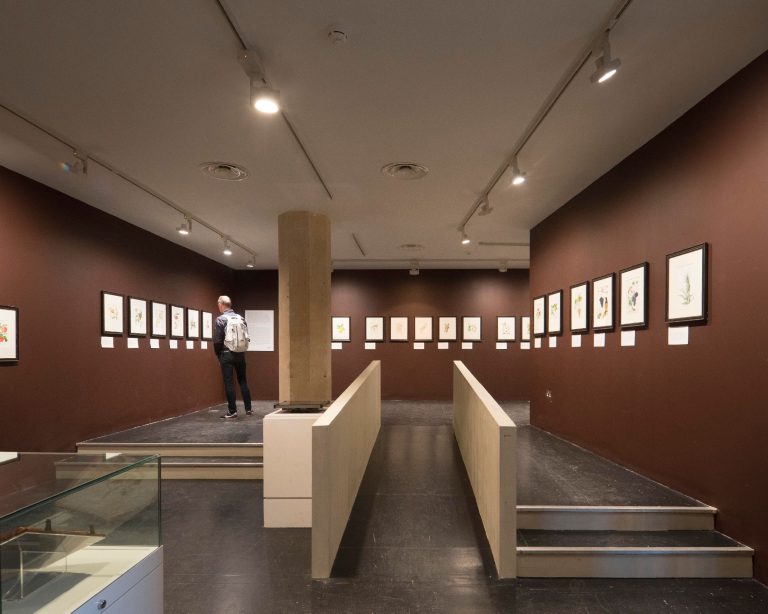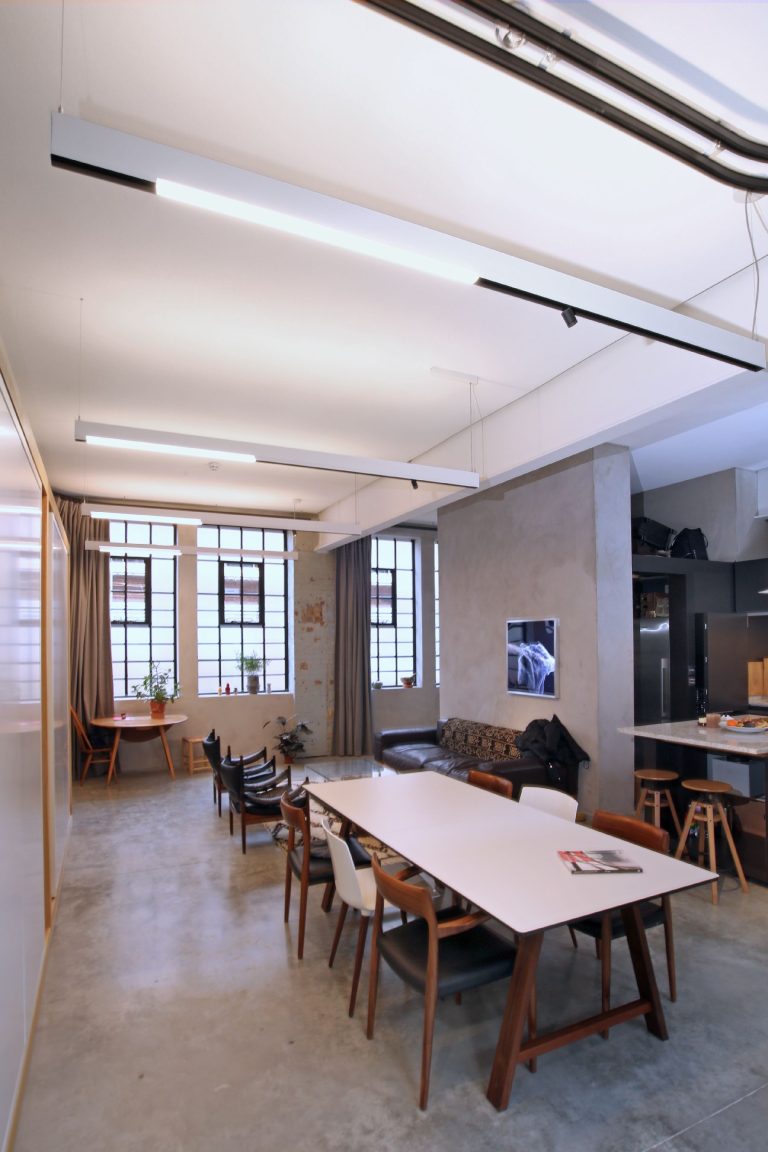An acoustic system from Sto has been specified for a £7.5 million museum redevelopment project in London. The StoSilent Distance system has been installed in the Garden Museum, which is Britain’s only museum covering the art, history and design of gardens, located at the Church of St Mary-at-Lambeth. “We specified the StoSilent Distance system for a number of reasons,” explained Alun Jones of Dow Jones Architects. “The building work involved the creation of a cluster of copper-clad pavilions around a cloistered garden area. These house two new educational spaces and a cafeteria, and they are connected by a number of covered walkways. These spaces feature concrete floors and floor-to-ceiling glazing, so in order to achieve an acoustic environment with a reverberation time of less than 0.8 seconds we used a Sto seamless acoustic ceiling. Having used the Sto solution on a previous project we were confident that it would be perfect for the museum, and Sto worked closely with us to create a balanced acoustic system which would satisfy all the different requirements.” The StoSilent Distance system provides a modern, clean, monolithic alternative to the standard options. It is ideal for situations where, as with the Garden Museum, these surfaces must be suspended to accommodate services, and where the ceilings were being used as negative plenums for air extraction and movement. The StoSilent Distance system utilises its own Sto SC400 metal framework, and StoSilent Distance 110 boards. The boards are manufactured from 96% recycled glass and can be integrated with lighting, grills and other M&E considerations. StoSilent boards are permeable, and have a honeycomb-like structure which allows noise and sound to dissipate through a void space and so balance the acoustic environment. StoSilent Distance is a lightweight system, and unlike exposed grid and soft tile alternatives, the boards will not sag or delaminate. It can be used to create many different design features, including seamless, inclined planes or curves, or sharp and consistent joints. The benefit to the architects and end user is that the system can also be repaired and refurbished throughout the lifetime of the building without greatly negating the value of the acoustics, wherever the system has been installed.






