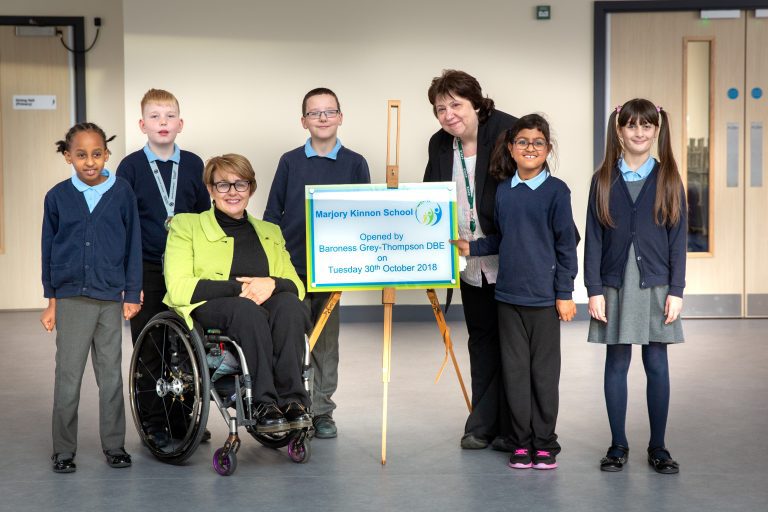The London Borough of Hounslow has seen a surge in demand for special educational needs and disability (SEND) school places for children, which led to the construction of a new flagship teaching facility. The site of the existing Marjory Kinnon School has been transformed into a 9,500 sqm state-of-the-art building offering spaces for 288 pupils – creating one of the largest all-through schools of its type in the country. Baroness Tanni Grey-Thompson, who holds 11 Paralympic gold medals for wheelchair racing, officially opened the £25 million school, in Feltham. “We’re proud to have been involved in a major programme, which will completely transform children in Hounslow’s access to high-quality and tailored SEND education,” said David Nisbet, partner at independent property, construction and infrastructure consultancy Pick Everard, which provided full design architectural and engineering services for the project. “Through collaboration with the contractor, Farrans, during construction, we were able to complete the Marjory Kinnon School – one of the country’s largest SEND schools – ahead of programme and under budget. The team worked collaboratively with the school to understand the complex teaching requirements to deliver a successful project,” he added. The school now offers a rich provision of inclusive and accessible environments for pupils aged four to 16 years to learn and play as they progress through school towards independent adult life in the community. Young people with special educational needs and disabilities have the chance to flourish and grow as individuals and adults in a positive schooling environment, with a personalised and diverse curriculum, while ensuring they have the best possible access to appropriate academic and vocational opportunities. Externally, the building uses a soft palette of materials – including subtle shades of brick and timber-effect panelling – to create an inviting and safe backdrop for the school. Internally, classrooms have been designed to be adaptable based on the environmental needs of different students, from the need to control visual stimulation through colour and shape, to the requirement for overhead hoists and adjustable height furniture for pupils with physical mobility aids. Primary and secondary wings were also constructed within the school to separate pupils by age into manageable groups.





