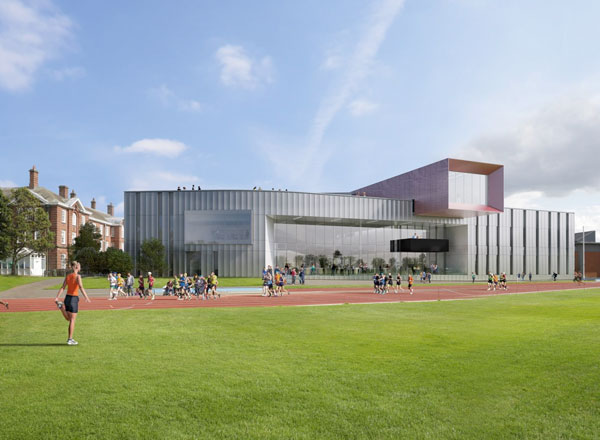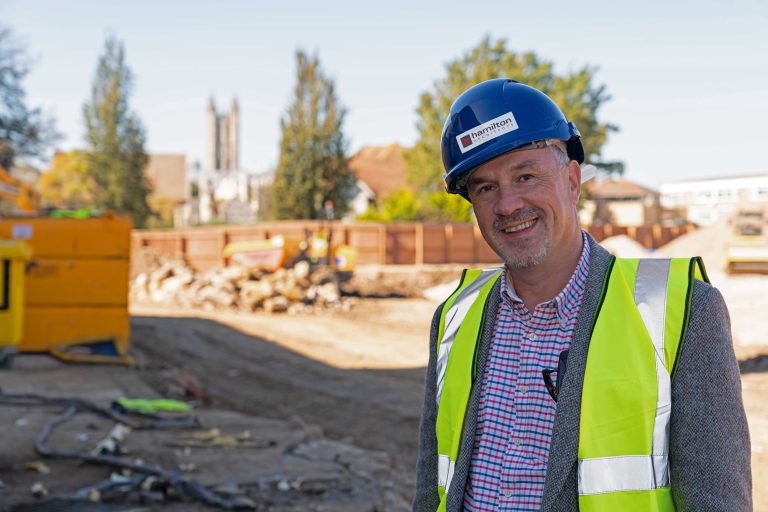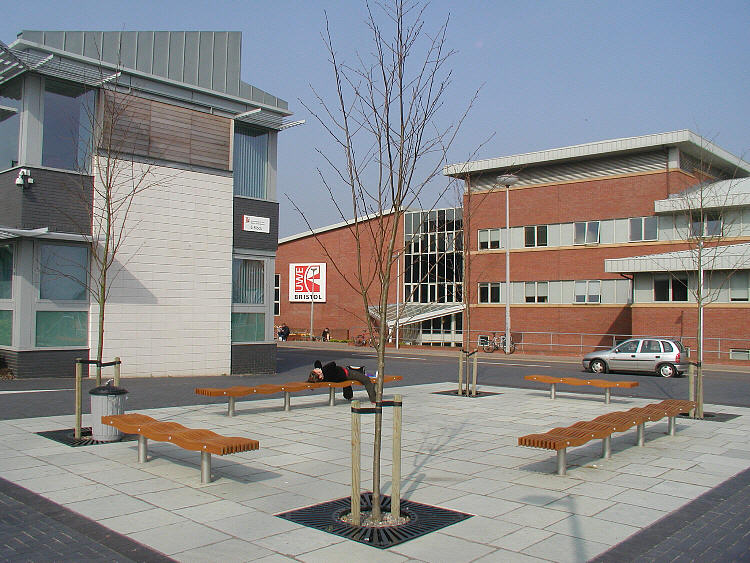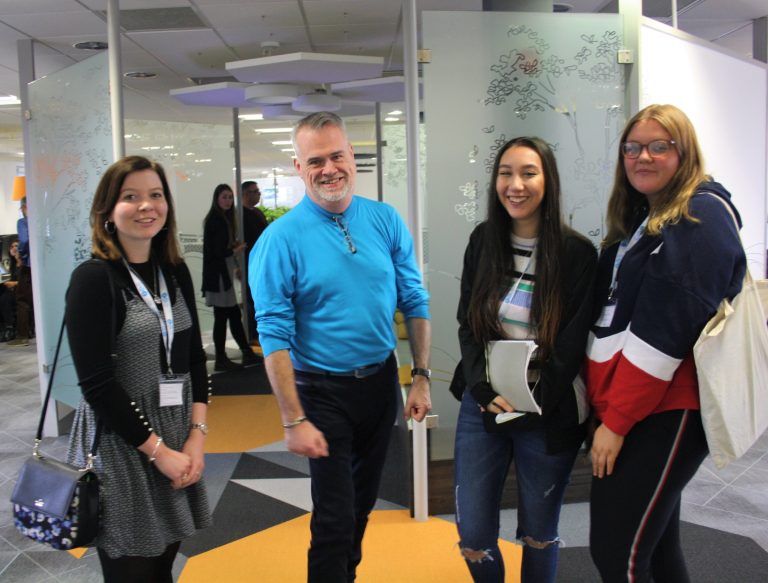Professor Amaratunga and Professor Richard Haigh of the University’s Global Disaster Resilience Centre chair 7th international conference in Bangkok. A UK-based professor who is a leading expert on disaster resilience has described the need for international partnerships to curtail the devastation caused by episodes such as the 2004 Tsunami. There is also a call for new scientific research in the subject to be fully explained and applied in communities likely to be affected. Professor Dilanthi Amaratunga, who is co-director of the Global Disaster Resilience Centre (GDRC) at the University of Huddersfield, gave the opening address at the 7th International Conference on Building Resilience, which was chaired by Professor Amaratunga and her colleague, Professor Richard Haigh. Held in Bangkok, it was attended by more than 300 academics, practitioners, professionals and policymakers from around the world. Sri Lankan-born Professor Amaratunga recalled the impact of the 2004 Tsunami, which devastated many communities across the region, including Thailand. As a response to hazards of this scale, she called for “all countries to act in a new spirit of partnership to build a safer world based on common interests and shared responsibility”. “Regional and international research will significantly enhance countries’ ability to achieve real progress, in mitigating disasters through the transfer of technology and the sharing of information,” added Professor Amaratunga. The conference sought to bridge the gap between the research community in disaster risk reduction, and policy and practice. Experts from all regions shared the latest research being conducted by universities and research institutes, much of it undertaken in response to the Sendai Framework for Disaster Risk Reduction, which maps out the course of global action over the next 15 years. Bridging gap between science and policy At the opening of the conference, Dr Peeranan Towashiraporn, Director at the Asian Disaster Preparedness Centre, challenged the scientific community to bridge the gap between science and policies for disaster risk management and resilient development. He offered examples from Asia and the Pacific and stated a lot of scientific guidance is not being applied at the local level due to lack of understanding. Ways to bridge the gap emerged during the conference, which included the presentation of over 200 scientific papers, five keynote addresses and a series of panel discussions and side events including a Workshop on Enhancing disaster risk reduction and climate change adaptation Synergies for Disaster Prevention and Thematic Sessions on: “Building Resilience of Vulnerable Communities in the Face of Natural Disasters”, “Climate Models, Weather Risks, Critical Infrastructure and Cities”. Recommendations included a need for researchers and practitioners to engage the community, including stakeholders, as equal partners. In contrast, many research programmes focus on communicating the results to key players rather than the community as a whole. The importance of skill development was also highlighted. Universities should ensure that the next generation of researchers and practitioners acquire real experience in community‐based programmes. Similarly, existing practitioners should receive training and opportunities for skills development. The need to focus on health also emerged as a strong theme within the conference. Health resilience is strongly promoted throughout the Sendai Framework, including the substantial reduction of disaster risk and losses in lives, livelihoods and health and in the economic, physical, social, cultural and environmental assets of persons, businesses, communities and countries. In her keynote address, Professor Virginia Murray, of Public Health England stressed that “health sciences should be more involved in the disaster risk management community, advancing their understanding of outbreaks and pandemics, health impacts of all hazards, but also advances in data collection”. The conference also featured a Doctoral School aimed at developing early career researchers working in this field. Recognising the high quality of the scientific articles and posters that were presented during the event, three of the Global Disaster Resilience Centre’s postgraduate research students, Pournima Sridarran, Maheshika Sakalasuriya and Oshienemen Albert, collected awards at the conference. These were sponsored by the Emerald-published International Journal of Disaster Resilience in the Built Environment. The conference also incorporated a meeting and training events of the ASCENT project. Co-funded by an EU Erasmus+ programme grant, it is running for three years and is led by the University of Huddersfield. They were joined by a consortium of 13 European and Asian higher education institutions from the Bangladesh, Estonia, Lithuania, Sri Lanka, Sweden, Thailand and the UK. The 7th International Conference on Building Resilience was held, as in the previous years, in association with the United Nations Office for Disaster Risk Reduction (UNISDR)’s facilitated Making Cities Resilient Campaign. Next year, the Building Resilience conference will move back to Europe, to be held in the historic city of Lisbon, Portugal. Further details can be found at http://2018.buildresilience.org.











