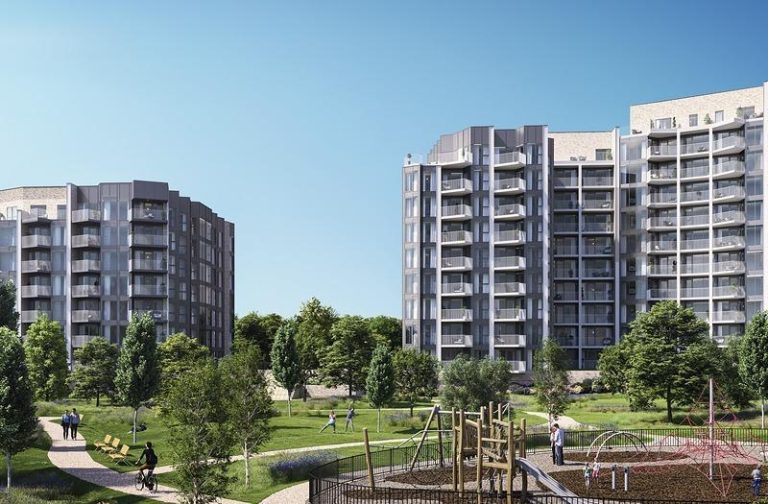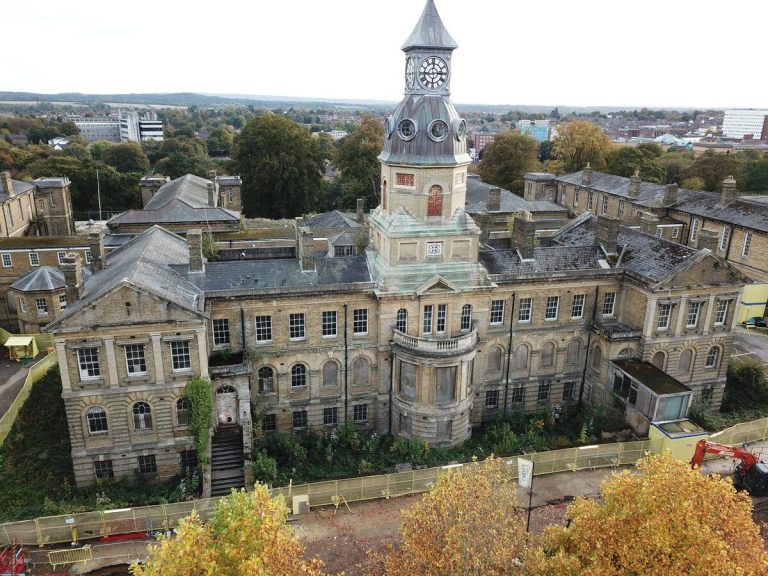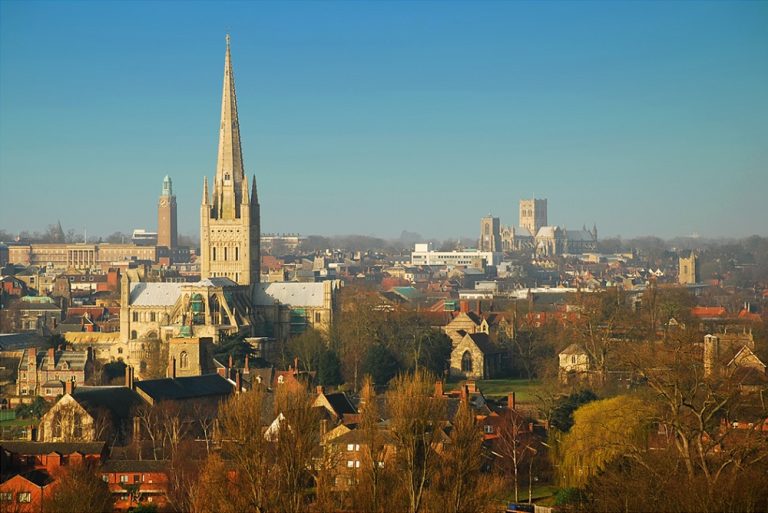Multi-award-winning new homes developer Weston Homes is pleased to announce the launch of their highly anticipated Dylon Riverside development in Sydenham, London. As part of the second phase of the redevelopment of the former Dylon textiles factory site, the area is being transformed into a new £100 million (GDV) high-quality residential development. Providing 254 one, two and three-bedroom apartments, the development will include undercroft basement parking, a new children’s play space, an outdoor gymnasium and extensive landscaped gardens. Designed by Ian Ritchie Architects, with detailed design by Weston Homes’ in-house architectural and design team, Dylon Riverside comprises two 4 to 11-storey buildings with a large communal garden extending down towards the Pool River, as well as a new lit river walk. The three-year construction programme began earlier this year, with the first apartments ready to move into in summer 2024. The Dylon (‘Dyes of London’) textiles dyeing factory which formerly stood on the site of this development was founded in 1946 by entrepreneurs Luca Purbeck and Peter Samuel. The factory provided colourful dyes for clothing, curtains and other household goods; the vibrant colours aimed at brightening up the spirits of families across post-war Britain.The stylish homes at Dylon Riverside feature Weston Homes’ premium, fully inclusive specification with contemporary open-plan living areas, superb bespoke designer kitchens equipped with an integrated microwave, fridge/freezer, washer/dryer, dishwasher and energy saving ceramic hob. Luxurious bathrooms and en suites have Smart technology and are finished to the highest standards with modern living in mind. Buyers will be able to simply move in and begin enjoying a new, enviable lifestyle without having to spend time and money renovating. This market-leading specification has been celebrated earning Weston Homes the ‘Gold’ Medium Housebuilder of the year and the ‘Gold’ for Best Interior Design at the WhatHouse? Awards 2022. Hyperoptic superfast broadband is installed in each home, so residents can remain fully connected for work and leisure. Weston Homes offer a wide range of designer options from kitchen units, luxurious flooring, bathroom cabinetry and tiling (subject to the stage of construction), enabling buyers to personalise their home and truly make it their own.The Weston Homes design team carefully considers every element of their homes from insulation to airtight junctions and glazing to heating specifications, all in a bid to optimise performance. The less heat energy that escapes, the less energy is required from the heating system, reducing both CO2 emissions and running costs. All residents have access to outdoor space, with a private balcony, terrace or winter garden to every apartment. Landscaping weaves its way through the development providing views from the majority of apartments. A short stroll from Dylon Riverside are tranquil green spaces to be enjoyed.Dylon Riverside is just a 15-minute stroll from Sydenham high street and within easy reach of vibrant Beckenham. Sydenham is a leafy suburb bordering Crystal Palace Park, with an eclectic range of shops, restaurants, cafes, pubs and gyms and a number of schools nearby rated either OFSTED Outstanding or Good, making it a great place to live for families. The new homes are just a two-minute walk to Lower Sydenham train station with direct trains to London Bridge in 14 minutes. There are a number of Discount Market Sale (DMS) properties available at the development offering a 30% discount to key workers or local buyers who live or work in the Borough of Bromley. The 30% discount is part of the Discount Market Sale (DMS) scheme where Weston Homes, working in partnership with Bromley Council has a collection of one- and two-bedroom new apartments that are available to buy at just 70% of their market value but still giving their buyer 100% of the ownership. To be eligible, buyers must earn less than £90,000 a year and not own another property in the UK or abroad (other criteria apply).First-time buyer Alessandro Sottilaro who purchased an apartment with Weston Homes using the DMS scheme says “I fell in love with the Weston Homes apartments, but I initially thought that we could not afford one until I found the Discount Market Sale scheme. By using the discount, we could afford a new apartment that is perfect for us. We went directly to the showroom, met the Sales Consultants and within five minutes we wanted one of the homes and bought immediately. I love the fact that it is so fresh, modern and finished to such a high standard.” Suzanne Aplin, Group Sales & Marketing Director at Weston Homes says: “We are thrilled to announce the launch of Dylon Riverside, a truly exceptional development in the heart of Sydenham which is part of the transformation of the former Dylon textiles factory site into a vibrant new community. With its outstanding design, luxurious features, and prime location, Dylon Riverside offers residents a remarkable living experience and provides the perfect homes for first-time buyers and young couples or families who want to live within close commuting distance to Central London without the inner-city price tag”. Building, Design & Construction Magazine | The Choice of Industry Professionals







