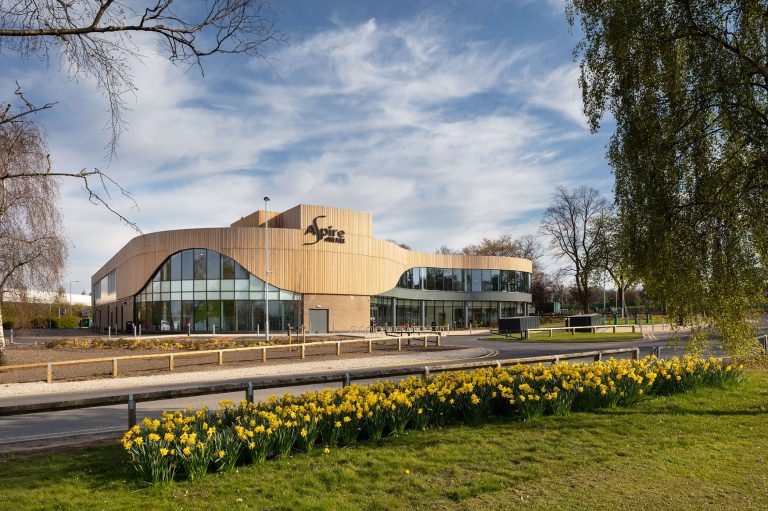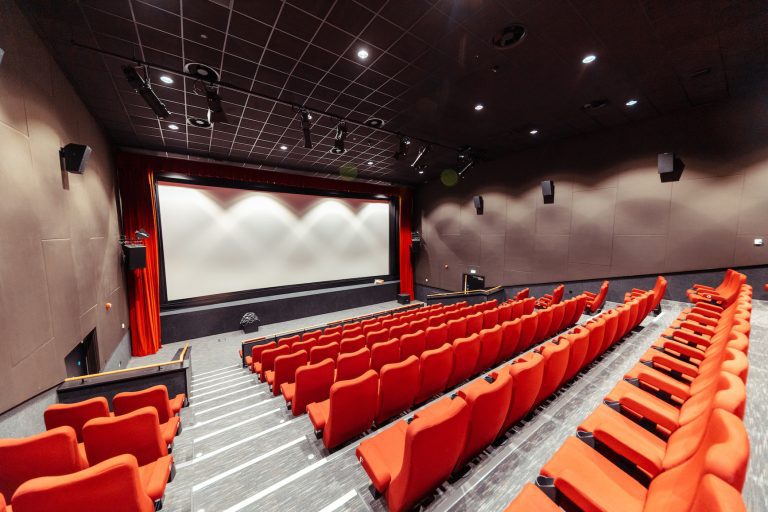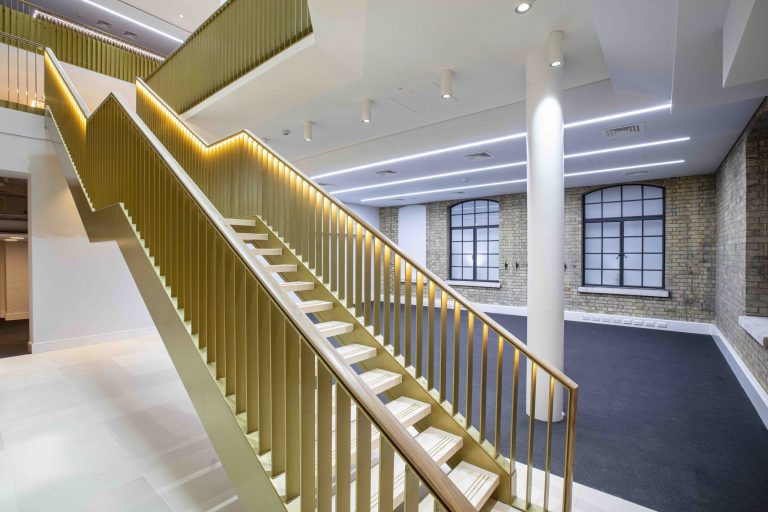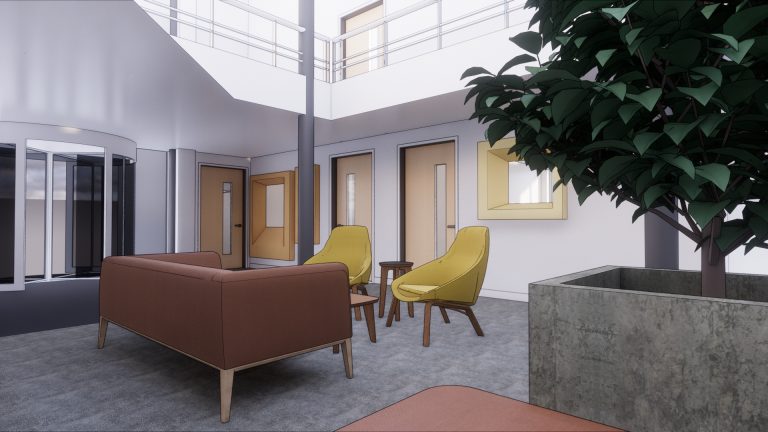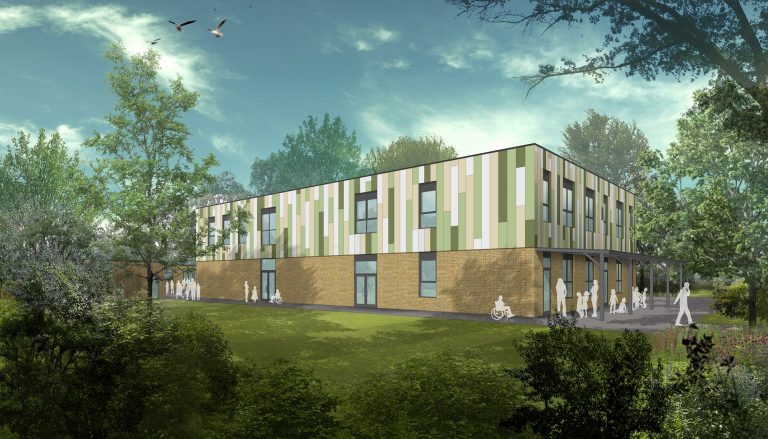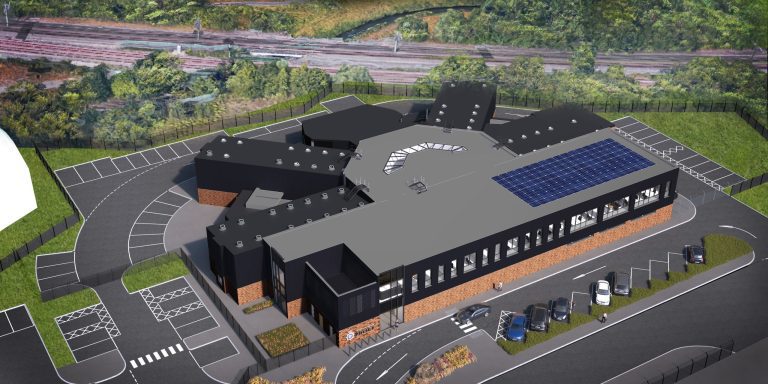NATIONAL contractor Willmott Dixon has completed work in June on the new and improved Warwick Arts Centre situated on the University of Warwick’s campus. The Arts Centre now boasts a large new building with a number of newly created spaces including three digital auditoria with high-end digital projection and sound, as well as a ground floor gallery to exhibit contemporary art, sculpture and photography. The building also features a new foyer offering a larger, more environmentally friendly and attractive entrance for visitors, in addition to a new restaurant and bar to ensure the complete experience. The project also involved the refurbishment and upgrading of the existing building. The £25.5 million investment in Warwick Arts Centre was supported by an award of £4.2 million in National Lottery funding from Arts Council England and is a key venue in Coventry’s year of UK City of Culture in 2021. Designed by Ellis Williams Architects with Bond Bryan as delivery architect and project managed by Turner & Townsend, the project aims to make Warwick Arts Centre the region’s leading cultural centre and a place where creativity, collaboration and innovation thrive. Peter Owen, managing director at Willmott Dixon, said: “We are very pleased that, after a difficult time for the much-loved arts industry, Warwick Arts Centre will later this year be welcoming audiences back to a space that supports and enhances everything the arts has to offer. The project involved a number of challenges, not least the constraints of a tight site in the middle of campus and the changing requirements related to COVID-19, so a collaborative approach was vital. “We have a strong relationship with the University of Warwick, first established during our work on the University’s Oculus Building, then their Sports Hub and Wellness Centre in 2019, and earlier this year the IBRB. This means we are able to truly understand their campus vision and help make it a reality. “We are very proud to have become a trusted advisor to the University and to have built a relationship which allows us to contribute to the wellbeing and development of not only students but also the people of Warwickshire and beyond.” Throughout the project, the equivalent of £1.8 million of social value return on investment was delivered to local people by way of a number of community initiatives. Over 17,000 hours was spent supporting local young people with work experience opportunities, as well as 20 weeks with the University’s civil engineering students. Warwick Arts Centre is now a hybrid consisting of new and old, following the demolition of an existing section of the site. By matching the existing build and bringing together the new elements of the project seamlessly, there are now over 20 different roof levels on the site. Bruce Raw, Birmingham studio director at Bond Bryan, said: “We’re delighted to see Warwick Arts Centre completed. Our team are deeply passionate and proud of our growing presence and relationships across the West Midlands and this project has been at the heart of that drive for the last two years. “From start to finish the project has been a really positive team collaboration between client, end-users, architects, project managers, consultants and the contractor – with everyone all pulling in the same direction on what has been a very complex project on a constrained site, working closely together to solve challenges.” With the project beginning in 2019, followed by the closure of leisure, arts and entertainment venues for much of the last two years, the venue is all set to welcome audiences for shows beginning from October. Commenting on the completion of Warwick Arts Centre’s redevelopment its Director, Doreen Foster, said: “Today is a fantastic day for Warwick Arts Centre as we are now one step closer to welcoming visitors back to their arts centre. We cannot wait for our audiences to enjoy the experience and make new memories as they engage with the exceptional range of arts and culture that has always been our hallmark, including in our new spaces – such as our new three screen cinema, restaurant and the reimagined Mead Gallery. “With people throughout the UK and Europe set to visit our city to mark Coventry’s year as City of Culture, 2021 is set to be an exciting time for arts and culture in our region – and I’m delighted that we will be part of its success. I like to take this opportunity to thank everyone who has been involved with the redevelopment of Warwick Arts Centre for making this possible and ensuring that audiences and visitors will be able to join us for decades to come. We’re back, bigger and better than ever, and our doors will be open wider than ever before.” The University of Warwick’s Vice-Chancellor, Professor Stuart Croft, said: “Sat right at the heart of our main campus, Warwick Arts Centre has been an integral part of the cultural life of our University and region for almost five decades. As we celebrate Coventry City of Culture 2021, it is wonderful that Warwick Arts Centre will soon be open again for audiences and visitors to come and enjoy all that it has to offer.” Robert Freeman, Director of Ellis Williams Architects, said: “This is the culmination of many years of planning and working with Warwick Arts Centre and the University of Warwick and we are really excited to see the project completed. “The biggest design challenge we faced was to retain the unique character and top-light of the original Mead Art Gallery in the new galleries that was much loved by artists, whilst also providing new galleries at ground floor creating more accessibility to audiences and at the same time adding the three new large digital auditoria all on the original site. “We are extremely pleased that Willmott Dixon has completed the renewed Warwick Arts Centre in time for it to be part of Coventry City of Culture 2021.” Warwick Arts Centre is now taking bookings for shows from October. To find out more and to make a booking, please
