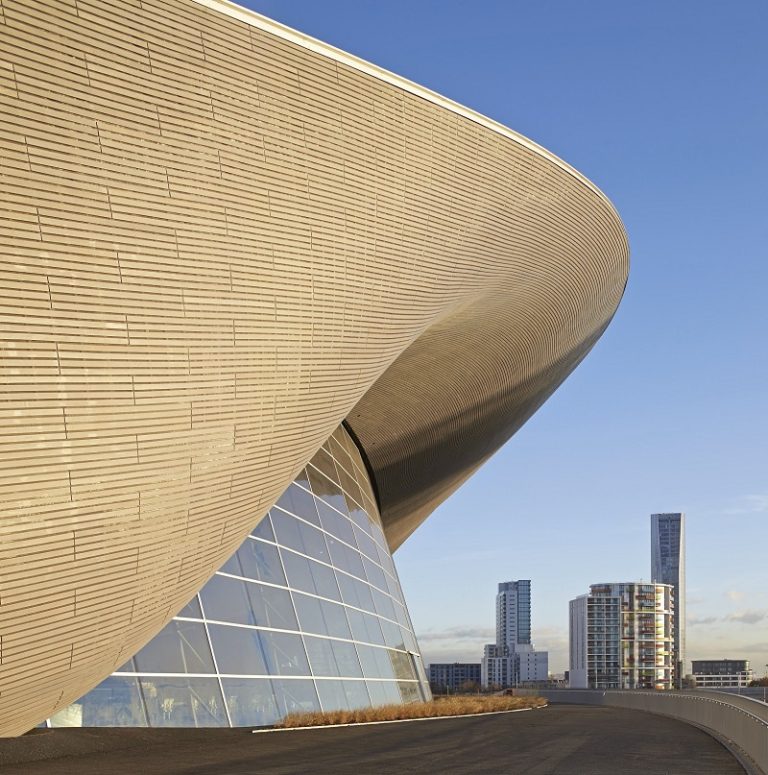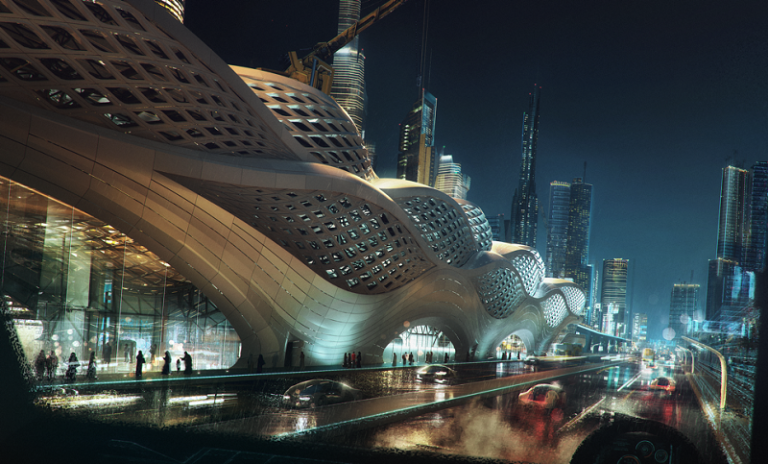London based Zaha Hadid Architects has joined the Open Source Wood initiative organised by Metsä Wood. This pioneering open innovation projects aims to facilitate knowledge sharing and growth in modular wood construction. The collaboration includes a design proposal for a multi-storey residential structure using wood elements from the Open Source Wood web library as the primary building material. “We’ve been engaged in our own research projects on prefabrication and modularity in building design and specifically around the use of timber. We believe in a collective, multi-disciplinary approach to problem-solving and welcome the collaborative possibilities of the Open Source Wood initiative,” said Henry Louth of Zaha Hadid Architects. Open Source Wood is a continuation of Metsä Wood’s 2015 project Plan B, an ambitious blueprint that explored the possibilities of using wood in urban construction. Open Source Wood has attracted the attention of professionals and media around the globe since its inception in 2017. ‘We’re excited to have a world renowned architectural firm such as Zaha Hadid Architects participating in Open Source Wood. They bring unprecedented design excellence and knowledge to the project and we value the inspired point of view they bring regarding the possibilities of modular wood construction. We look forward to the outcome of their design work,” commented on the collaboration Mikko Saavalainen, SVP Business Development Metsä Wood. Zaha Hadid Architects (ZHA) has redefined architecture for the 21st century with a repertoire of projects that have captured imaginations across the globe. Receiving the highest honours from civic, professional and academic institutions worldwide, ZHA is one of the world’s most consistently inventive architectural studios, collaborating with visionary clients, communities and industry experts to deliver transformational projects on six continents. If you would like to know more information about Open Source Wood and how you could be part of it, visit: http://www.opensourcewood.com.






