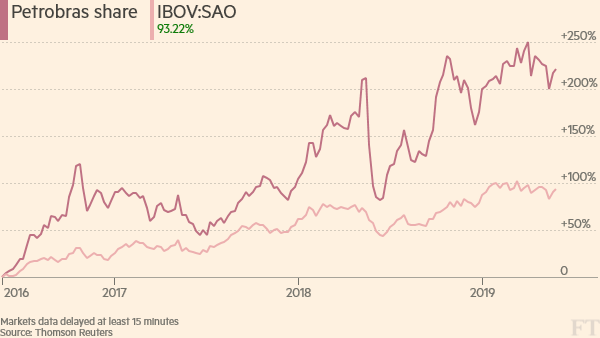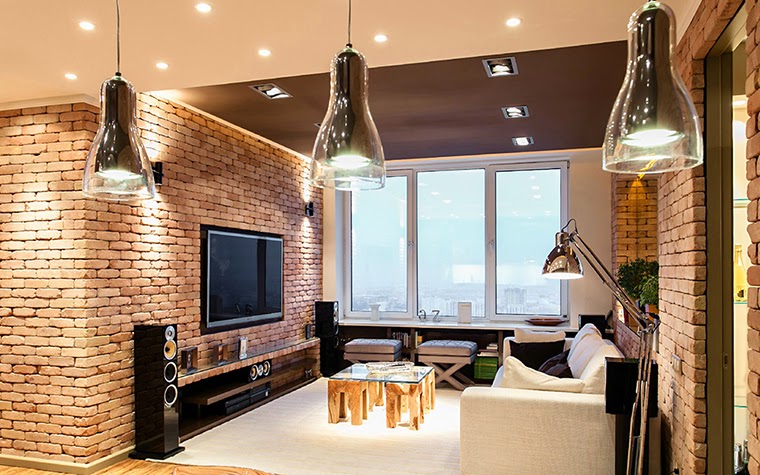Somebody calls it a Russian Manhattan, somebody thinks it doesn’t suit the overall appearance of the city. An idea that is either adored or hated, there is just no one who would be indifferent to it. The most scandalous, the most controversial, and certainly the most striking capital project from the architectural point of view. “Moscow city” caused such disputes and such polar opinions and appraisals, like no other building development did. It is the most ambitious and unique architectural complex of the capital. The first plans of the design of Moscow International Business Centre (MIBC) were presented in 1991, and by the 2016, twelve of the twenty-three planned facilities have been built, seven buildings are in a construction process and four in the designing stage. Overall, the whole project will take around 100 hectares of the land which will consist skyscrapers, parks, parking lots, landing areas for helicopters and more. And the amount of investments is already approximately $12 billion. At the beginning, it was planned that the centre of the whole building development will be a large green park with a car park underneath. And all the buildings will be located around the park in a form of a horseshoe, spirally increasing from the lowest to the highest. Now, instead of a green park, the centre of a “Moscow city” took the largest, in terms of land space, building: a shopping mall – “Afimall City”. Also, each building was supposed to have each own architect, who would invest in the project their own ideas about modern living. However, this also didn’t happen, as the actions of the architects are being dictated not only by their own ideas, but also by the appetites of clients and investors. However, “Moscow City” still is an architectural phenomenon of the capital, designed by the most famous architects and the whole architectural firms of the world. It definitely stands out with its creativeness, uniqueness and spectacular buildings. Evolution Tower The tower “Evolution” was recognized as the best realized project in terms of a glass use and glass constructions at the “Glass in Architecture 2015”, Russian architectural competition. The building is certainly one of the most significant cites of the project, visually it makes an impression as if it would rotate around its axis by 156 degrees. It was designed by British architect Tony Kettle, managing director of the international architectural firm RMJM. He also designed Moscow’s “Domodedovo” airport, terminals 2 and 3, but his most impressive work is Lakhta Center in Russia. Imperia Tower Laconic, but at the same time extremely unusual, “Imperia” is unlike any other building in the wold. It was designed by the global architectural company NBBJ. NBBJ has their offices all around the world and there are many impressive designs on the company’s account, such as: Lincoln Financial Field, University of Washington, Paul Brown Stadium, Telenor, Swedish Medical Center, Reebok World Headquarters and more. They are also currently working on a new building for Manchester university, which will be a home for over 500 scientists. Interesting fact about “Imperia Tower”, it contains the highest hostel in the world, which is located on the 43rd floor of the building. Capital City Another creation of NBBJ is Capital city – the third largest building in Europe, consisting of two towers. Very interesting and unusual architecture of the building definitely attracts an attention. It is shaped in the form of blocks, placed offset relative to each other, thus the design of the towers creates a sense of movement and dynamism. In 2011, “Capital City” became one of the top ten “most aesthetic” skyscrapers in the world. Naberezhnaya Tower The only tower made in hi-tech style. The special feature of this building is the lack of glass on the technical floors in the two of three buildings. It creates an illusory deception of fragility of the buildings, where in reality it only gives them strength. Federation Tower This complex of two skyscrapers united by a common stylobate is the tallest building in Europe and has the best panoramic view on the city of all the towers. It is designed by a collaboration of Russian and German architects Sergei Tchoban and Peter Schweger. During the creation of the towers, was used a custom-designed concrete B90. It strength level is so high, that even after a direct plane crush, the towers will remain intact. Eastern part of the building consists of 95 floors and reaches 374 meters in height. And in the west tower, there is a restaurant named “Sixty”, where every hour opera music is switched on and windows are hydraulically raised. At these moments, you can see the spectacular view of the city, without a glass as a barrier, from a height of about 200 m. At this altitude, the air is absolutely clear, as all the smog remains at the bottom. Mercury City Tower Probably the most eye-catching tower of all the towers in “Moscow City”. No wonder in 2013, “Mercury City” won the prestigious “International Property Awards Europe” in the category “Best High-rise Architecture”. Designed by Russian and American architects: Mikhail Posokhin and Frank Williams, Mercury Tower has an unusual shape and copper-golden colour tinted panoramic windows, which allow the construction to stand out from even the most unusual buildings in the city. OKO This building consists of two towers, united by a single, crystal shaped platform. The basic concept consists of simplicity of geometric shapes, as well as its smooth integration into a modern space of a centre of Moscow’s business life. It was designed by US architectural company Skidmore, Owings and Merrill LLP (SOM). Grand Tower, Neva Towers, IQ quarter, which is another project of NBBJ architectural firm, Eurasia Tower and Northern Tower where also already been built, as well as Tower 200, which is the first building of all the building elements in MIBC and was designed by the Soviet Russian architect Boris Tkhor, the one who the general idea of the City belongs to.






