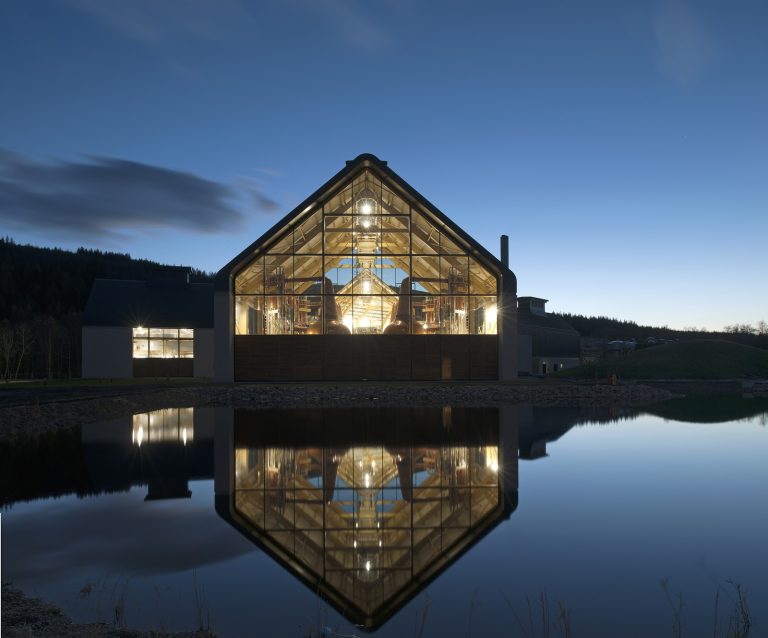Basements in a new building can “hide” the ultimate in luxury in both new builds and conversions with the secret swimming pool, sauna, Jacuzzi, games room, Gym, Home Cinema or Music rooms. Andy Butchers, Director of Build-Zone Survey Services Ltd, shares his insider knowledge to help troubleshoot this area of a building whether you are considering a New Build or Conversion. Basements in a new building can “hide” the ultimate in luxury in both new builds and conversions with the secret swimming pool, sauna, Jacuzzi, games room, Gym, Home Cinema or Music rooms. For conversions where space is limited and the cost of selling and “up sizing” may be prohibitive then extending upwards and downwards may be the most cost effective solution. However, working on an existing structure is considered more difficult than a new build. As a Warranty provider primarily due to our risk management and visit regime we do not actually see many basement claims but as you can appreciate, when it does go wrong, along with the stress and disruption it can cause, it can be both extremely difficult and expensive to resolve the problem. I have detailed a number of pointers which should be considered along with your design team to provide you with the most cost effective solution and when constructed professionally should provide no problems throughout the life of the building. 1)Suitability of a Basement for its location. One of the first things to consider is if it is appropriate and cost effective to construct a basement. If you look at recent press articles some suggest London Local Authorities are clamping down or even stopping (through the Planning process) new or updated basements as part of conversion work due to the ‘perceived risk’ to surrounding properties. 2)Choosing the type of Basement. What are you going to use the basement for? – storage, car parking, or living accommodation. These are all factors which can affect the design of the basement. 3)Do your research…. Review the flood data for the area and establish where the ground water level is as this will dictate the type of ‘tanking’ that will be required. Reviewing available historical data as to what has happened in the last couple of years may not represent the true picture. Arrange for formal Site Investigation to be carried out. This will provide valuable data in detailing the soil profile at depth for the site. It not only helps the Designer is establishing foundation depths but will also confirm if ground water is likely to be encountered. The fine tuning of the basement design can also be undertaken insofar as the type of concrete to be used (sulphate resisting or water proof for example), how it can be built and what tanking measures can be utilised. 4)Types of Basement and Construction could include Underpinning:- of existing wall to create the basement void. Often used in refurbishment projects to either form or extend an existing basement. Most commonly used as the structure to transfer the loads of the existing building above to the supporting sub soil. A tanking system is then added and protected by an internal wall. 5)Mass concrete walls either “normal” of waterproof concrete. Often used is new build where there is sufficient space to works around the building. A large hole is formed and then the basement floor constructed and the walls soon follow. 6)Potted concrete blockworks walls. A mass reinforced concrete floor is formed and the walls are then formed with concrete blocks and post filled with concrete. 7)Backfill material to external face of walls to form a free draining fill. Tanking system can be placed internally or externally to provide the waterproof element. It is possible that two systems are utilised. So where can things go wrong…. Rarely there is a failure of the basement structure of new builds. Ignoring or miscalculating the effects of ground water can have serious implications. In building any basement, you are by definition creating a buoyant structure within the ground. There have been occurrences where the water pressure within the ground surrounding the basement can quite literally lift the structure out of the ground. This is very difficult to resolve i.e. dropping the basement back into the ground and more often than not, will lead to the replacement of the basement in its entirety. In creating a basement in a Conversion scenario, in essence you are constructing a new foundation after the house has been finished, i.e. you are building the structure back to front. Care should be taken not to undermine your own or neighbouring structures! The main area of claims we are faced with is a failure of the tanking system itself where either the wrong tanking system was specified at the start or more commonly, there is aworkmanship issue. Common failures include. Lack of knowledge in the systems which have been specified. Failure to properly seal service penetrations in basement walls. Poor back fill punctures the tanking system. Failure of connections details between the tanking and the DPC/DPM. In order to somewhat protect yourself, I would always recommend that the relevant parties, both Contractors and the Design Team, are under formal Construction Contracts and where necessary, materials such as waterproof concrete and tanking applications are provided with an adequate 10 year insurance-backed guarantee with a reputable insurer covering both the materials and workmanship. This is important as very rarely with modern technology there is a failure of the materials. Our experience of claims handling is that there is usually a failure of the workmanship. More information……. Andy Butchers is a Building Surveyor with over 25 yesars experience in the Construction Industry and regularly shares his knowledge to help Self Builders and renovators to avoid and overcome issues on their projects. He is a Director of Build-Zone Survey Services Ltd, the technical company for Build-Zone and Self Build Zone. Call 01732 744186 or visit www.bzss.co.uk to find out more. Source link







