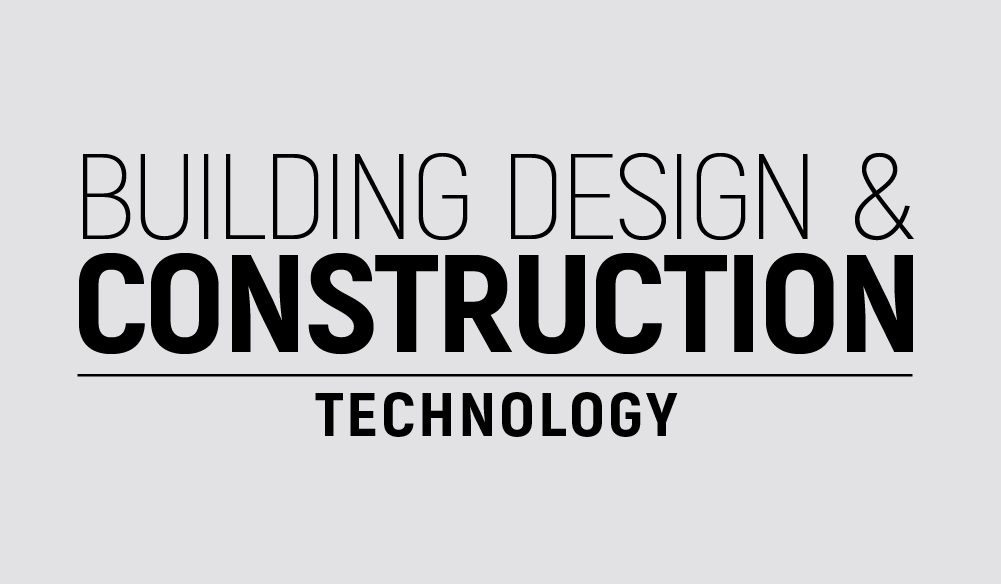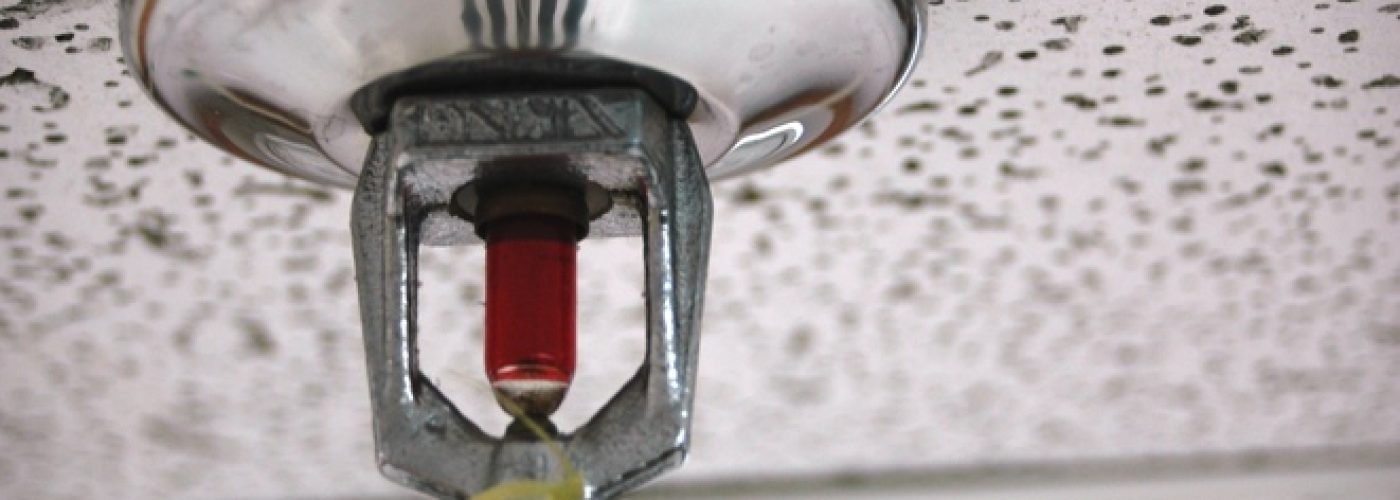As a method of documenting, storing and sharing every detail about a construction project, Building Information Modelling (BIM) is fast becoming an industry standard. Its most recognisable feature might be the creation of technically-accurate 3D models, but BIM is really about having a single platform from which all stakeholders and contractors can work collaboratively.
Every piece of information about the building – from construction forecasts to budgeting – is compiled in one place, allowing clear communication between parties. BIM allows each team working on the project to optimise their processes, facilitates better handovers and ensures the latest information can be accessed by everyone in the supply chain.
For a better idea about how this integration can benefit a large-scale construction project, we’ve looked at the benefits of BIM for fire safety.
The primary concerns for fire-safety design are minimising the risk of injury or death to those inside and outside the building, as well as preserving as much of the structure and its contents as possible. Fire-safety planning should look at methods for prevention, containment and escape for those inside.
Prevention
Passive fire protection is essential in preventing a fire from breaking out, and is typically integrated into a project at the design stage. While it is impossible to prevent all forms of ignition (common causes being natural phenomena, technological failure and human carelessness), taking steps to minimise the risk and reduce the amount of fuel available in the event of a fire is not.
Common preventative measures include:
- Relocating potential ignition sources so there is more space between them;
- Improving the insulation between potential ignition sources (e.g. kitchens, plant rooms etc.) and fuel;
- Comparing the level of fire resistance for specific building elements;
- Reducing the number of combustible materials in the interior or exterior design;
- Installing a dedicated lightning protection system;
- Maintaining a formal record of fire risk assessments.
Using a BIM model is the simplest way for stakeholders to assess a building’s collective vulnerabilities, and work together to minimise them without impacting its functionality. Even once the design stage is complete, the information remains attached to the model so that future occupants and building management can fully understand the high-risk areas of their building.
Containment
In the event of a fire, it’s important that flames and smoke can be appropriately contained so that occupants can escape from harm. Building design should ensure that fires can be contained within the smallest possible area so that there is minimal threat to life and property. All buildings must meet a certain duration of fire resistance, depending on their size. Most non-residential properties in the UK require at least 60 minutes of compartmentalised fire resistance.
Key containment measures include:
- Self-closing fire doors, actuated when alarms are triggered;
- Smoke curtains – automated or permanent barriers which drop from the ceiling and confine smoke to a certain area;
- Fire sprinkler systems;
- Strategically placed fire extinguishers, fire blankets and other safety equipment;
- Active venting for smoke to filter outside (rather than through the building).
Co-ordinating different detection and containment measures can be difficult at the best of times, but BIM makes it easier for collaborators to visualise the space and work out the most efficient placement. With engineers, designers and health and safety specialists all having access to the plan, fire safety measures can be installed to ensure both cost-effectiveness and maximum coverage.
Escape
The ultimate goal of fire safety design is ensuring that all lives are protected if a blaze should break out. In some cases, this relies on confinement to a safe area but in most situations occupants will need to make their way to an exit. High-capacity escape routes are the ideal solution, however complex layouts may mean that alternative exits should be considered.
Using BIM, designers, engineers and building managers can easily:
- Calculate and visualise the most effective escape routes for each area of the property;
- Plan how people with reduced mobility can safely exit take refuge;
- Understand the building’s resistance to collapse and how it would affect other internal and external services to the property (e.g. fire sprinkler systems or emergency vehicle access);
- Identify safe points for evacuation;
- Define the best routes for firefighting personnel.
The benefits of BIM extend to emergency services, insurance providers and many other parties, who can use the collated information to navigate the building safely and reliably. Not only does BIM help to streamline the design and construction of a building, it makes it easier to effectively plan and carry out life-saving measures such as fire safety.





