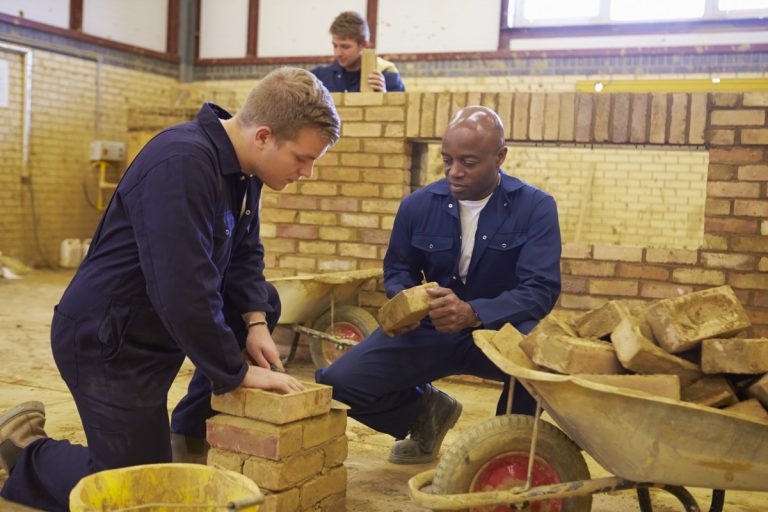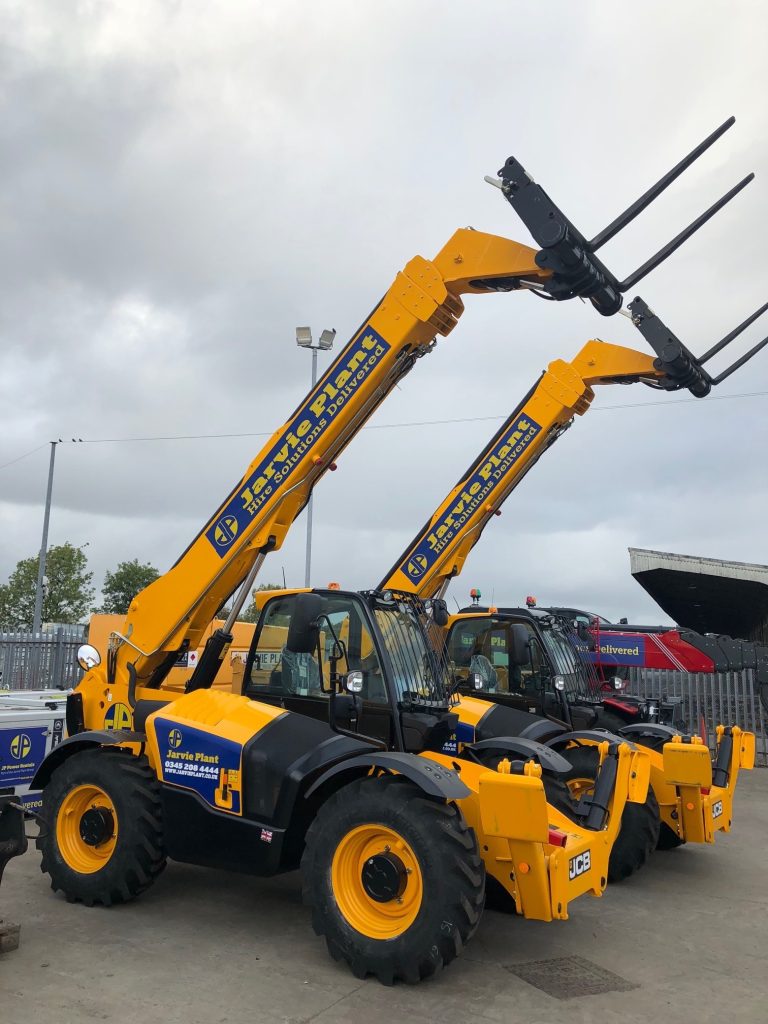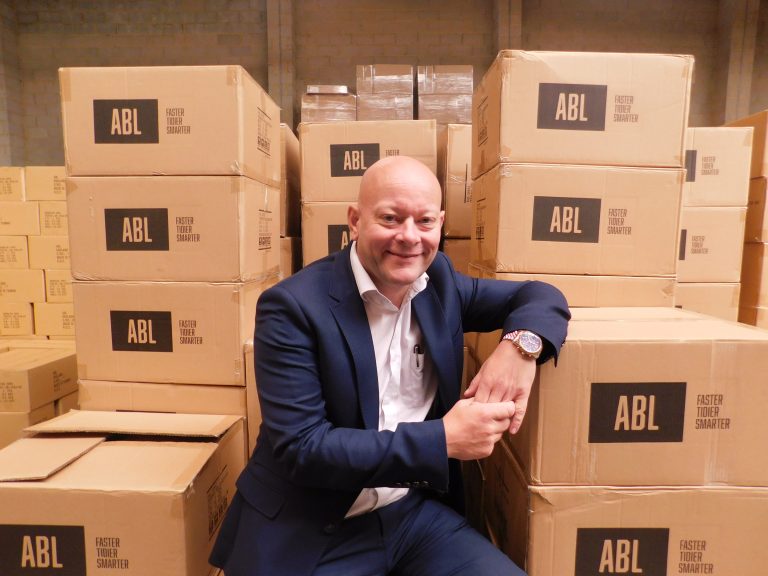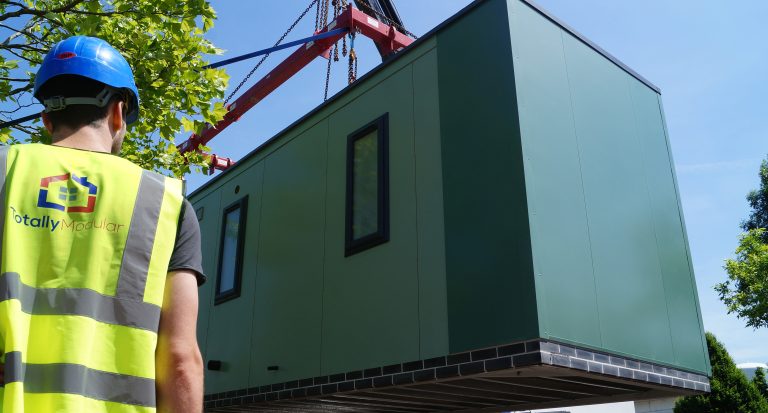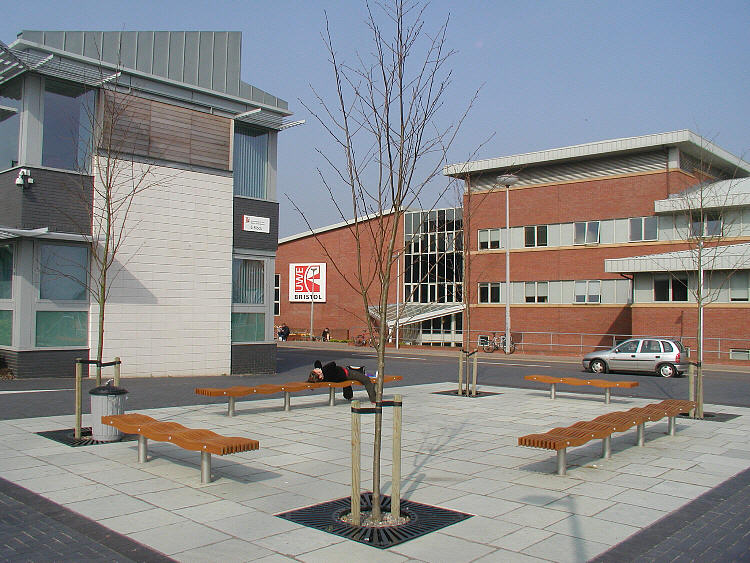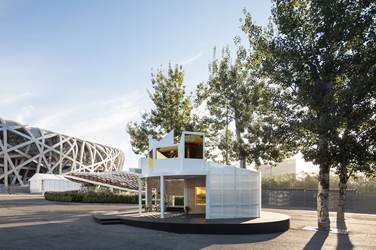The Government has announced a new plan to tackle homelessness with the help of Totally Modular. The number of people sleeping rough in the UK has risen every year for the last seven years and now stands at over 4,500 each night, with many more individuals and families in hotel and B&B accommodation. A solution to the need for suitable housing has been pioneered by innovative construction company Totally Modular. The company has developed a new method of construction in which complete homes, designed around a steel frame, are built in a factory then simply transported to site, craned into position and quickly connected up to water, waste and utility supplies. Houses can be created in a range of sizes and formats, from single occupancy units to large family homes. Houses can be detached, semi detached or terraced, while the units can also be used to form multi-storey blocks for multiple occupancy. Totally Modular’s single-person micro home is an ideal solution for both homelessness recovery projects and the lack of low cost housing in general. This is the smallest unit Totally Modular manufactures, built from the same high-quality materials as the larger houses, it has a range of roof and cladding options, allowing each one to be matched to its surroundings. Significantly, they can be delivered and installed using a lorry-mounted crane and can also be stacked to make apartment buildings. Internally the Totally Modular micro home is light and airy. It has a double bedroom at one end, kitchenette/living room at the other and a fully fitted bathroom in the middle. Like all Totally Modular solutions, it is Eco Pack ready, meaning you can easily add electric eco heating, solar PV and battery, so can be heated and run for about £30 a year. Designed to help address the housing crisis via affordable housing, Totally Modular’s Micro Living Modular homes are fast to build and, because they do not require conventional foundations, they work well on brownfield sites. They can also be located on sloping sites, in back gardens, inner-city infill opportunities and other sites that would not be suitable for conventional construction. They are also suitable for use by on-site workers, in remote locations and even off-grid.
