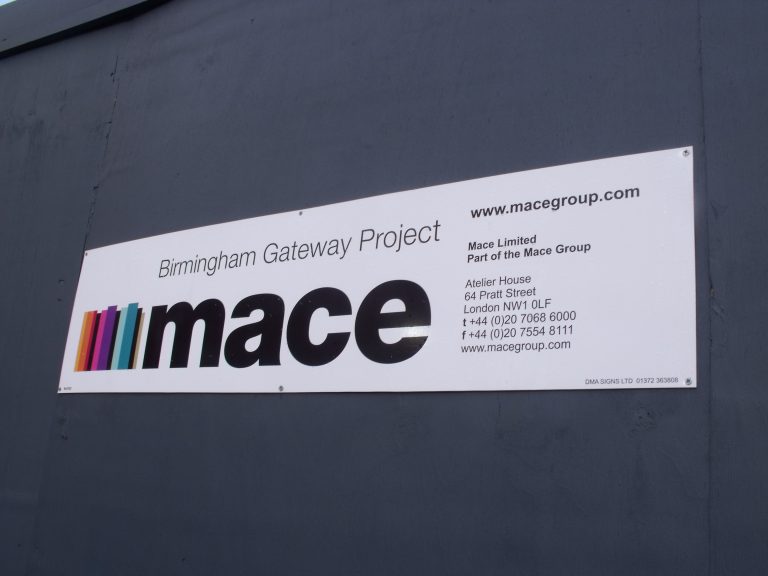Huge current debate for architects and designers in the education sector surround what can be done to ensure schools are created with safety at the heart of the design, as school shootings continue to rise. Despite ideas for metal detectors, more resources offices and even calls for teachers to be armed and students to carry bulletproof backpacks, these security steps do not address the fundamental dilemma. This dilemma lies in the overall layout of a building, in how a school works, and how students and teachers within that school, college, or university need to be protected inside it. Architects across America are now looking to their own expertise to help defuse the situation. Although an issue that sounds almost incomprehensible, school shootings are ripe. Putting incredible amounts of students and teachers in danger everyday. As of October 4th (2018), 65 shootings had taken place in school campuses across the United States (figure released by non-profit organisation: Everytown for Gun Safety). This stands as a large percentage of the 297 mass shootings in the US so far this year, and already matches the amount of school shootings that took place in 2017. Everytown for Gun Safety define a school shooting as any time a firearm discharges a live round inside an educational building, within the campus or on faculty grounds. Conventional thinking on improving school safety at first conjures images of prison like security systems, including extensive bag checks and closed circuit cameras, maybe even with armed police roaming the halls. This however, is the exact opposite of what architects in the sector are proposing. It has to come to the attention of many experts in the field that a school needs to be of course safe, but also not become a prison like institute. Reports have shown that both safety and a welcoming feel are integral areas of understanding for the future of educational design. New design proposals include the notion of: One way in – more ways out. Door control is a huge issue in school shootings, and facilities with ample entrance ways are thought to be easy targets. New buildings are being devised with a single point of entry that all visitors, teachers and students must enter through, and anyone entering can easily be viewed on their arrival. Ensuring visitors go through an office before entering the main grounds is also a huge area of design discussion, to keep those inside the building, safe. Having more than one exit not only offers safety in the case of attack, but also complies with fire safety laws and other emergency situations. Contemporary facilities are also being designed with wider, more open hallways that provide clear lines of sight. Giving people the ability to stand and monitor with ease and allow for CCTV to have clear vision without nooks or crannies blocking surveillance. Open hallways have the potential to be sealed off in the case of emergency, creating an extra layer of security and potentially creating a barrier against an intruder. The general overall idea behind the hallways are to create a collaborative environment of learning that can function as a security zone until the correct authorities arise to defuse a situation. Some schools have strengthened the glass on doors and windows to reinforce buildings as harder to attack. This robustness emits the idea that the school can be safe without being too threatening and intimidating in appearance. Although not bulletproof, reinforced doors and glass can withstand certain amounts of stress, much like those in a car windshield, so intruders cannot easily shatter glass and have access to a facility. The overall landscaping of learning institutions are being redesigned. Having a visible parameter with nowhere to hide, such as through a single pathway or small short shrubs means that intruders can easily be seen from a distance. This, in practise, funnels visitors through one main entrance point and anyone of suspicion can be seen before they have the chance to implement a shooting or create an emergency situation. Designers and Architects are taking matters of security extremely seriously, and although school security is more than the threat of active shootings, experts are offering some of the best known solutions to a currently out of hand problem. The newest of school designs account for not only the threat of active shootings, but aid to help bullying, stop sexual assaults and be equipped for weather emergencies. With supervision, communication and prevention, teamed with some of the greatest designers in America, Architects are hoping that contemporary safety measures in buildings can create a safer year for schools in 2019 and beyond.












