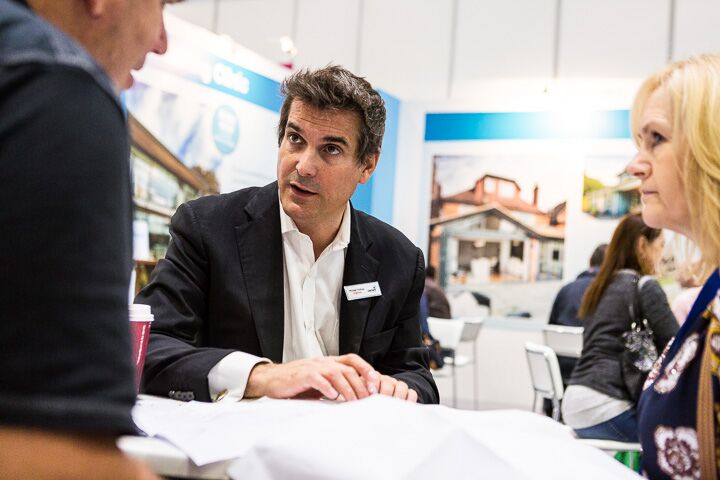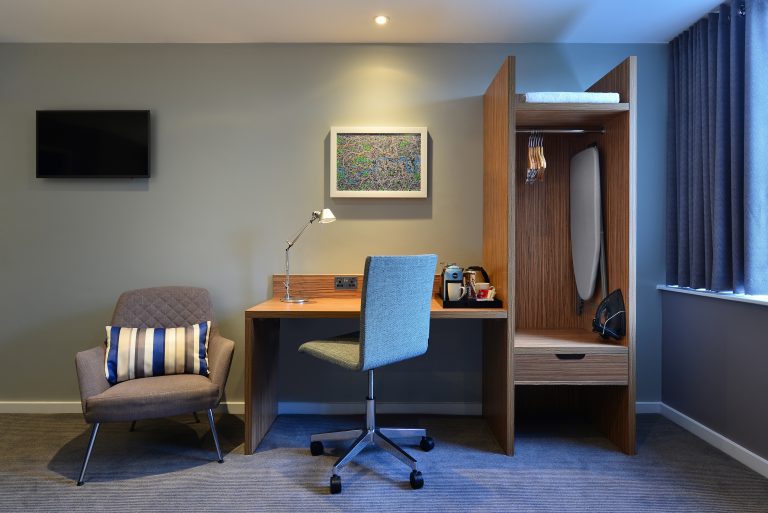HLM, a leading design and architecture practice with studios in Glasgow, has won the tender for the £45 million Sheffield Heart of the City II Block A project, staving off competition from 37 other architecture practices. The scheme will provide ground floor retail space, office accommodation, a lifestyle hotel and residential accommodation. It forms part of the wider Heart of the City II masterplan, one of Sheffield’s key economic projects backed by Sheffield City Council alongside its strategic delivery partner Queensberry. Designed to create a dynamic mixed-use district in the heart of the city centre, it will offer Grade A office space, two hotels, residential developments, restaurants and cafés, leisure destinations, parking and stunning public realm. Block A is the city block on Pinstone Street and is the gateway to the Heart of the City II district from the east. It sits within the City Centre Conservation Area and neighbours several historically significant buildings and public spaces, including Barker’s Pool, City Hall, the Town Hall and Laycock House. It also has a commanding presence over the adjacent Peace Gardens. HLM’s winning design draws on the romance and heritage of the site as well as the independent retail culture of the city centre and the vibrancy associated with Sheffield City of Makers. Described as calm, confident and contemporary, it stitches together different uses to create a vibrant destination within the city centre. Philip Watson, Director and Head of Design at HLM, said: “As a major UK practice which had its first base in Sheffield, being part of its regeneration is a great honour. It’s a unique project with a significance that is affirmed by the 35+ practices who wanted to be considered as part of the competition. Our successful design reflects our own understanding of this great UK city as well a quality of architecture that marries the respect of the old and the potential of the new.” Nalin Seneviratne, Director of City Centre Development at Sheffield City Council, added: “Block A is one of the most prominent blocks within the Heart of the City II masterplan. It was critical for us to bring in an architect with the vision and creativity to help us to realise the true potential of this site. With HLM Architects we are confident we have found this, as they combine international experience and expertise with a detailed local knowledge and respect for Sheffield’s heritage.” HLM offers expertise across five disciplines including Architecture, Interior Design, Landscape Architecture, Environmental and Masterplanning. It has studios in Glasgow, London, Sheffield, Belfast, Cardiff and Manchester, as well as Dubai and Abu Dhabi. For more information on HLM visit: www.hlmarchitects.com or follow @HLMArchitects on Twitter.









