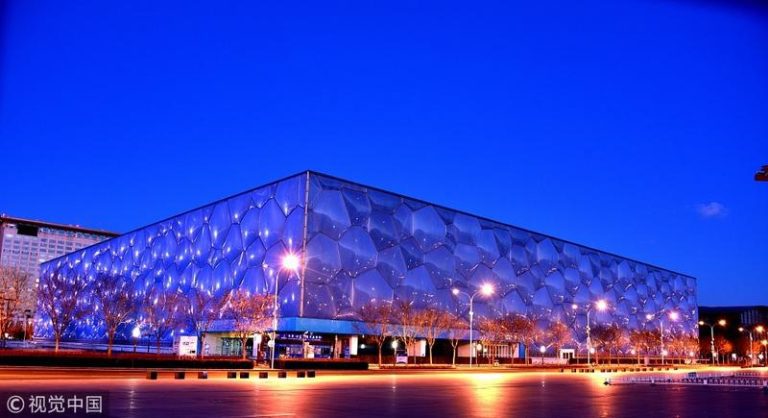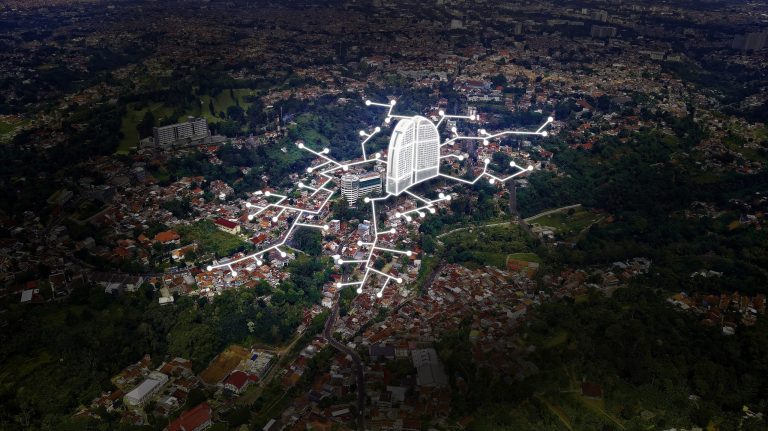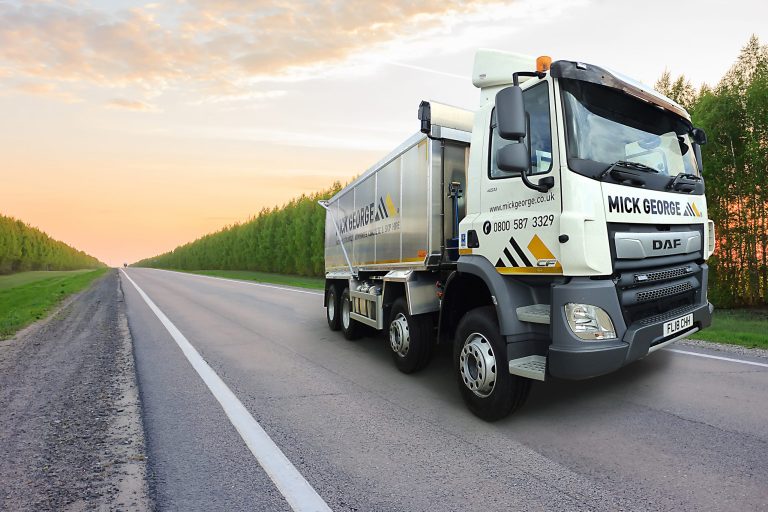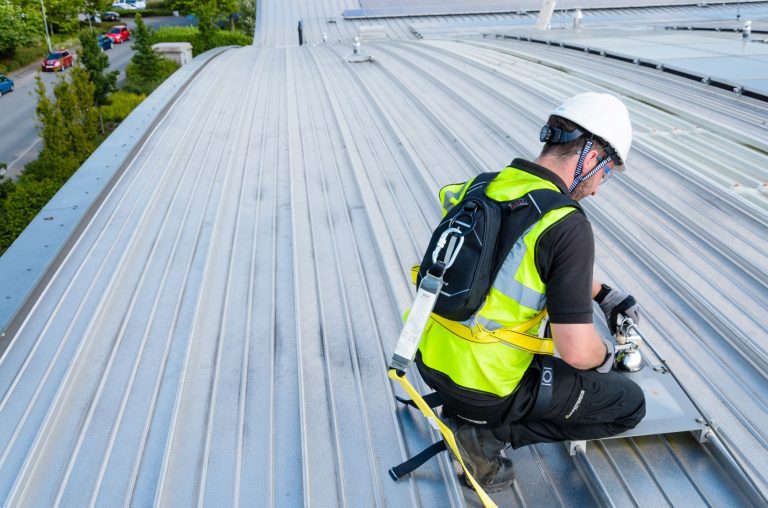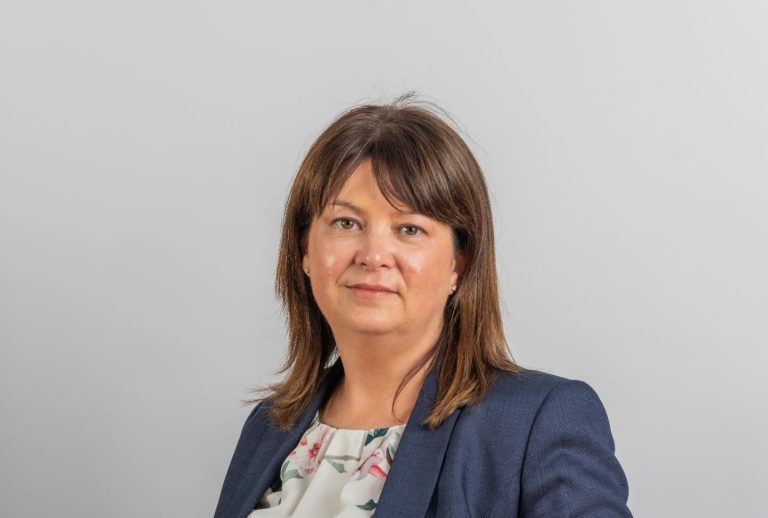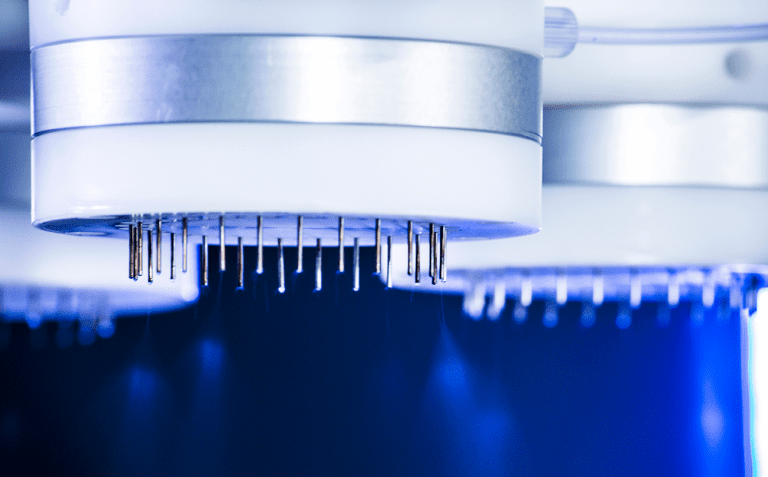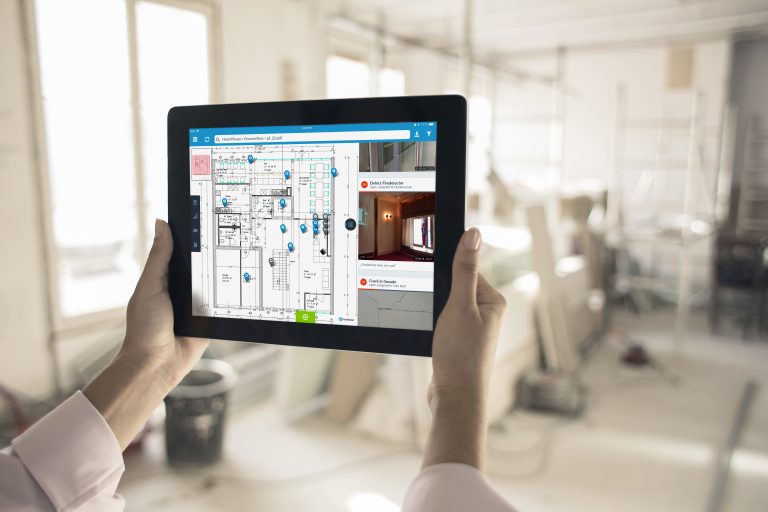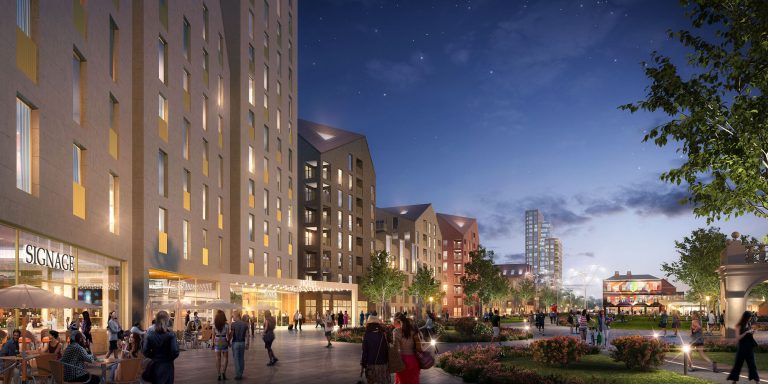Considering height safety system design from the very outset of a building project is vital to improving aesthetics, usability and most importantly, minimising risk, says Stuart Pierpoint, UK Sales Manager for HCL Safety. HCL Safety specialises in safety at height system design, installation, inspection, maintenance, fall protection training and product servicing. The importance of early consultation with architects When a new building is first conceived, its future upkeep and general maintenance should be closely considered, especially where access to a roof space (or an area where eliminating, reducing or controlling work at height risks is paramount) will likely be required. Ultimately, it’s about identifying the safest approach that remains fit for purpose and in-keeping with building design. Detailed consultation with a building designer at the outset of a project helps fall protection specialists (such as HCL Safety) better understand what the requirements will likely be and why access to the roof space is required. After all, no two systems tend to be the same. This isn’t something that can be ordered online and arrives ready to go out of the box. It’s crucial, for example, to understand the unique nuances of each building, the varying reasons for working at height, and the experience and competence of those that will be using the system. Armed with this knowledge, specialists design and install bespoke safety solutions tailored to each project’s unique requirements. For instance, a school caretaker who requires infrequent access to a roof space will need a significantly different solution to an experienced operative requiring daily access. Working together Work at height safety should never in any way be compromised for aesthetics, but where possible fall protection specialists will work with architects to ensure that the design of the system is in-keeping with the design of the building itself. For instance, if it’s safe to avoid the use of guardrails, then fall protection specialists may look at fall restraint or, as a last resort due to greater risk exposure, fall arrest solutions. If guardrails are unavoidable then they can be made to look more discreet with powder coating and colour alteration. It’s easier to make the solution more discreet the earlier discussions begin. Fixing systems to walls and roofs and non-penetrative options can be explored, but these options can become more limited the later in the process fall protection is considered. Key considerations – the earlier the better It pays to consider height safety at the earliest stage. Installing fall protection equipment retrospectively tends to be more expensive than simply incorporating it into the building’s initial design. It’s worth remembering that – more often than not – at some point in the future, someone is likely to need to gain access to the roof space. It just isn’t worth avoiding or delaying the installation of fall protection equipment. We encourage architects to insist as far as possible that the original quality height safety system and product design specification is upheld throughout the entire building design and construction process. It was, after all, likely specified for a reason first time round. Switching out a quality product specification for what can often be a less-expensive and inferior product can, for instance, lead to unnecessary risk. As a matter of course, we also always prefer to follow a job through to its conclusion, from design and installation through to end-user training, servicing and certification. Using competent and experienced specialists throughout a project provides full traceability of service and helps ensure consistency of quality. For more information, please visit www.hclsafety.com
