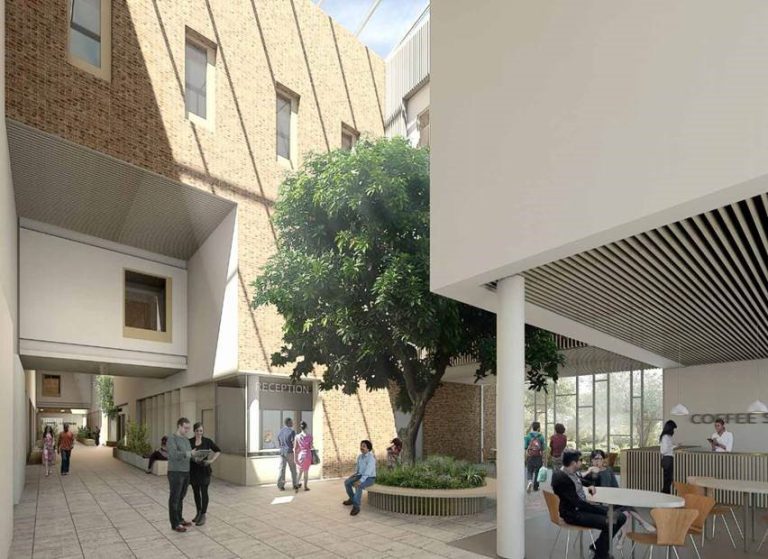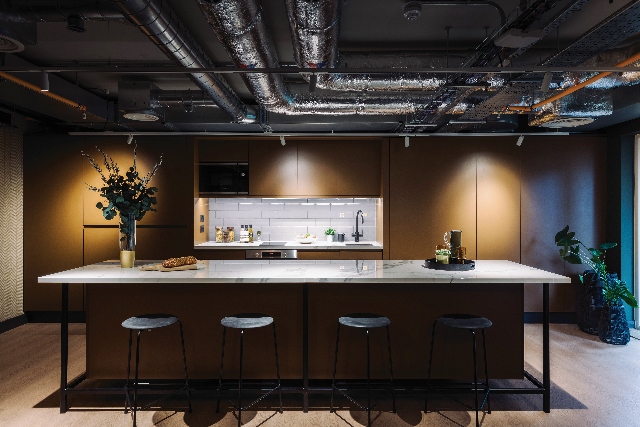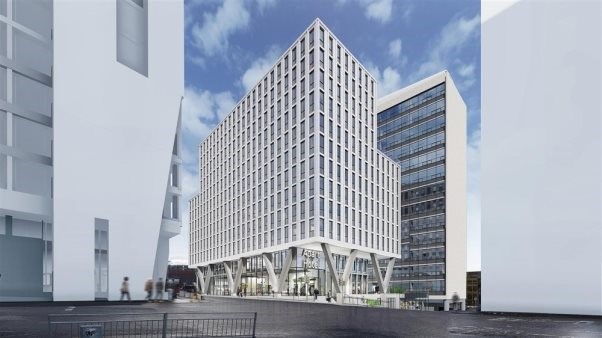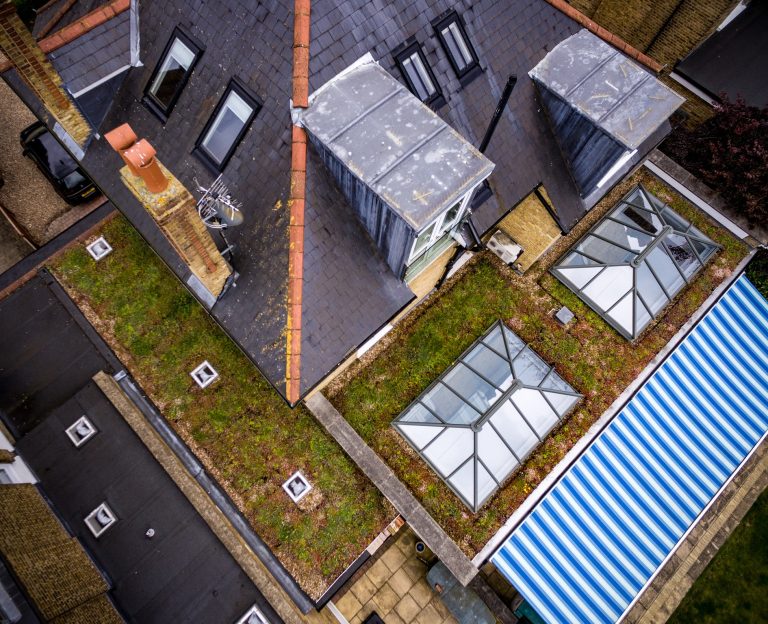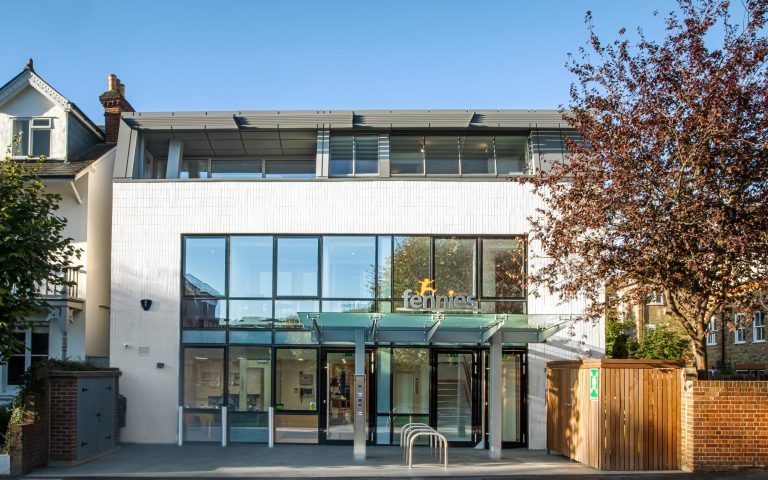Dexter Moren Associates (DMA) has announced the completion of its latest two residential projects for Grainger plc at Millet Place, Pontoon Dock in East London, and Solstice Apartments in Milton Keynes. World-leading hospitality design practice DMA were commissioned by the UK’s largest listed residential landlord to help design the amenity spaces in a number of its rental schemes. As part of this partnership, DMA is now developing a set of brand standards to be rolled out across the Grainger portfolio. “The build-to-rent sector is driven by people wanting to live in quality schemes from established landlords, and provide a real opportunity to offer renters security, well-designed living and amenity space, but most importantly, a home. Our hospitality experience is perfectly suited to the demands of the sector and gives us a deep understanding of how to create flexible communal spaces in which people want to spend time,” explains Lindsey Bean-Pearce, Head of Interior Design at DMA. “There is a trend within many hotels to create a more residential setting for guests. When we design hotels, we always take care to instil a ‘home away from home’ feel, blending hospitality elements with a residential mood. Within these two schemes for Grainger we were able to take these ideas further, using our design experience to create spaces that residents will find easy and comfortable to use.” The amenity spaces at both Millet Place in East London and Solstice Apartments in Milton Keynes reflect DMA’s design philosophy, taking their inspiration in individual neighbourhood stories to ensure each property is authentic, timeless and unique. The concept narrative has been skilfully communicated through finishes, FF&E and accessories selection and ensures each scheme is embedded in the local community, creating a real sense of place for residents. Millet Place | Pontoon Dock, East London This 154-home Build to Rent project is located on the doorstep of Pontoon Dock DLR station, near to the Thames Barrier and Thames Barrier Park. Drawing inspiration from the local area’s colourful past and bustling present, the interior design reflects the transition from old to new, encompassing the natural agricultural history, creative atelier workshops and raw materials such as recycled glass, rope and natural timbers. Industrial elements for partitioning spaces are used throughout the scheme not only to pay homage to the past, but also to create intimate nooks to relax in, with focal points deliberately positioned to encourage interaction between residents. A double-height atrium links the open ground-floor entrance to the first-floor resident amenity space. Feature rope artwork and an industrial staircase encourage residents up to the amenity space that bridges the two apartment blocks. Residents can enter a fully equipped gym and intimate yoga studio on one side of the amenity space through the co-working lounge area, or book out a cosy screening room, lounge or dining room on the other to entertain friends. Solstice Apartments | Silbury Boulevard, Milton Keynes Much like Milton Keynes itself and its deep ties to ancient sun worship, the property design has been inspired by the sun’s paths and energy lines. The colour palette across the public spaces is inspired by the summer solstice, making reference to the changing hues of light that emanate from the sun throughout the day. Residents are welcomed by a highly polished brass reception desk, feature hanging pendants and bold signage. With bold geometric wall panelling connecting the ground floor to the mezzanine & linking into the concept, there is space for coworking or lounging with feature joinery throughout making the mezzanine feel connected, flexible & well-considered. This space encourages accidental meetings between its residents. Bold feature wall coverings, curated artwork, wall lights and cork-clad lifts create a warm atmosphere, and spark curiosity in this modern & progressive area that is trying to push boundaries. The downstairs gym is an active frontage onto the street attracting the eye with stong lines and brave colours. To create residential areas with longevity for Grainger, DMA has designed intimate spaces in both developments; spaces where people want to dwell and that encourage “accidental meetings.” Rachael Reid, Interior Designer, said: “The desire to promote accidental meetings between people is an important driver in our design. Research shows that residents are far more likely to stay for longer if they know who their neighbours are. This sort of interaction can’t be forced. It requires a subtle approach embedded across the public spaces. Having said this, it is also important that people retain their privacy if they don’t want interaction. It is their home after all. The reception/concierge desk is a functional space rather than a social hangout allowing residents to go directly to their apartment if they prefer to avoid socialising. Whilst both Millet Place and Solstice Apartments showcase such interior design flourishes as designer furniture and bespoke joinery, a less fussy selection of FF&E has been specified, more akin to the type that someone might buy for their house. Jennie Walton, Interior Designer, explains: “Our philosophy at Dexter Moren Associates is always to explore the neighbourhood and its history and to reflect both through the mix of materials and furniture, lighting, colour palette and artwork. Given the residential context of these developments, we have adopted a subtler approach than there would be in the vibrant public areas of a hotel scheme. We feel guests in a residential setting prefer a more subdued scheme allowing them to relax more. For example, we have incorporated feature wall coverings in corners where they can be ‘discovered’, rather than revealed at first glance.” The completion of Millet Place and Solstice Apartments for Grainger follows DMA’s successful delivery of the design for the amenity spaces at Grainger’s Brook Place scheme in Sheffield which has been shortlisted in the Mixology Awards 2020 for commercial interior design.




