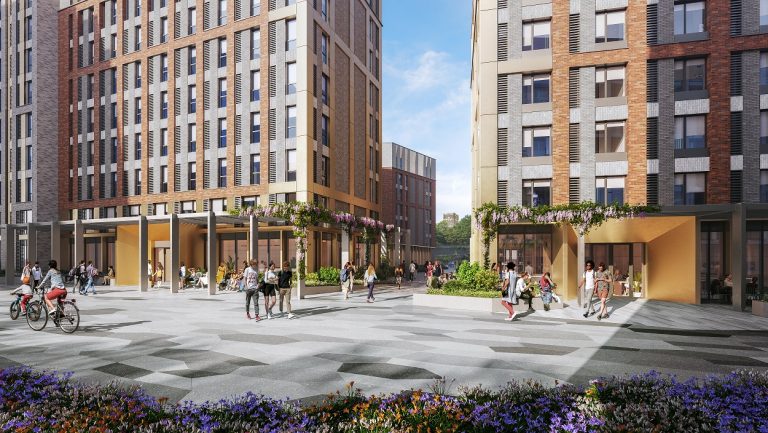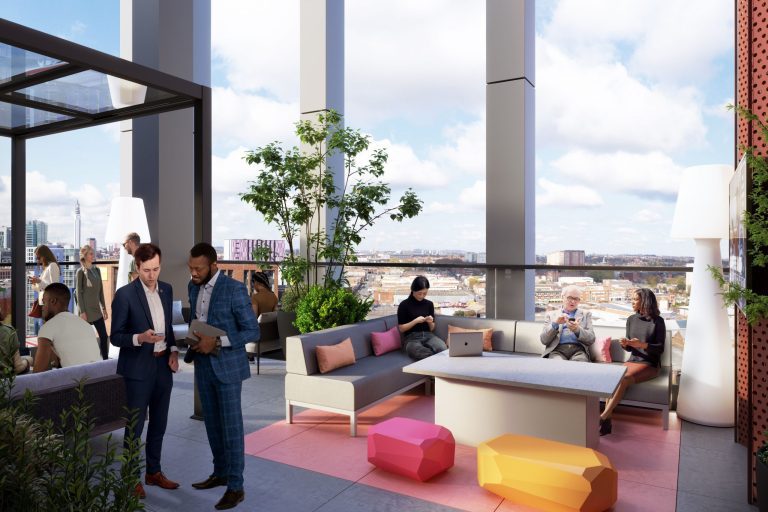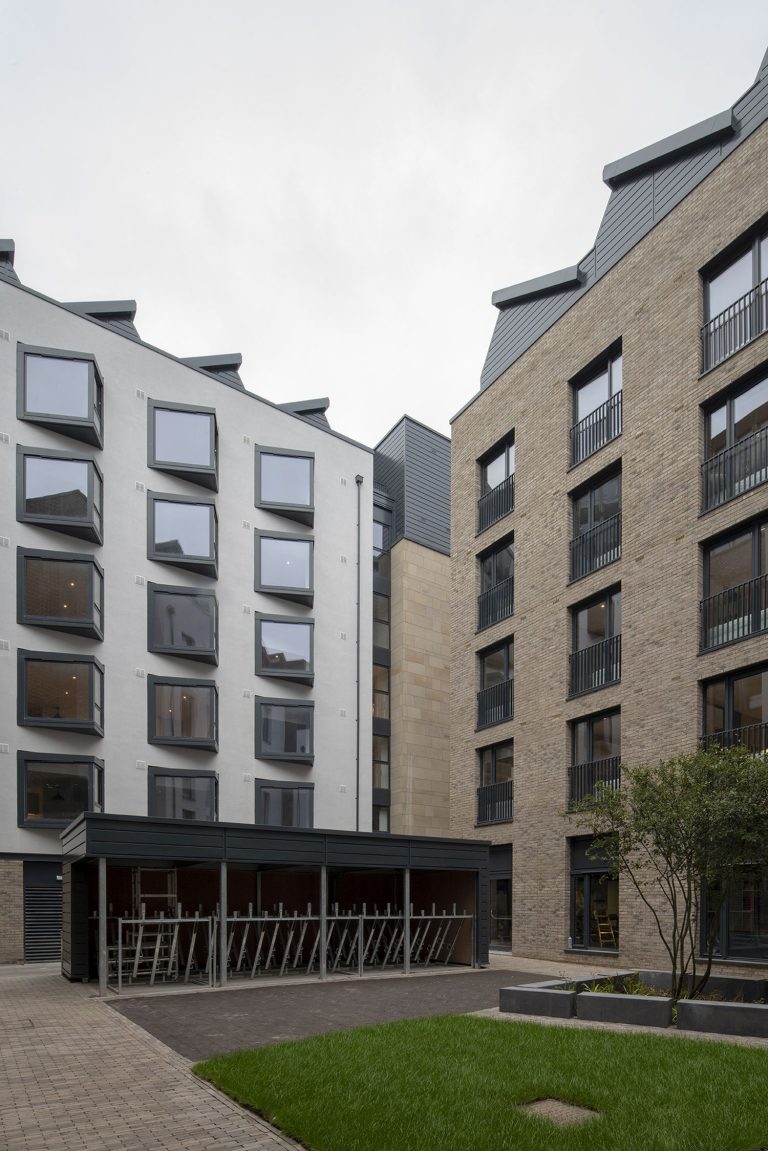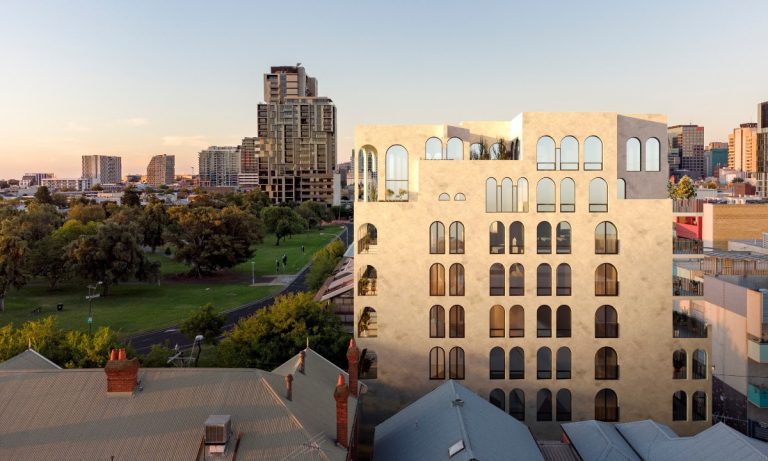The construction of Birmingham’s first smart-enabled building, Enterprise Wharf, is now underway at the Innovation Birmingham Campus in what is a major boost to the city’s economic recovery. The development of Enterprise Wharf by Bruntwood SciTech, a 50:50 joint venture between Bruntwood and Legal & General, marks the expansion of the region’s leading digital and tech campus, which is already home to an established cluster of more than 150 businesses working in high growth areas such as fintech, proptech, edtech, 5G and VR and will provide much needed grow-on space for tech businesses looking to expand or relocate to the city. Located next to Aston University and Birmingham City University, in the heart of the Birmingham Knowledge Quarter, the 10 storey, 120,000 sq ft Enterprise Wharf will feature a large, open plan reception and collaboration space, cycle storage with kit drying room, space for electric vehicle charging, showers and a roof garden with stunning views over the city. New external landscaping will create a new green space for the campus, providing direct, much improved access to the adjacent Birmingham and Fazeley Canal. Embedded with smart, Internet of Things (IoT) technology, Enterprise Wharf will collect and have the ability to monitor data from the Building Management System, HVAC, lighting and CCTV. Data from a range of sensors will be displayed in a purpose-built dashboard; allowing air quality, lighting and energy consumption to be managed and optimised, creating a healthy, productive and sustainable workplace. Enterprise Wharf will be the first new development at the Innovation Birmingham Campus to incorporate measures towards the achievement of Net Zero Carbon; including an A-rated EPC together with 100 m2 of PV solar power, and a combined air source heat pump and chiller system enabling highly efficient heating, heat recovery, and cooling. The building’s facade has also been optimised to provide high thermal efficiency, minimising internal artificial lighting requirements. David Hardman, Managing Director, Bruntwood SciTech – Birmingham, said: “Enterprise Wharf will be a valuable and important addition to Birmingham’s already thriving tech ecosystem. Birmingham boasts world-class universities, a skilled talent pool and fantastic transport links making it the UK’s top city for startups. The Innovation Birmingham Campus has long held a reputation as a dynamic innovation community for SMEs. This expansion now opens up the Campus’ innovation capabilities to larger companies looking for opportunities to access innovation and talent in the region. “Birmingham’s first smart-enabled building offers a unique and unrivalled opportunity for tech businesses to benefit from super-fast and reliable connectivity, smart access control and visitor management as well as the ability to control temperature and lighting to reduce CO2 emissions and improve wellbeing and sustainability.” Part of the Bruntwood SciTech network, the Innovation Birmingham Campus is part of the West Midlands 5G testbed and home to ‘5PRING’, the UK’s first 5G commercial applications accelerator programme which provides offices and demonstration spaces alongside access to 5G technology, allowing businesses to experiment with features that aren’t yet commercially available to test solutions to major problems. Planning permission for Enterprise Wharf was granted in April 2020. GRAHAM has been appointed as the main contractor and agents include Avison Young, CBRE and Savills. On GRAHAM’s appointment, David Hardman commented: “We’re very much looking forward to working with GRAHAM. Their commitment to the local supply chain and the development of future industry talent is more important now than ever. The development of Enterprise Wharf will help to support six work experience placements and three existing apprenticeships as well as create opportunities for two new apprentices and 65 full time positions in a boost to local employment.” Commenting on the project GRAHAM Regional Director, Ronan Hughes, said: “Enterprise Wharf is a unique development for Birmingham’s Knowledge Quarter, and we are looking forward to making the ambitious plans a reality through the implementation of our intelligent construction methodology and programme. “At GRAHAM, we pride ourselves on being ‘digital by default’, and we will apply our innovative digital construction and BIM Level 2 processes to add value to this smart-enabled building project. Equally, we are committed to making a lasting impact within the communities where we operate. That’s why we’ve developed a robust Employment Plan specifically for Enterprise Wharf that will generate a considerable social value impact, particularly in the creation of employment opportunities.” Greater Birmingham and Solihull Local Enterprise Partnership has invested £5m from its Local Growth Fund to support the development of Enterprise Wharf, in line with its strategic aims to support the region’s digital and innovation sector. Enterprise Wharf is due to complete in late 2022.














