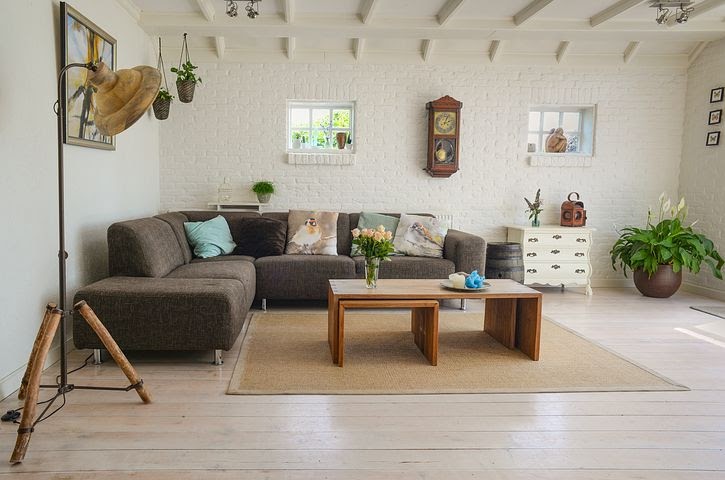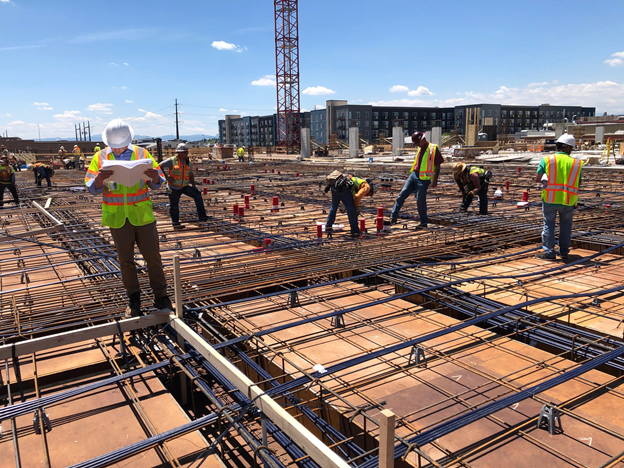Insulated panels are high-quality building systems for commercial and residential construction. They’re sometimes referred to as structural insulated panels and they have an insulating structure that’s located beneath two structured facings. Insulated panels are made from durable materials, and an excellent feature of these panels is one can fabricate them to suit almost all building designs. The panels aren’t only affordable but they’re also energy-friendly and they usually yield a very strong building. Precisely, building your structures using insulated panels saves you labor, money, and time. Structural Insulated Panels (SIPs) are employed in several businesses such as construction, aerospace, and automotive. When the panels are brought to you right from the factory, they’re ready for use instantly. The good news is one can use them for roof, ceiling, or wall. One can fit them as a supportive structure and use them as a covering at the same time. When this is done, be sure that the insulation properties are being maximized. Due to the aforementioned properties, insulated panels are popular today for their use as roofs in residential houses, construction of lightweight halls, and soundproof materials in drywall buildings. Read on to know more about choosing and installing insulated panels. Factors To Consider When Choosing Insulated Panels Insulated panels aren’t hard to be found. Initially, these panels were limited to be used in the industrial sector. However, their use today is diverse as they’re now employed in gyms, schools, churches, homes, transport terminals, and sports centers. Still, deciding which insulated panel to use can be a technical task. The most affordable panel like polystyrene may not be your best choice at times. Worse, it can compromise productivity, interfering with the efficiency of the building or even risking the life of the users. With this, several factors should be considered before choosing an insulating panel. Here are the following: 1. Purpose Of The Building Considering the use of the structure, a panel for both wall and ceiling will differ. For instance, office buildings require smoother panels in comparison to product warehouses. Thus, it’s important to identify the purpose of the building before choosing an insulated panel as this will help determine the best material to choose. No one wants to risk their lives or have a structure that won’t last because of using poor materials. 2. Technical Considerations This refers to the factors affecting the safety of the construction. One of these is the features of the panel regarding load resistance on the roof. This is a crucial parameter for those living in areas with harsh winters. Another factor is wind resistance. For all buildings with a huge height or those on the coast, this too should be considered. For locations with hurricanes or other related phenomena, the panel to be used should be wind-resistant as well. Again, water tightness and major and secondary structures of the construction should be taken into account too. 3. Climate The climate is a key determinant in choosing the panel to install in your building. For example, the coast has considerably salty air, so this aspect is vital to determine the type of paint to be used. If your residence is in a hot area, an insulating panel that’s reflective is the best option. In addition, rain, snow, humidity, and wind need to be assessed to choose the best panel. 4. Insulation Features The thermal feature is important and determined by the form core used, the material, and the thickness. For example, one can’t use a similar panel for a cold warehouse and a furniture store. With this said, before picking a panel for one’s building, it’s crucial to consider the R-value. R-value refers to a rating that’s used in defining the thermal resistance of a material per square inch. There are usually minimum fixed R-values for all new residences, and they vary among different jurisdictions. To lower energy bills, one is advised to set the R-value above the lowest specified value. To determine one’s R-value, get a professional to provide it, which is usually after considering one’s specification in mind. 5. Aesthetics Aesthetics is a principal factor in architecture. The appealing effect of a building covers the combined aspects of a building’s size, texture, shape, unity, color, balance, contrast, emphasis, space, symmetry, proportion, decoration, pattern, alignment, context, and culture. A building shouldn’t only satisfy durability, safety, serviceability, but also aesthetics. Though peoples’ needs vary, it’s important to pick insulated panels that’ll give your building a stylish and modern appearance. 6. Ecological Aspects The insulating panel to be used should have recycling properties, reduced energy use, and a low effect on the environment. Consumers and businesses are opting for green choices. Thus, pick a panel with reduced carbon footprints. Rest assured that this doesn’t mean the panel will be low in efficiency and productivity. 7. Materials Used To Build Your Home The materials used in constructing your residence pose a big impact on the thermal mass you’ll be tackling. Materials like concrete and brick have the potential to store heat and release it slowly. Thus, the building material is a key factor to consider before picking an insulated panel. Again, one should also examine windows and doors. This is because double-glazed windows will result in saving huge amounts of heat in one’s home. Insulating panels aren’t similar. They come in different materials, among other differences. The most expensive panel may not always be the best one for your building, so it’s advisable to go through the characteristics of the insulated panels to choose one that fully fits your project. The above-discussed factors will greatly help one in picking ideal panels. Installing Insulated Panels A crew of 3-4 people is needed in the installation process of these panels. A few types of equipment are required other than construction tools, including sealant guns, circular saws, band saws, and other materials. One can install the panels from a lift or the ground. Materials may be staged on the ground level or interior floors. Typically, panel installation results














