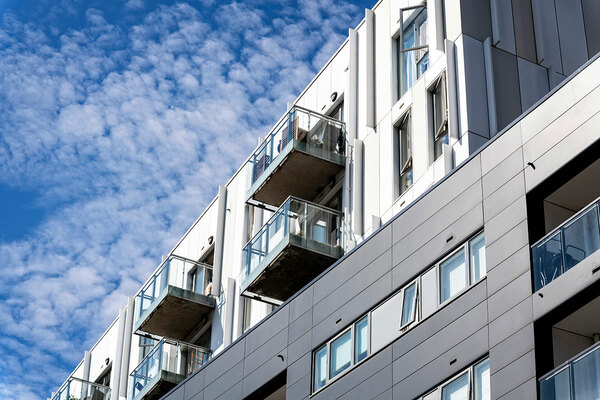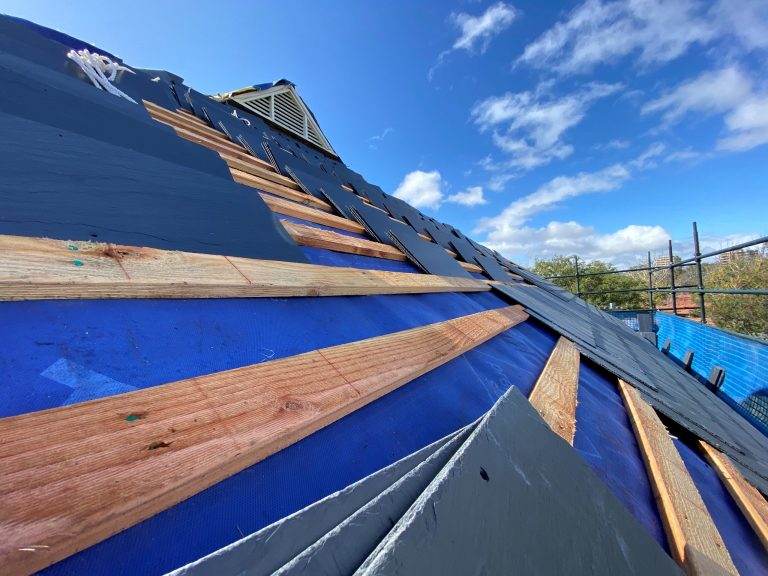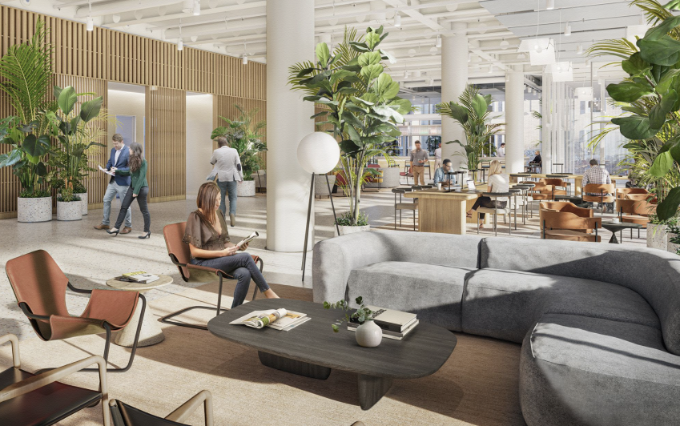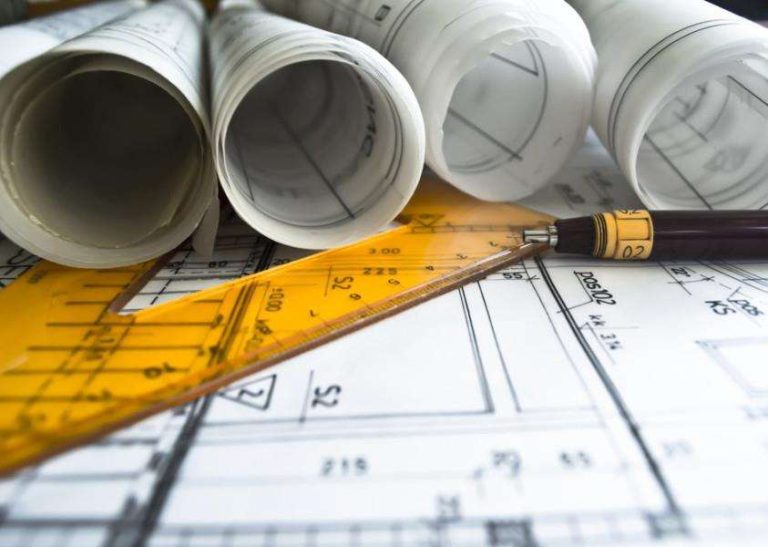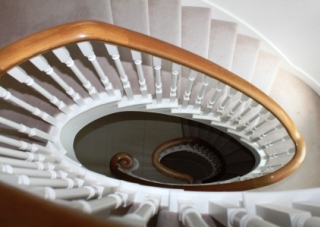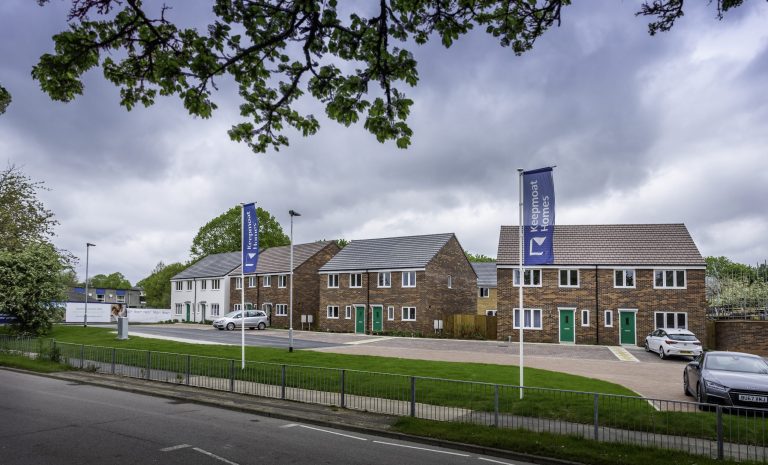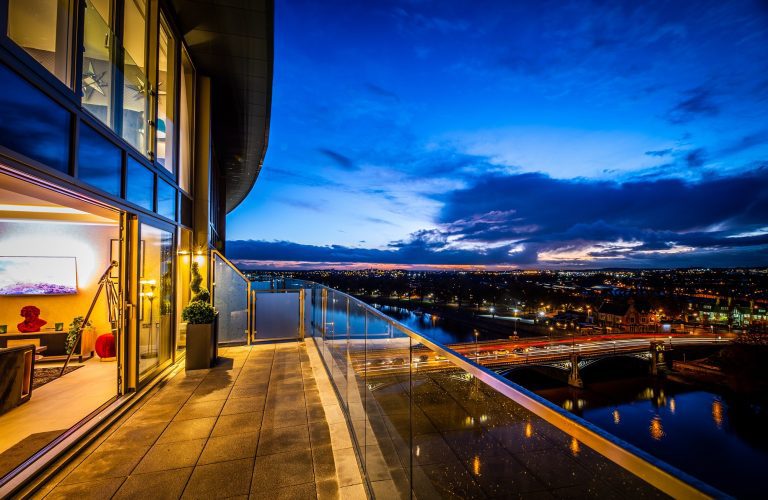Developer Sellar and architecture and interiors practice Universal Design Studio have unveiled designs for a 15,000 sq ft concept space, The Exchange at Paddington Square – the new district in the heart of London’s Paddington, being delivered by the team behind The Shard. Envisioned as a members’ club for occupiers and set within the entrance of an 18-storey, light-filled building designed by Renzo Piano Building Workshop, The Exchange addresses how the culture of work has radically shifted, offering a blend of productive office environment and work-from-home comfort and convenience. It will provide occupiers with a dedicated concierge, all-day and evening bar, event spaces, a yoga suite, meeting rooms, multimedia suites and an outdoor terrace which overlooks a new 1.35-acre public piazza, a new entrance to the London Underground and a series of specially commissioned public artworks. Paddington Square is set to open in spring 2022. The concept behind The Exchange reflects its name; inverting the traditional use of the lobby or foyer, and its denotation as a transient thoroughfare, to instead become a highly social and inclusive communal space for the exchange of ideas and sparking of collaboration. The space will be an example of what the office can be – not just a place to meet deadlines and attend meetings, but somewhere to inspire ideas, new connections and boost physical and mental wellbeing. Occupiers will have access to an app that will serve as a digital concierge for the building, enabling the booking of shared amenities, meeting rooms, services and events within the space. A curated programme of group and individual classes, workshops and events will be rolled out for occupiers to enjoy as part of their work life that facilitates knowledge sharing, personal development and networking opportunities between fellow occupiers of the building. The building app will also act as a security key for frictionless entry and exit to the building and provide occupiers with a curated stream of news, hyperlocal travel updates and stories from the community. Working to Sellar’s vision for the space and taking cues from the world of hospitality, Universal Design Studio’s design marries functionality with craft and warm materiality, whilst prioritising the wellbeing of occupiers. Bright, light-filled spaces are to be set with beautifully crafted furniture and natural materials like oak timber and terrazzo selected in contrast to softer materials in the seating areas. The collaboration with Renzo Piano Building Workshop on the building’s architecture carries through to a number of the interior design choices, including the incorporation of planting as biophilic ‘material’ to enhance both mental wellbeing and air quality. Through carefully planned zoning and the placement of design elements that are suggestive but never didactic, open working areas and breakaway spaces are integrated throughout with quiet corners for reflection. To ensure the space remains active at all times of the day, a series of meeting rooms, working and flexible spaces adapt to event and entertainment uses in the evening, alongside an all-day bar and terrace, adding theatre and encouraging regular transitions between working, meeting and socialising. An acknowledgement of different working styles, timings, the role of individuality and requirement for flexibility has driven the concept approach for The Exchange, providing occupiers with choice and ultimately promoting social interaction, productivity and collaboration. Paddington Square is the centrepiece development to Paddington’s regeneration, due to complete in spring 2022. Featuring a crystalline building designed by Renzo Piano Building Workshop, Paddington Square will present 14 floors of bright, beautifully designed and flexible workspace, four floors of shopping, bars, and cafes, a new Bakerloo line station entrance, west London’s highest rooftop dining experience and a 1.35-acre public piazza.
