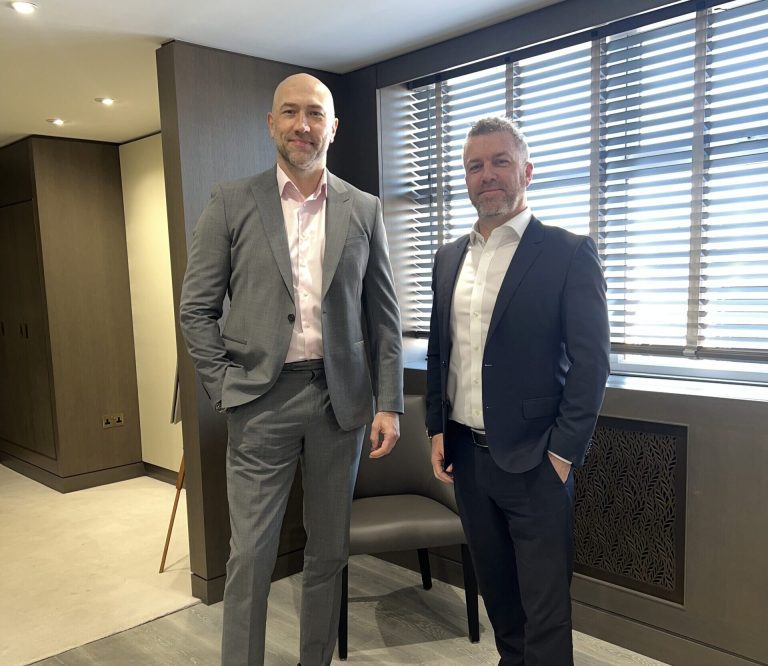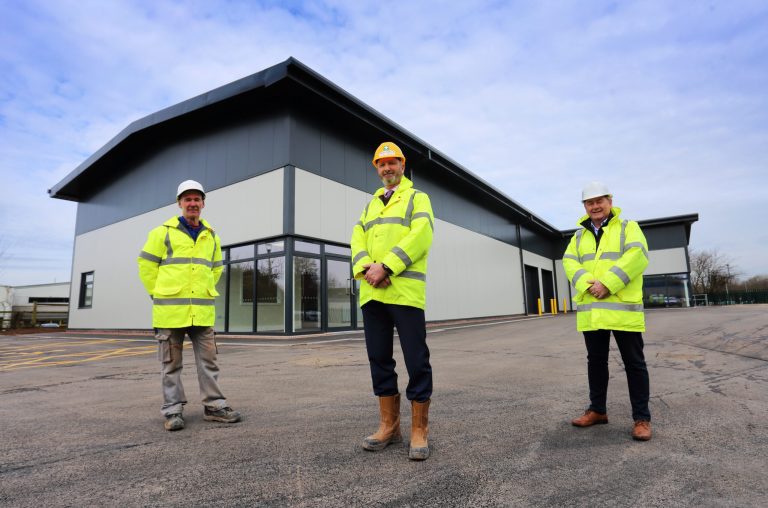People relocate for several different reasons. However, finding a better quality of life, moving to a safer country, or searching for more financial freedom are some of the most common reasons. If you’re hoping to relocate for enhanced affordability, we’ve listed some expert tips to help you achieve your goal. Choose an Affordable Destination When financial comfort is the goal of your relocation, it’s wise to only look into the most affordable countries in the world. These regions include the Philippines, South Africa, Russia, Morocco, and others. These countries typically offer pocket-friendly housing prices, cheaper food prices, and other low costs of living. In addition, you must research each destination thoroughly to determine which is affordable enough to provide you with a comfortable quality of life that you can maintain. Invest in a Home When relocating abroad for financial comfort, it’s best to buy a home instead of renting since renting costs the same as paying off a mortgage loan, if not more. The main difference is that you won’t have a property in your name. That said, don’t forget to look for property listings in affordable countries to determine how much it will cost to buy a home. Let’s say you’re planning to relocate to the Philippines. In that case, you can find an affordable house and lot for sale in Iloilo City and in other metropolitan cities like Manila, Quezon City, and Pasig. Assess the Job Market Another crucial factor to weigh in when choosing a country is the condition of the local job market. Unless you are a digital nomad or freelancer that works in the international job market, you’ll need employment security. Consider job market specifics like minimum wage, in-demand skills, and the general work-life balance in the country. Get Health Insurance Whether traveling for a vacation or relocating, it’s important to get health insurance. Not all countries offer top-quality healthcare access, especially for most developing countries. In this case, the best approach is to purchase international health insurance. This type of insurance cover will give you access to quality health care no matter where you relocate. Before the big move, make sure to research if there are certain country-specific conditions. Sell Everything for an Affordable Move Relocating can be a massive expense, even more so if you move all your household contents. Instead, you can save a fortune by selling your things or giving them away. Before moving, sell your items at platforms that accept pre-loved goods or host a yard sale. You can also give some of your things to your friends, relatives, and loved ones as memorabilia. Moreover, the money you make from selling your possessions should be ideal for purchasing new items when you arrive at your destination. Evaluate Expat Tax Responsibilities Tax is substantially higher in some countries, which can hold back the working class. Although some countries have a low cost of living, they might have a significantly high income tax. South Africa is one such country where affordability is almost abolished when considering the tax. Instead, look into affordable countries and find options that don’t expect too much income tax for expats. In fact, some regions don’t charge expats any tax. These countries include Morocco, Bermuda, and the United Arab Emirates. When relocating for affordability, there are several important factors to weigh in as an expat. Overall, it’s vital to choose a country that allows you to enjoy its benefits without breaking the bank.














