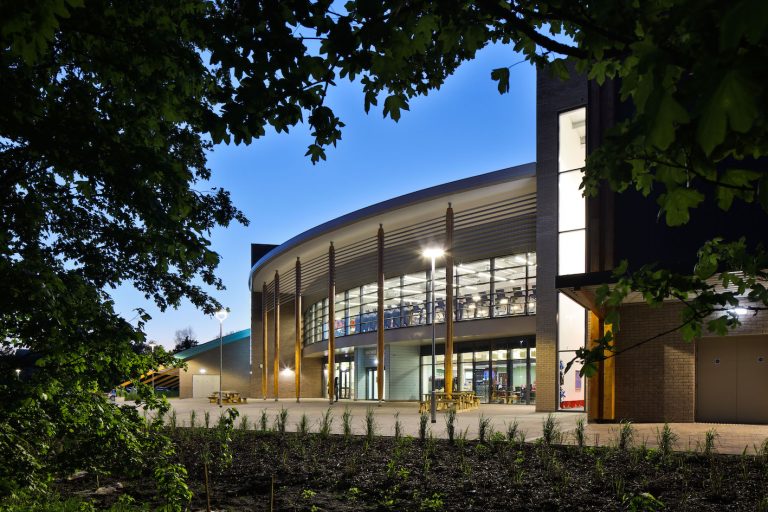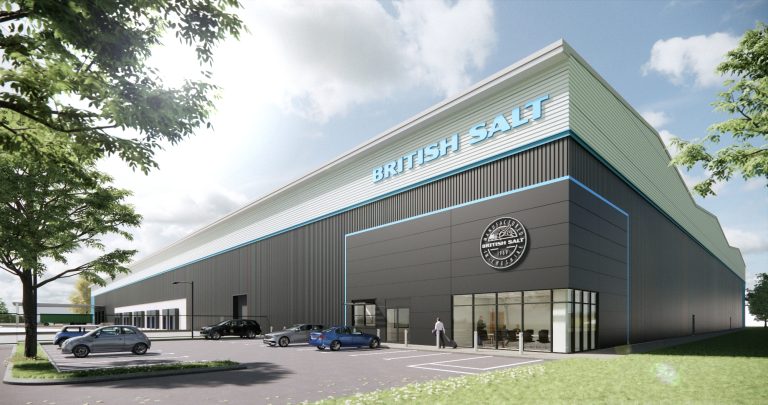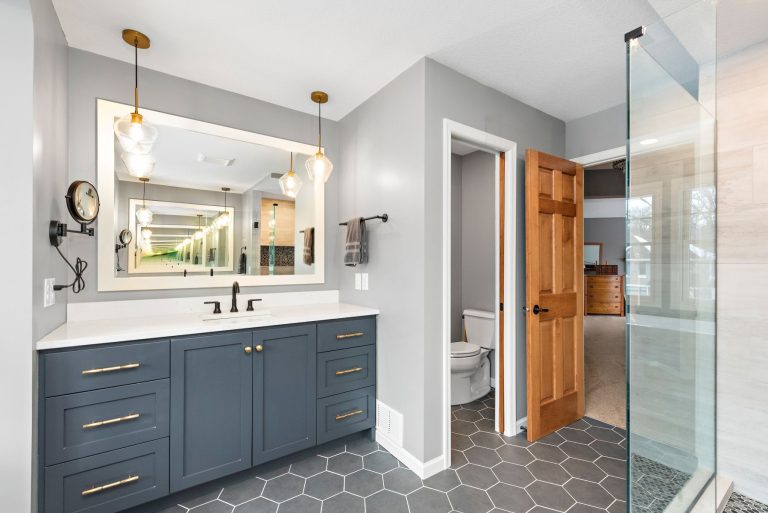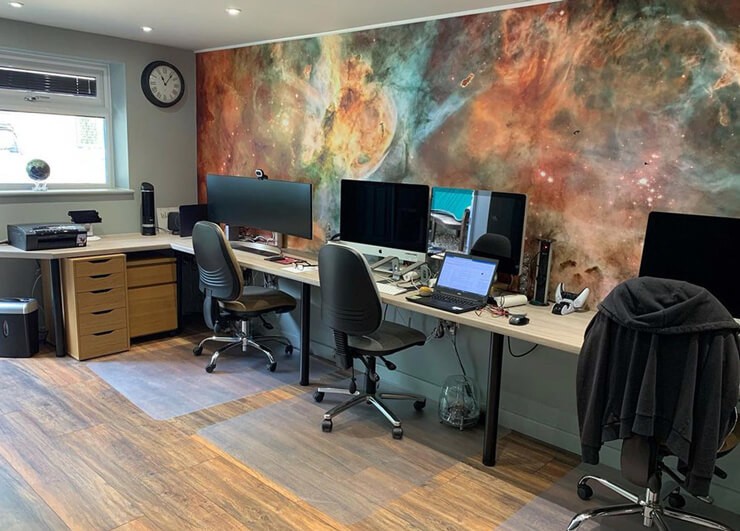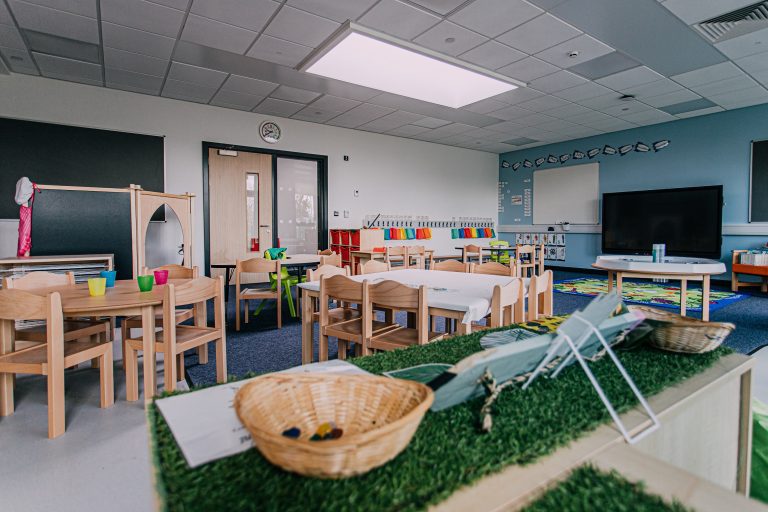Signify (Euronext: LIGHT), the world leader in lighting, has announced five new CIBSE accredited Continuous Professional Development (CPD) courses to arm specifiers, lighting designers, facilities managers and installers with the knowledge to be able to respond to a range of business needs from meeting sustainability goals to protection from COVID-19. Ranging from topics like the correct use of UV-C technology as an added layer for disinfection to driving better connectivity through lighting, the five new CPDs are the first ever on-demand Chartered Institution of Building Services Engineers (CIBSE) accredited CPDs. These courses are an addition to an existing portfolio of 700 courses on the Signify Lighting Academy that delivers training to thousands of subscribers. The trainings are available on demand, and at the end of the training, a certificate is generated confirming the CPD hours. ‘’Continuing Professional Development (CPD) is a long-term commitment to undertake the systematic maintenance, improvement and broadening of knowledge and skills. It is about learning and putting into practice new competencies year after year and investing in your future. The on-demand digital CPDs are a great initiative by Signify to enable installers, specifiers and the whole community to learn about the latest technologies and innovations and move with the times, as this also aligns closely with our agenda at CIBSE. I encourage other members to also introduce more digital CPDs, on an ongoing basis.’’ John Aston FSLL, a member of the CIBSE CPD panel The list of on-demand CPDs announced includes: • With the World Health Organization now focusing on UV-C technology as a means of disinfection, a recorded webinar UV-C for Disinfection – General Awareness Training, has been made available. This training, which is ideal for Installers, contractors, specifiers, distributors, resellers, lighting designers and facilities managers, focuses on UV-C lighting for disinfection, how it works, research conducted to date, the benefits, safety considerations, and applications to help keep air and surfaces free from viruses & bacteria. Most importantly, the training also teaches how installers/managers can ensure safe use of the technology. • Addressing the ongoing disinfection challenges posed by COVID-19, the CPD titled Airborne transmission – why UV air disinfection is essential? is a webinar from Harvard Professor, Edward Nardell, about the necessity of UV-C technology from a medical perspective and how UV-C technology is readily available, safe for room occupants, cost-effective, and can be implemented today, learn more. • More and more devices connect to the internet every day, most wirelessly. While wireless connectivity is a must have, conventional wireless connectivity solutions use the crowded radio spectrum to communicate. What’s more there are areas where radio frequency wireless connectivity is not permitted or the best fit. Responding to the growing need for better connectivity, the CPD titled Trulifi by Signify offers an introduction to LiFi, how coworking, equipped with Trulifi, isn’t just the preserve of the jet-set and digital nomads. • For those installers interested in biophilic design and natural light indoors, the CPD titled Biophilic Design addresses how enhancing our connection with nature is more than simply adding plants and that it’s a design ethos that can appeal to us all. The CPD covers the core principles and 14 patterns of biophilic design, a business case and research demonstrating that it is good for people, and good for business. • Lastly, another CPD added is the Connected Lighting CPD. As the climate crisis intensifies, every business needs to play its part to cut carbon emissions. The use of lighting controls can be used to improve the efficiency of a lighting system. This CPD focuses on how connected lighting can be crucial to designing an energy-efficient system, along with its benefits and applications. The CPD also helps delve into how the IoT systems from Signify can take you beyond the base requirements in Part L to create a truly efficient lighting installation. All courses listed above are 1-hour long sessions. ” We are proud to work closely with CIBSE to provide the first ever on-demand digital CPDs. With the CPDs now being available on demand, we are excited to offer the trade community continuous learning and development, on the go and play our part in making the industry grow. It is our aim is to create a complete programme of CPDs covering the entire spectrum of lighting. We see it as an important part of our role to increase knowledge and raise technical standards for the lighting industry. These CPDs also affirm our dedication to developing long-term partnerships with our customers and supporting them in delivering their lighting visions – from design through to installation and maintenance as these CPD meet a pressing need for up-to-date guidance on the latest technology and legislation.” Simon Greenwood, Sales Director, Trade and Specification, Signify UK&I The Signify Lighting Academy offers a comprehensive range of educational resources to advance lighting knowledge. The educational lighting materials are provided by world-class lighting experts and professionals that come with assessment tests and certificate handouts that are certified by CIBSE.
