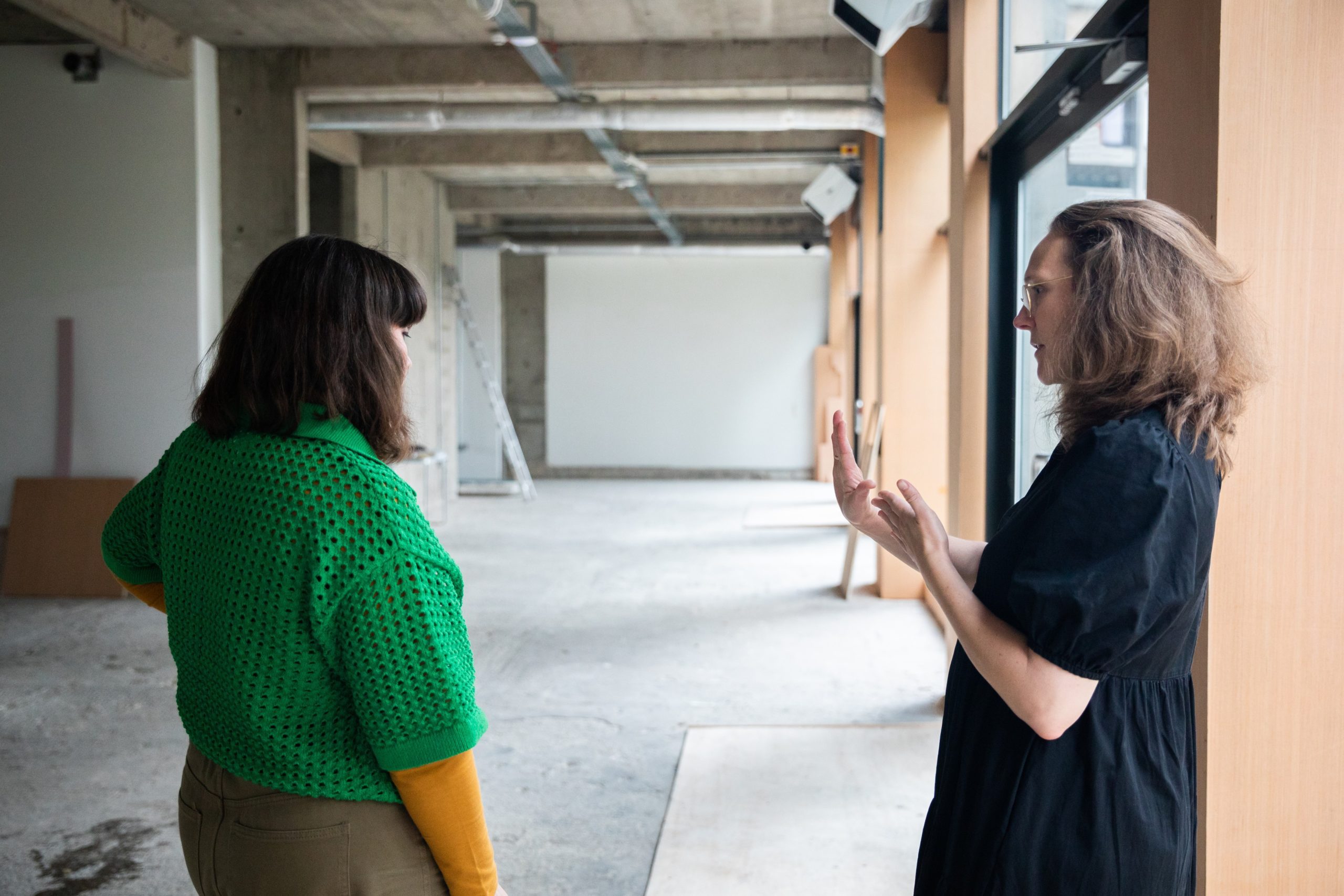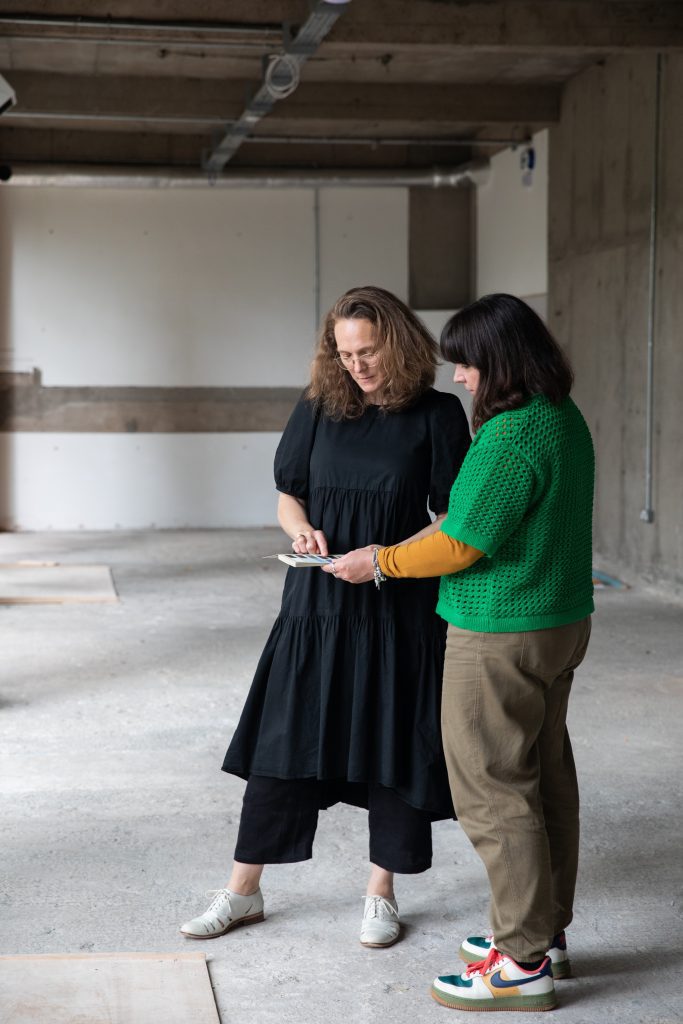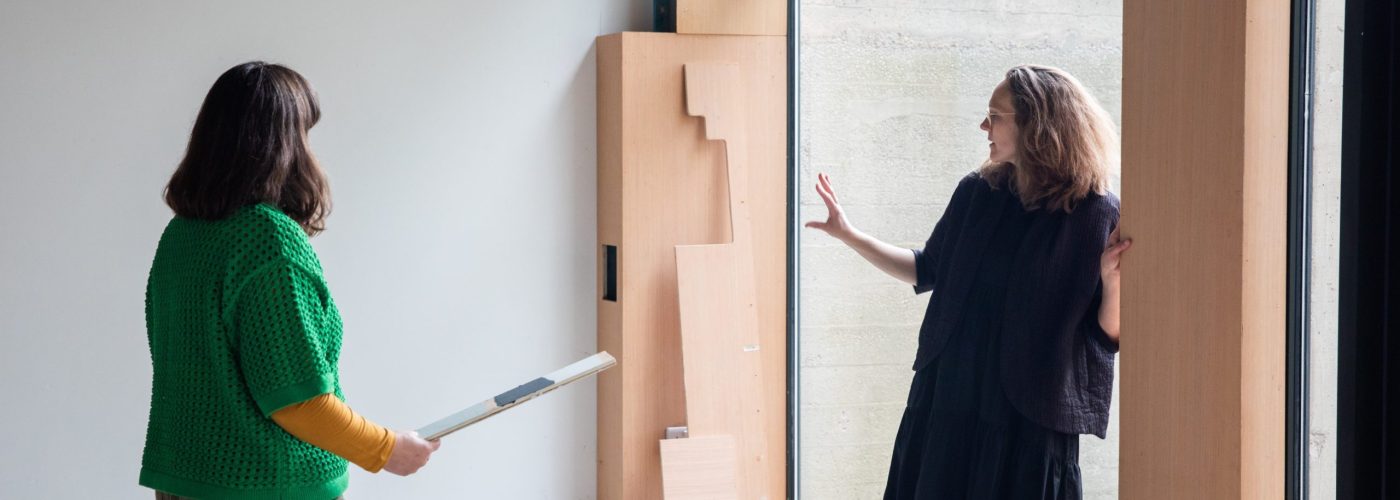Luxury retailer Nest appoints award winning contractors to carry out refit
Refurbishment works at the former Scottish Queen public house are now underway, with new owner Nest appointing award-winning contractors from across Yorkshire to turn the site into a luxury furniture and lighting retail destination.
A landmark building at the heart of Phase 1 of the award-winning Park Hill redevelopment which once housed one of the four original onsite pubs, the Scottish Queen spans an impressive 3,500 sq. ft and includes a basement and terraces to both sides.
Nest’s CEO and founder, Christian Hawley, is overseeing the project, with contractors including Sheffield’s Maquina Architects, Pontefract-based flooring specialist, Milestone Group and South Yorkshire heating and ventilation firm Airmaster Air Conditioning amongst the companies delivering on the works.
Commenting on the ‘carefully collated team of contractors’, Christian said he was confident that they would be able to replicate Nest’s ethos and aesthetic within the new space, delivering a ‘unique design destination’ that will attract residential and commercial clients from across the country.
The interior concept for the new showroom, visualised by the internationally acclaimed interior designer Harriet Paterson, explores the concept of Urban Spaces, with the layout consisting of ‘intimate room vignettes’.
When asked about the visual inspiration behind the concept, this being “Verdant Brutalism”, Harriet explains: “The drama of the Barbican conservatory meets the elegance of the Ricardo Bofill’s Spanish cement factory conversion, La Fabrica, combined with bold monochrome statement signage”. Green living and plant life will also be a strong feature within the aesthetic, bringing the outdoors in.
The design incorporates a purpose-built staircase, sympathetic to the space with an industrial style, perforated folded steel softened with natural oak treads, supplied by Stoke-on-Trent’s Metal Staircase Company. For staff and customers, a sleek and compact open-plan kitchen area, supplied courtesy of fellow Sheffield Business, Concept Interiors Ltd, also features.
Other Sheffield suppliers and contractors working to deliver the project includes electrician New Phase LED, IDAQ Networks, Steven Slack Joinery Services, and Croft Security.
Blackburn-based commercial lighting supplier Tyson Lighting are contracted to supply the track lighting throughout the space with spot lights and a linear fitting for the office area.
Tom Crookes, Commercial Manager at Tyson Lighting commented on the project: “TYSON were delighted to be invited to assist Nest in finding a dynamic lighting solution for their new Park Hill showroom.
“The brief was to provide a system that would allow for all the lighting needs of a retail show-room with a simple, clean aesthetic that allowed for adaptation as the needs of the space evolve. We love a technical challenge, and we cannot wait to see the finished showroom beautifully lit.”
Wakefield-based Quadrant Inspections and Pontefract’s Milestone Group are also supporting with the build, with the flooring expected to be fitted in October.
Nest is partnering with Sheffield business, Concept Interiors Ltd, to design and fit the design destination’s kitchen space. The chosen spec accentuates the urban style of Park Hill, consisting of stylish units from both the Zerox light and dark Concreto range and Cosentino Dekton worktops. The partnership, based on a referral agreement between both party showrooms, aligns with Nest’s commitment/belief to support fellow businesses in the North.
Commenting on the project Nest’s CEO and Founder, Christian Hawley, said: “The Park Hill development is Europe’s largest Grade II listed building. The industrial interior of the Scottish Queen perfectly encapsulates Sheffield’s history, while the breath-taking’ views over the city centre provides the business with excellent display and photoshoot opportunities.
“It is very important to us that we make the most of the space, and complement it with the design of the interior, and so we have invested a lot of time into perfecting the group of contractors that will help us to deliver on this project.
“Now that work is underway, we anticipate it will take around two-three months to complete, opening at the end of November. We are very much looking forward to seeing the space transformed, and to welcoming clients from across the country to our new design destination.”


Building, Design & Construction Magazine | The Choice of Industry Professionals





