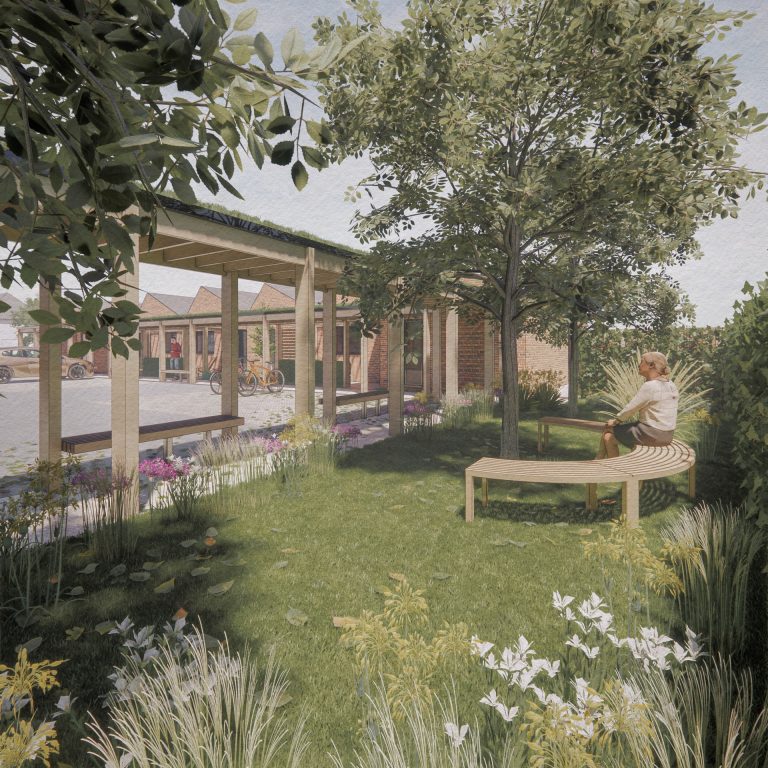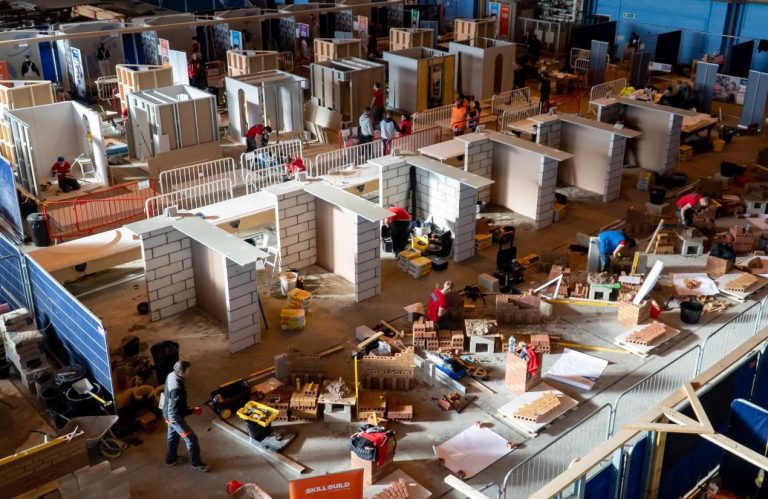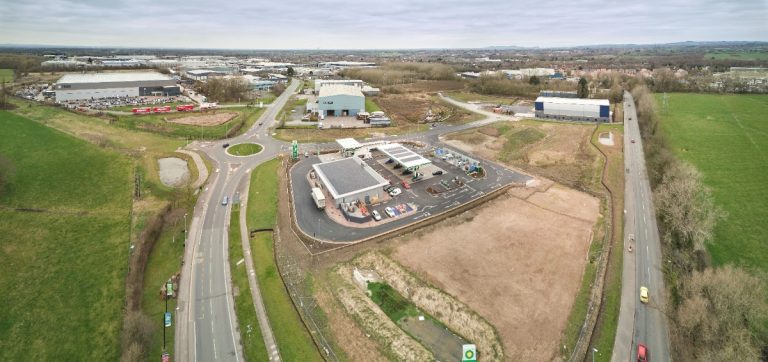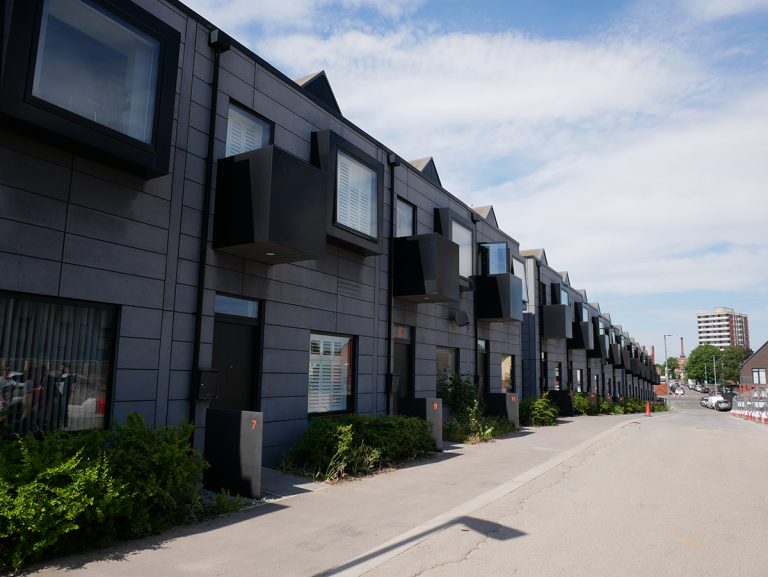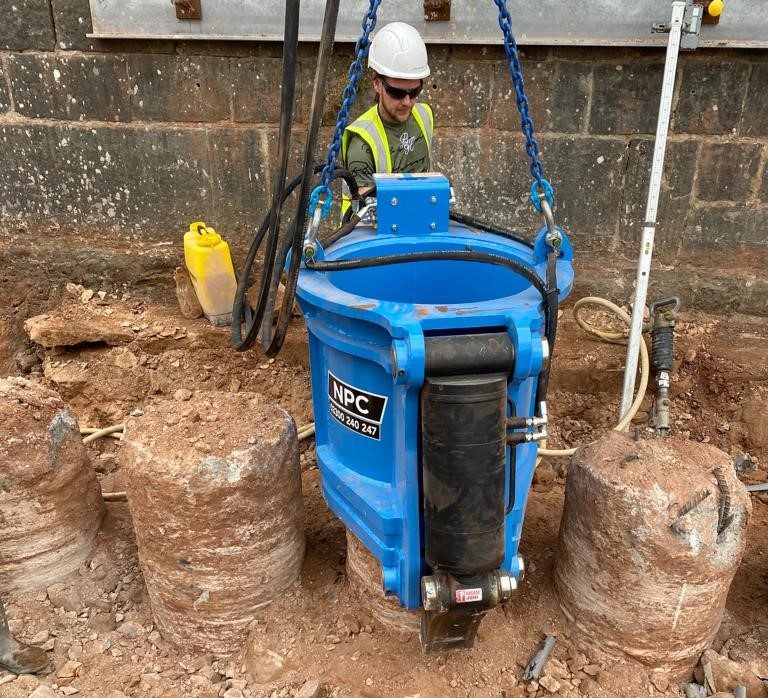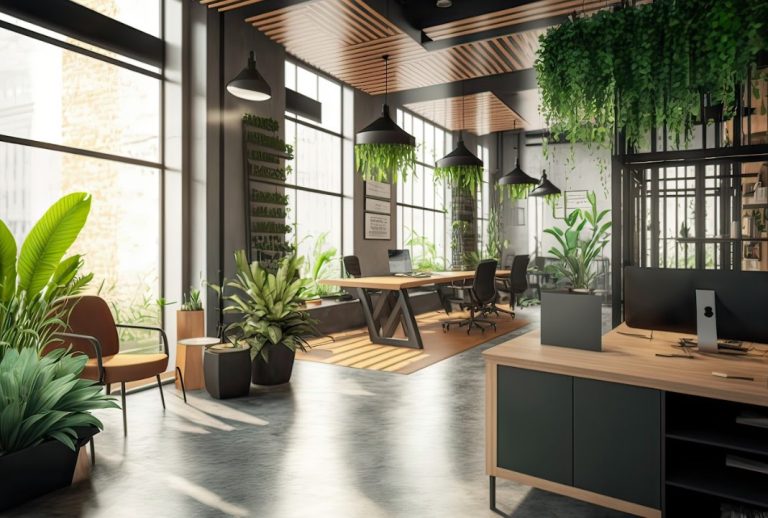Your office environment shapes your employees’ well-being, engagement, and productivity. Investing in office redesign can yield significant benefits, including improved employee satisfaction, increased collaboration, and higher overall performance. However, redesigning your office for a better employee experience can be challenging as it involves thoughtful planning and consideration of various factors. Below are insights on creating a better office space that prioritizes the needs of your employees, fosters a positive work culture, and promotes a conducive environment for optimal performance: Traditional office materials like paints, carpets, and furniture contain harmful chemicals that negatively impact indoor air quality. For such reasons, sustainable materials that promote a healthier, safer work environment by minimizing toxic emissions are encouraged. Using sustainable materials demonstrates a commitment to environmental responsibility, which can positively impact employee engagement and motivation. Employees are increasingly concerned about the environmental impact of their workplace, and using sustainable materials shows that the company is taking steps towards reducing its carbon footprint and being a responsible corporate citizen. With offices encouraging going green, adopting environmentally friendly environments motivates employees to be accountable for their actions and implement a positive change. Managing acoustics in the office space through soundproofing materials, designated quiet zones, and strategic placement of workstations can minimize noise distractions and create a conducive environment for effective communication. Also, incorporating meeting spaces such as conference rooms, informal breakout areas, and hurdle rooms allows team discussions, brainstorming, and impromptu conversations. Effective communication is vital in redesigning your office to create a better employee experience. It involves establishing clear channels for information flow, actively listening to employee feedback, and fostering a culture of open communication. Employees who feel heard and understood will likely be engaged, motivated, and productive. Prioritizing effective workplace communication creates a positive work environment that promotes employee well-being and job satisfaction, ultimately leading to a better employee experience. Gather employee feedback to understand their preferences, pain points, and requirements. Consider conducting surveys, focus groups, or one-on-one interviews to gather valuable insights on improving the office to enhance their experience. Including employees in the process of office redesign is essential for enhancing the overall employee experience. Employees, the primary users of the office space, can provide valuable insights into their needs, preferences, and work habits. It also allows you to ensure that the new office layout, design, and amenities align with their requirements, fostering a sense of ownership and empowerment. Additionally, employee involvement promotes inclusivity, where their voices are heard and respected, resulting in increased job satisfaction, engagement, and productivity. Furthermore, it encourages creativity and innovation as employees contribute unique ideas and perspectives. Incorporating flexible workspaces in office redesign strategies is crucial in modern workplaces. It may include shared tables, communal areas, and flexible seating options. Other examples are tech startups, creative agencies, and co-working spaces. You can also have amenities such as kitchens and accessible, equipped gyms. A pet corner for pet lovers would also be an excellent idea. These considerations can increase job engagement and productivity, as employees can work according to their needs and preferences. Flexible workspaces foster collaboration and innovation by providing spontaneous interactions, idea-sharing, and teamwork opportunities. A common office kitchen or a gym encourages employee communication and collaboration, leading to heightened creativity and innovation in problem-solving and decision-making. Flexible workspaces also improve cost efficiency and space utilization for organizations. Adaptable workspaces enable organizations to optimize office space usage, accommodate changing workforce needs, and reduce real estate costs. Ensuring employees have access to up-to-date technology tools and resources can streamline their work processes and enhance efficiency. This can include providing high-speed internet, modern laptops, collaborative software, and other relevant tools that enable seamless communication and collaboration. Technology is crucial in shaping the modern workplace and should be considered when redesigning offices for an improved employee experience. It enables employee connectivity, allowing seamless collaboration regardless of physical location through video conferencing, instant messaging, and project management software. This improves productivity, engagement, and work-life balance through remote work flexibility. An employee-based approach in office design that prioritizes comfort, flexibility, well-being, inclusivity, and sustainability can greatly improve the employee experience, leading to increased productivity, job satisfaction, and retention. Conclusion Redesigning your office to improve the employee experience can have numerous benefits. A well-designed office enhances employee connectivity, promotes health and well-being, drives automation and efficiency, demonstrates a commitment to sustainability, fosters innovation and creativity, and creates a sense of ownership and empowerment among employees. Constantly evaluate and update the office design to meet your employee’s needs and preferences. Consider a hybrid office arrangement that incorporates both remote and digital techniques in your office. Building, Design & Construction Magazine | The Choice of Industry Professionals




