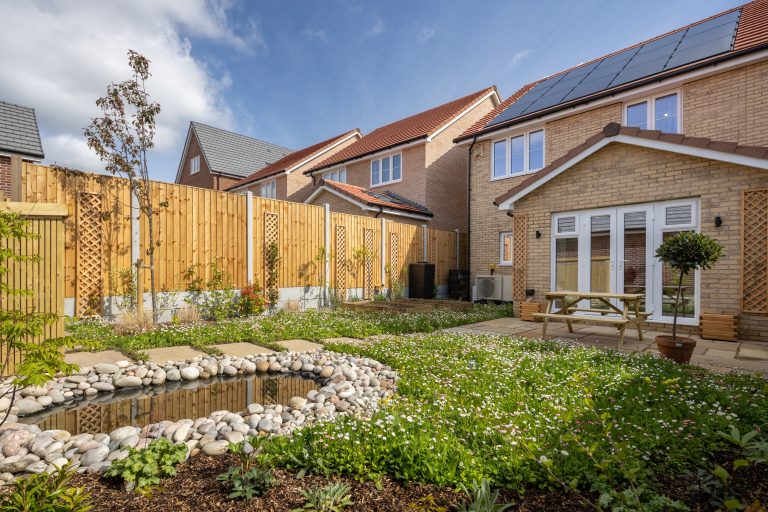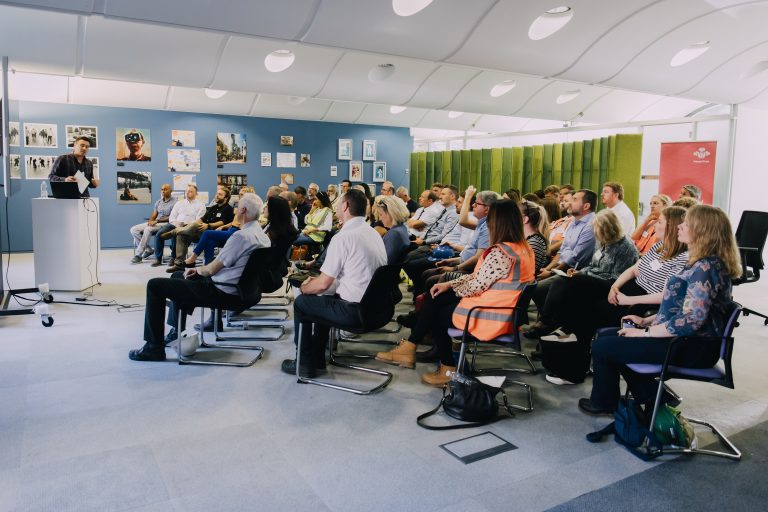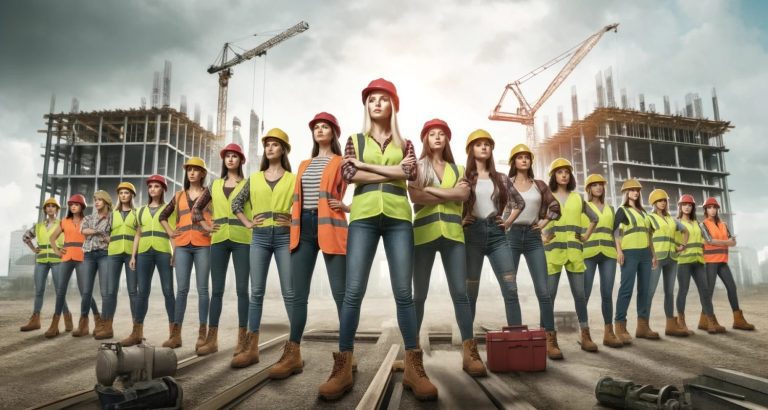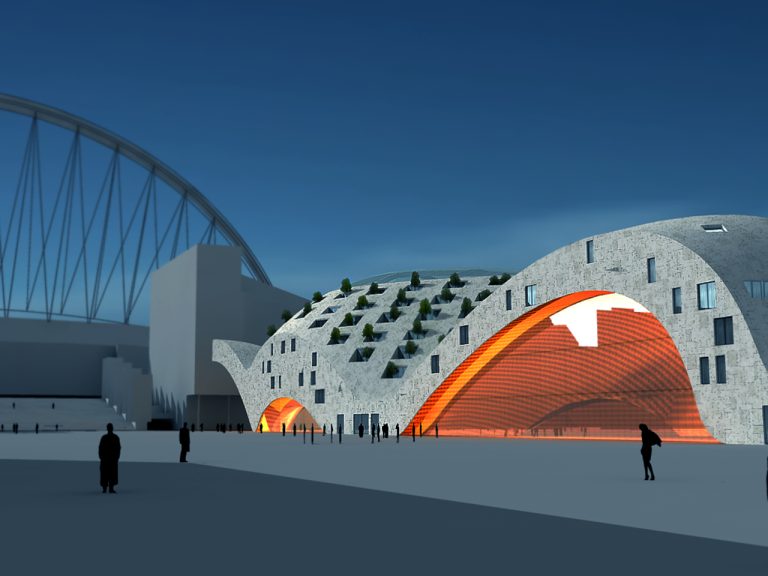The architecture of casinos in the UK has gone through spectacular changes, impelled by wider social changes, technological developments, and shifting gaming cultures. From the most luxurious and elite institutions in the 19th century to the modern vibrant settings that are more user-friendly and all-inclusive entertainment centres, casino architecture has been changing with the times to suit the needs and tastes of their clientele. From the imperial and exclusivist past to modernity and popularization, each age has left its trace on this landscape. Early Beginnings: The Birth of the British Casino Casino history in the United Kingdom began in the 19th century when gambling establishments were legitimized. It was during this age that many casinos opened their doors to players within the most sumptuous settings possible, either as part of a large hotel or even as part of some private club accessible only to rich and powerful individuals. These casinos exuded opulence and grandeur with intricately designed details and lavishly furnished decorations; expansive gaming rooms lit by chandeliers and decked with fine art. The aim was to attract high society into this place through exclusiveness and sophistication, to set up an atmosphere of refinement, and in return, to provide them with a setting in which to gamble. The first casinos in Britain were therefore influenced by designs from other parts of Europe, especially Monte Carlo and Venice—names synonymous with luxury and class. Thus, this provided a platform for the architecture of casinos in the UK and a precedent for further developments. Today, while the grandeur remains, the integration of modern technology, including online slots, has added a new dimension to the casino experience. Mid-Century Modernization: Trends in Change The architecture of casinos underwent dramatic changes in the middle of the 20th century. With relaxed laws on gambling and shifting social dynamics, the casino was moving from being an exclusive playground for high society to a venue more oriented toward the general public. The democratization of gaming required a different approach to the architecture, targeting functionality, accessibility, and entertainment. Architects began to apply modernistic design, with a focus on simplicity, clean lines, and open spaces. Casinos became bright and full of life in their interior with colourful ornamentation, themed areas, and great diversity of gaming. Other salient characteristics of the time period were new materials and technologies: neon lighting and electronic gaming machines helped add to the dynamic atmosphere of the new space. Contemporary Casino Design: Technology and Innovation Casino architecture in the UK has continued changing into the 21st century with the integration of cutting-edge technology and innovative design ideas. Contemporary casinos incorporate digital and physical experiences in a seamless and immersive way for players. Probably one of the most prominent trends in modern casino design is interactive technology. Touchscreen displays, virtual reality gaming areas, and augmented reality experiences will soon become standard for any new casino development. These technologies enhance gaming by providing new ways players can engage with their favourite games. Modern casinos are also designed to provide maximum flexibility and adaptability of space. This is achieved by modular design elements easily reconfigured for various gaming areas and multiple events and promotions. This is critical in the competitive market, allowing a casino to be relevant and attractive to diverse audiences. Sustainability is another important consideration in today’s casino architecture. Designers increasingly incorporate eco-friendly materials and energy-efficient systems into their designs to reduce the impact of such large entertainment complexes on the environment. Among the features that have been lately integrated into the very process of building construction for casinos are green roofs, solar panels, and highly efficient HVAC systems, indicating a greater trend in society toward sustainability and responsible development. The Impact of Global Trends The trends in casino architecture in the UK are greatly influenced by designs from other places around the world. Designers have been largely influenced by previously successful designs globally. A significant influence is that of the integration of entertainment and hospitality, as witnessed in places like Las Vegas and Macau. These would include luxury hotels, fine dining restaurants, shopping malls, and performance venues—elements which would help make a comprehensive entertainment complex that could be a model for the casinos in the UK. Basically, the idea is to come up with spots that would attract people—tourists and locals alike—by giving them everything in one place. The UK casino architecture has been further driven by the global trend of digital integration. Across international casinos, advanced technologies complement game playing—experiences now finding their way into the UK market. In conclusion, the history of casino architecture in the UK mirrors wider social, technological, and cultural changes. The journey from the opulent and exclusive of the 19th century to modern, inclusive entertainment hubs today is a testament to the ability of the industry to adapt and innovate. With the further development of technology and changing trends in society’s preferences, the outlook for casino architecture will only grow more vivid and exciting. Casinos of the future will be defined by digital experiences, sustainability initiatives, and global design trends. Casino architecture in the UK will be unlike any other form of entertainment.










