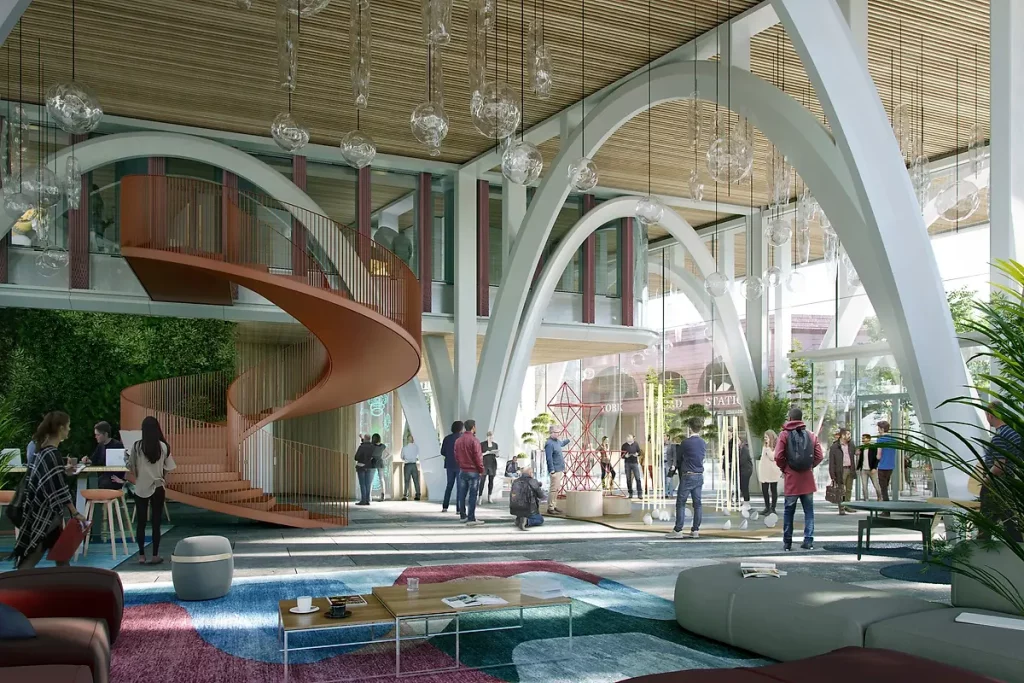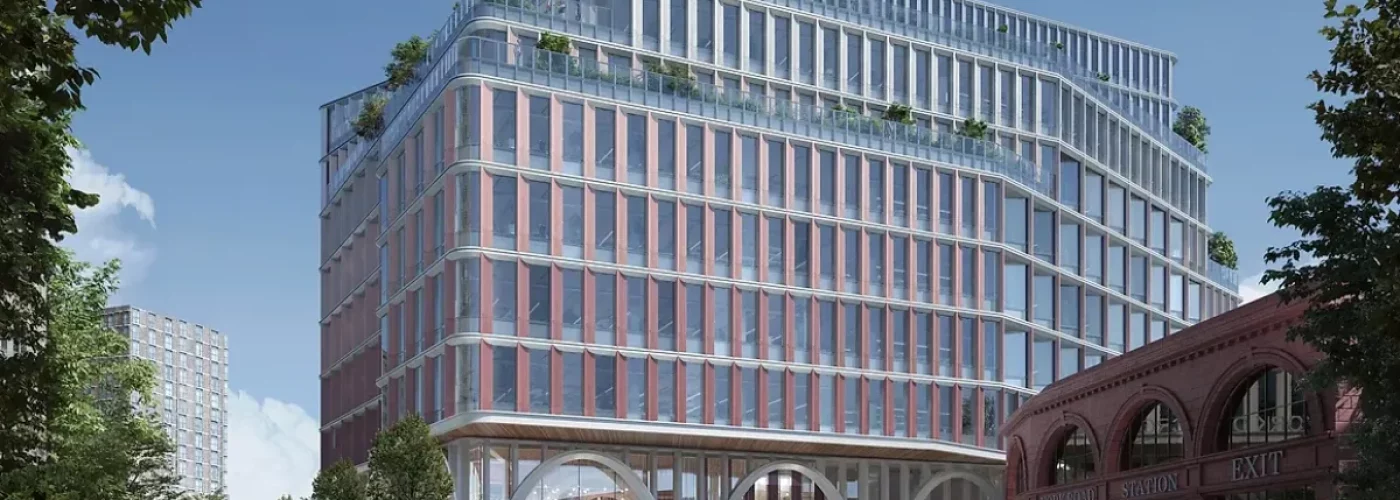Developer Delancey has secured planning permission for a landmark commercial building at the King’s Cross Knowledge Quarter in London.
The 200,000 sq ft life sciences and technology-focused building will be constructed on a brownfield site on York Way. Delancey aims to start construction next year, with completion expected in 2028. The project is anticipated to cost around £170m and will employ an average of 300 workers annually during the 31-month demolition and construction programme.
Demolition contractor JF Hunt has been advising Delancey on the demolition phase. Structural engineer Arup and architect Kohn Pedersen Fox have developed an innovative structural design to accommodate the building over three Network Rail tunnels and two Piccadilly Line tunnels, situated as close as 4.5 metres below the surface.
The structural strategy, created with Arup, utilises a deck-stiffened arch inspired by 20th-century bridges designed by Swiss civil engineer Robert Maillart. This design employs long-span arches to distribute the building’s load over the underground railway lines.
The 176-178 York Way building will feature 130,000 sq ft of research and laboratory space, 13,000 sq ft of affordable workspace, and a mixed-use flexible community and events space. The massing of the nine-storey building is stepped back in sequence to reduce the perceived scale at street level.
Passive and active strategies have been implemented to reduce the building’s whole life carbon footprint. These include an all-electric MEP strategy, roof-mounted PV panels, and optimised external shading to reduce operational energy. Careful material selection and structural efficiencies have been employed to reduce embodied carbon, with the development targeting NABERS 4.5+ Stars.
Nathan Watt, Development Director at Delancey, said: “We are delighted to have secured unanimous planning approval for this progressive, innovatively designed development that offers cutting-edge sustainable facilities. The project will deliver significant public realm improvements and provide much-needed office, science, and technology workspace.”

Building, Design & Construction Magazine | The Choice of Industry Professionals





