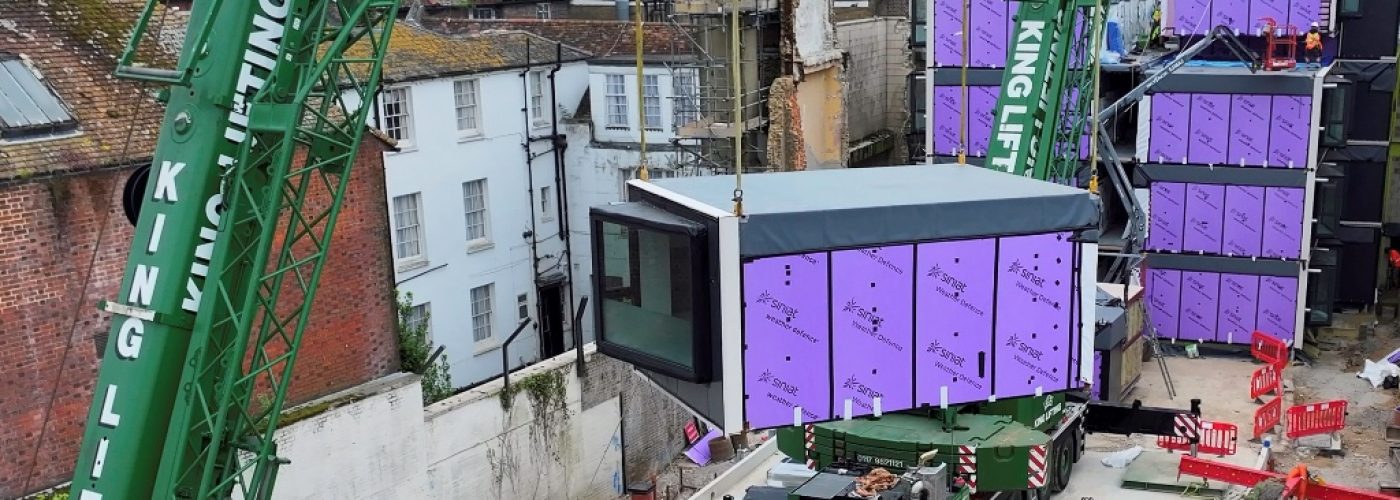Stelling Properties has reached a major construction milestone to restore a historic site in the centre of Southampton. The installation phase for all 121 studio apartments, which were manufactured and fully fitted out offsite, has now been completed on-site.
31 High Street is a landmark project which is bringing a fire-damaged building back to life after it remained derelict for more than a decade.
The Portland stone façade of the former Bank of England building has been restored and other parts of the original building have been retained including the historic bank vaults in the basement.
The development represents a £12m investment by Stelling to regenerate this prominent site on Southampton High Street whilst helping to meet the critical undersupply of student accommodation in the city.
The five-storey scheme will provide 121 high-specification, self-contained studio apartments which will be operated by Unilife and are due for completion later this year.
Steel-framed, 8m long modules, each weighing up to 12 tonnes, contained a single apartment and arrived on site finished, with kitchenettes, shower rooms, fitted and loose furniture, flooring, doors, and glazing already in place. These were lifted into position over a six-week installation phase and using a 230-tonne crane.
Dan Smith, COO of Stelling Properties, said: “This high-profile project follows another modular student scheme that we have already delivered on Southampton High Street, and we are about to start a third. These developments are an important part of the regeneration of the city centre.
“31 High Street has been a hugely challenging and constrained site to develop. It demonstrates the enormous potential of offsite construction and our technical capabilities very well. The site is completely enclosed on three sides, which would have been extremely difficult for in-situ construction as there is no storage space for plant, materials or equipment.”
“This is a locally listed building in a Conservation Area but with a fantastic modular design developed by our inhouse team and the retained Portland stone façade, it will blend sympathetically into the locality.
“Speed of construction was absolutely critical to reduce disruption in the city centre. By manufacturing and fully fitting out the apartments offsite, we reduced time on site by around 50 per cent. The tremendous progress so far is a real credit to our design, production and site teams.”
To complement the local architecture and reflect the heritage aesthetic of the retained façade, the studio apartments will be finished in light stone-coloured external cladding.
The final phase of construction will include mechanical and electrical connections on site, fitting out the extensive social and amenity spaces for residents in the original retained part of the building, roofing works, solar panel installations and landscaping of a large roof terrace.
Building, Design & Construction Magazine | The Choice of Industry Professionals





