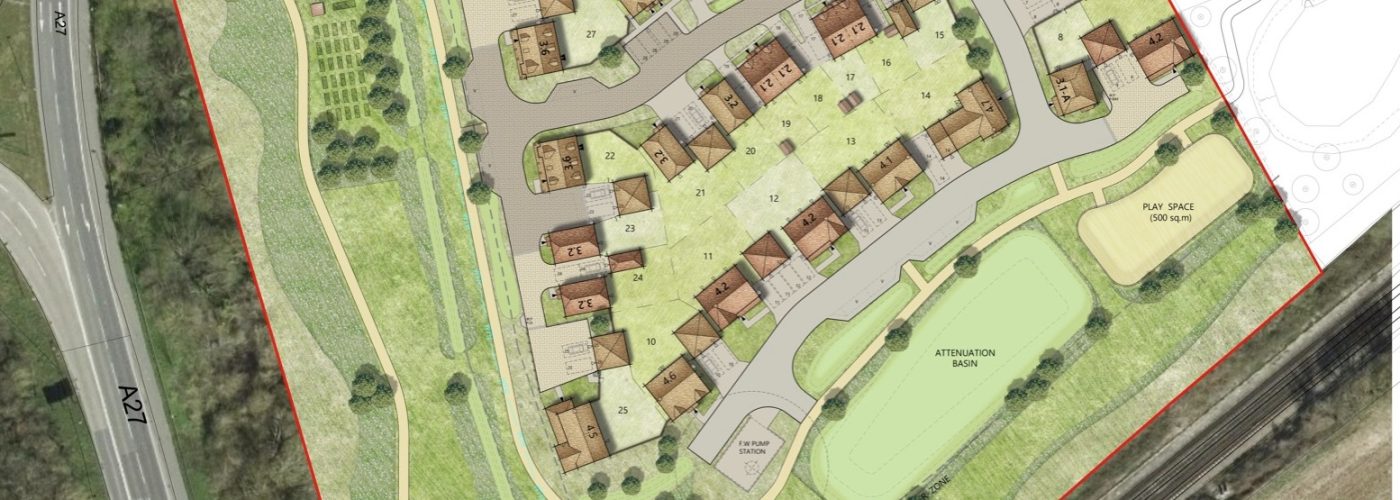Detailed plans for a proposed new housing development in the scenic Hampshire suburb of Old Bedhampton have been submitted to Havant Borough Council by Bargate Homes.
The reserved matters application sets out design details for 43 new homes adjacent to the historic conservation area on land west of Old Manor Farm and south of Lower Road, Bedhampton, which received outline planning permission in May 2023.
The proposed development is Bargate Homes’ second phase, following its hugely successful St Thomas’ Mead scheme, which lies adjacent and incorporates 50 energy-efficient homes.
Mark White, Managing Director of Bargate Homes, said: “Phase one of St Thomas’ Mead sold very quickly, with most homes reserved off-plan ahead of the construction programme. It is one of the most beautiful and desirable developments Bargate Homes has delivered, and we’ve made sure this next phase carries forward the same outstanding design principles.
“We’ve received positive feedback and comments from the Borough Council and we’re confident that these detailed plans build upon everything we promised in our outline application. With a target EPC rating of A, these much-needed energy-efficient homes will benefit the local community, with home choices for first time buyers, growing families, and downsizers.
“This special location is set to provide an opportunity to secure a beautiful home in a picturesque part of Hampshire with great links to Portsmouth, Brighton and London.”
The proposed new community has an attractive mix of traditionally styled two-, three- and four-bedroom houses and chalet bungalows. 30% will be allocated for affordable housing with VIVID, the parent company of Bargate Homes.
The highly detailed architecture takes inspiration from the local context of Bedhampton, and both reflects and enhances the variety of characterful homes in the local area, as well as the adjacent high quality completed St Thomas’ Mead development. The plans include details of the predominantly mixed red brindle brickwork, traditional red and brown roof tiles, and striking black cladding facades to create variety across the collection of homes.
Enclosed by substantial green landscape buffers, the site will be enhanced by new tree planting, landscaping, and environmental benefits to deliver 30% biodiversity net gains, well beyond the required policy of 10%. Other assets include large areas of multi-functional green open space, a new play space easily accessible by residents of both Phase 1 and Phase 2, allotments and a community garden, and an attenuation basin.
Vehicular access to the site is to be provided from Lower Road, following the approved route through the adjacent St Thomas’ Mead development. Cycle and pedestrian links will also be provided through the earlier phase to encourage a healthy lifestyle, utilising a network of dedicated footways and shared space streets.
Many of the home designs feature garages, with parking generally provided on-plot. Additional allocated visitor parking is incorporated within the scheme design, and every home benefits from its own or shared EV charging point and PV solar panels.
Local amenities in Bedhampton include shops, sports facilities, a community hall, restaurants and bars. Several schools and pre-school facilities are within walking distance. The development is around a mile from Bedhampton train station and only a few minute’s drive from the A27 and A3, which leads to the coastline and the national motorway network.
Building, Design & Construction Magazine | The Choice of Industry Professionals





