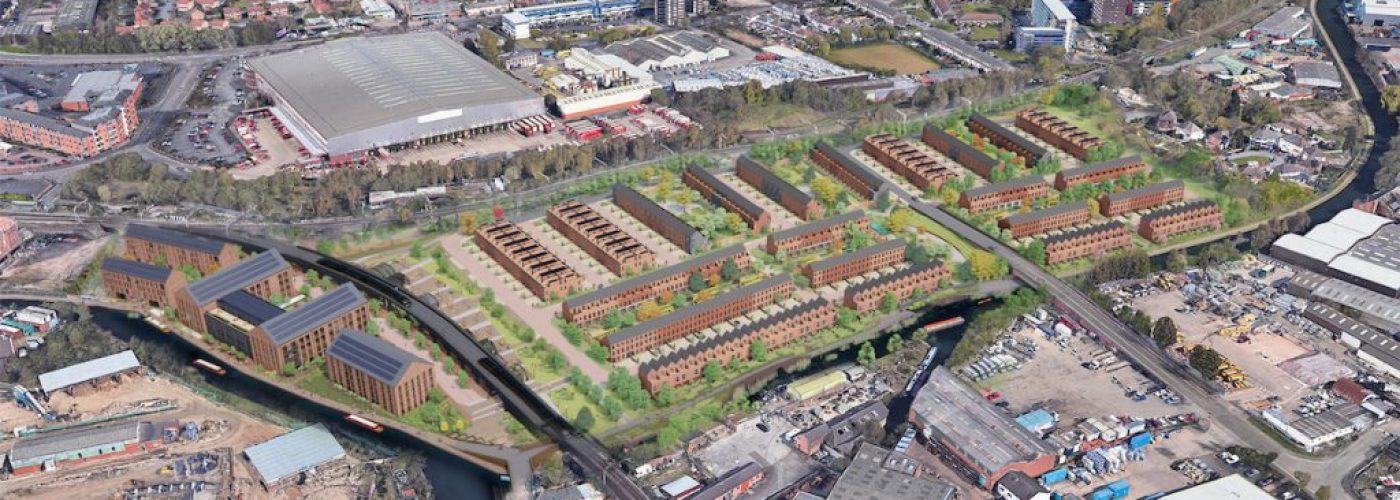Wavensmere Homes has submitted plans to City of Wolverhampton Council for the proposed £150 million residential-led Canalside South development.
The 17.5-acre former industrial site is located within the city centre and benefits from frontage onto the Wyrley & Essington Canal and the Wolverhampton Branch of the Birmingham Main Line Canal.
Over 530 high EPC-rated homes, seven acres of vibrant green space, and a range of commercial amenities are proposed to regenerate the site, which has lain derelict for 15 years. Designed by Glancy Nicholls Architects, the low-rise development plans emulate the surrounding conservation area and maximise the canalside setting. The scheme is also set to open up a new walkway to the city core, reducing the previous walk time by 20 minutes, and igniting investment into a commercial corridor.
The waterfront development opportunity sits on the eastern edge of the city centre and is made up of the Canal & River Trust-owned former Crane Foundry site, and the Council’s former British Steel site and land off Qualcast Road – all brought together to ensure a comprehensive development takes place.
Wavensmere Homes is proposing 378 two-and three-bedroom townhouses, designed to target an EPC-A rated specification, together with 145 one-and two-bedroom apartments. A building of 10 co-living units – each containing six bedrooms – is also proposed. The multi-award-winning urban regeneration specialist has also submitted plans to redevelop and reanimate disused railway arches on the site into 1,338sqm (14,400 sq ft) of lettable commercial space.
Wavensmere Homes proposes future-proofing the Canalside South site by installing electric only heating systems. A range of technologies will be utilised across the development, consisting of air source heat pumps, solar panels and mechanical ventilation with heat recovery (MVHR). The development plans also feature EV charging to each house or parking space, alongside an array of EV chargers for visitors.
The overall vision for the Wolverhampton Canalside masterplan is the delivery of around 1,000 homes to meet both the city and wider region’s housing needs, with sustainability and place-making at its heart.
Building, Design & Construction Magazine | The Choice of Industry Professionals





