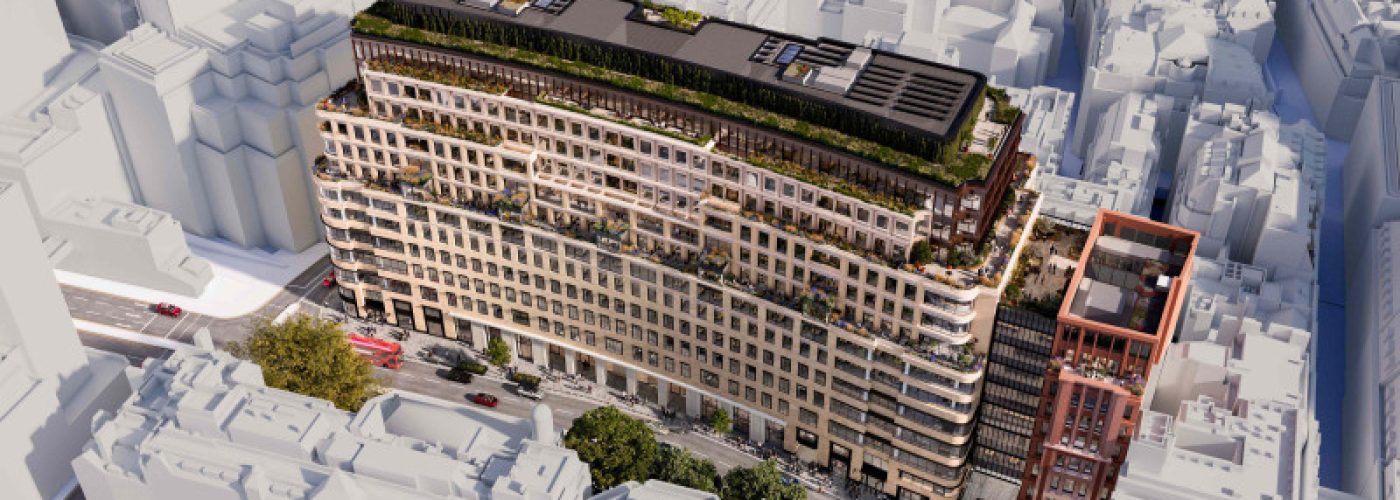London’s Square Mile is witnessing a significant surge in office retrofits, with City planners recently approving several key projects that reflect a growing demand for modern, sustainable workspaces. This movement towards upgrading existing buildings, rather than constructing new ones, is not only reshaping the City’s skyline but also contributing to the broader goals of reducing carbon emissions and enhancing public spaces.
In July alone, the City of London Corporation granted approval for a series of major retrofit projects, signalling a strong commitment to sustainable development. Among these, the £250 million renovation of Winchester House at 75 London Wall, formerly the headquarters of Deutsche Bank, stands out as a flagship project. The renovation, which will add three additional floors to the existing structure, aims to create a total of 320,000 square feet of high-quality office space. The project team includes architect Orms, M&E consultant Hoare Lea, and structural engineers London Structures Lab, with Multiplex being a potential contender for the contract. Notably, the project aims to retain 90% of the existing building, significantly expanding its capacity while minimising environmental impact.
Another key project is the retrofit of the former Standard Chartered Bank headquarters at 1 Basinghall Avenue, near Moorgate Tube station. This 10-storey building will undergo extensive upgrades, including a new rooftop terrace and significant mechanical and electrical refitting. The project, designed by Stiff & Trevillion Architects, is set to be managed by Overbury and will span 69 months. These developments are not only transforming the office landscape but are also likely to be central topics at upcoming property and construction networking events in London.
The City of London Corporation’s “retrofit-first” policy is the driving force behind these initiatives, reflecting a broader strategy to meet the City’s net zero goals. Shravan Joshi, Chair of the City of London Corporation’s Planning and Transportation Committee, emphasised the City’s leadership in this area: “Attention is always drawn towards the latest large new office developments in the City, but when it comes to retrofitting, the City is leading the way on both policy and delivery, accounting for around half of all major retrofit applications across Greater London.”
In addition to the projects at Winchester House and Basinghall Avenue, other notable retrofits approved include St Magnus House on Lower Thames Street and the refurbishment of 1 Old Jewry. The St Magnus House project, designed by Buckley Gray Yeoman for developer Pegasi, will enhance green terraces and improve the building’s energy performance, while also delivering a new riverside destination complete with public art, play spaces, and urban greening. This project will include a public lift to a fully accessible podium level, offering panoramic views across the Thames and new step-free access between the Thames Path and the Grade I Listed St Magnus the Martyr Church.
The retrofit at 1 Old Jewry, undertaken by developer Deka Immobilien and designed by Sheppard Robson, will add a new top floor with outdoor terraces, providing 70,000 square feet of Grade A office space and 5,000 square feet of retail space. These developments underscore the City’s commitment to creating high-quality, sustainable office spaces that also enhance the public realm.
These projects are part of the City Corporation’s broader objectives outlined in its local plan, City Plan 2040, which seeks to increase the availability of A-Grade office space while driving footfall into the Square Mile. The emphasis on retaining and reusing existing structures is expected to save thousands of tonnes of carbon emissions that would otherwise result from demolition and new construction. Furthermore, these retrofits include significant energy efficiency upgrades, such as LED lighting, heat pumps, and sustainable landscaping features like rain gardens and wildflower green roofs, all of which contribute to the City’s climate action strategy.
As the Square Mile continues to evolve, these retrofit projects not only meet the demand for modern office spaces but also reinforce the City’s role as a leader in sustainable urban development. The successful delivery of these projects will not only attract future tenants but also enhance the experience of residents and visitors, further solidifying London’s status as a global financial hub committed to sustainability.
Working in the UK is another key contractor, Vanguard. Offering office fit outs, commercial fit outs, refurbishments and design and build projects, they promise that their internal and external solutions are as innovative, buildable and cost-effective as possible within the brief. Take a look at Vanguard’s Office Fit outs to see more.
Building, Design & Construction Magazine | The Choice of Industry Professionals





