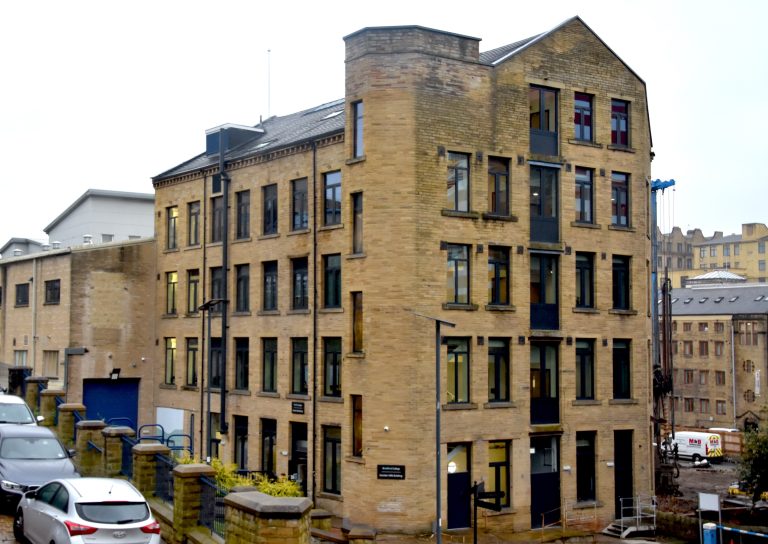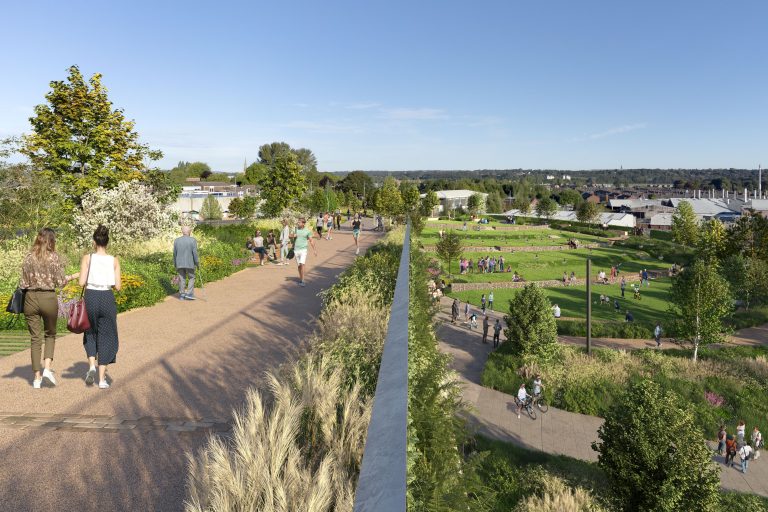Vistry, Britain’s biggest housebuilder, has joined forces with Bromford to build up to 695 sustainable homes in Longbridge, south-west Birmingham, formerly home to the MG works. Vistry has joined forces with Bromford, one of the UK’s largest housing associations, which will own and manage the affordable homes. Bromford is acquiring 250 of the proposed homes, ensuring that more than 35% of the homes on this development will be affordable, against a 20% requirement. The housing association will make 132 homes, 19% of the total number being proposed, available for social rent, against a 4% requirement as part of the planning consent. An additional 118 homes will be available to part-buy, part-rent through Bromford’s shared ownership scheme. A further 209 units will be destined for the private rental sector and the remaining 236 properties will be available on the open market for private ownership, ensuring the development will offer something for everyone. The scheme will also stimulate economic growth through on-site employment, as well as providing further benefits for the local community with designated spaces for community uses and public open space. The new homes will be a mix of one- and two-bedroom apartments, and larger two-, three- and four-bedroom family houses. With a focus on sustainability, they will include air source heat pumps rather than gas boilers; PV panels will provide renewable electricity; and wastewater recovery will minimise water usage. The houses will be built using modern methods of construction (MMC), reducing the carbon footprint of every property. The homes will be manufactured off site using open panel timber frames from the Vistry Works East Midlands factory in Leicestershire. Each home built using these panels emits 14,460kg CO2e less than a traditional brick-and-block house. Phil McHugh, Managing Director of Vistry North West Midlands, said: “We are thrilled to have acquired this site and to be working with Bromford on this exciting project that will contribute to Birmingham’s economic growth by providing new jobs and high-quality places to live. “Like many major cities, Birmingham has a severe shortage of affordable homes; that’s something we’re aiming to address by going the extra mile to deliver affordable and social rent homes over and above what is required of us, and delivering them at pace. We’re also hugely proud of the sustainability of the homes we’ll be providing, with features and construction methods that reduce their impact on the environment and will lower energy bills for future residents. “We’re excited to be a part of Birmingham’s growth and to be entrusted with the build of these much-needed new homes which will contribute to the character of the area and create a thriving and sustainable community.” Alice Phillips, Regional Development Manager at Bromford, said: “Working with Vistry to bring new affordable homes to Birmingham as part of the Longbridge redevelopment is a perfect opportunity for us. With the work that’s already taken place at Longbridge and everything that’s planned over the years ahead, our future customers will have great prospects to live, work and thrive in these new homes and community. “Providing 132 homes for social rent as part of this partnership will make a real difference to the lives of families who are currently waiting for affordable housing in Birmingham. And they’ll be living in some of the most energy efficient homes we’ve ever built in the West Midlands thanks to all of the sustainability measures that will be installed.” Simon Vick, Head of Development at Bromford, added: “We are absolutely delighted to be working in partnership again with Vistry to deliver this project. It’s one of our largest ever partnerships in the West Midlands and will help meet the acute shortage of high quality, affordable homes in Birmingham.” Professional services group Gateley supported on the purchase from St. Modwen, as well as the development agreement and sale to Bromford. Lauren Jeffrey, Residential Development Senior Associate at Gateley Legal, added: “The Longbridge site was previously brownfield land and holds significant historical importance as the former home to the MG Rover factory, as well as links to war activity. So, it’s brilliant to see the iconic location being given a new lease of life and developed into a community with much-needed housing, shops and offices. “The success of this scheme is the result of the great working partnership between all parties, as well as the collaborative effort from Gateley’s residential development, planning, tax, litigation and built environment consultancy teams, and I look forward to seeing the development continue to take shape.” A reserved matters planning application has been submitted with a decision notice due shortly. Building, Design & Construction Magazine | The Choice of Industry Professionals














