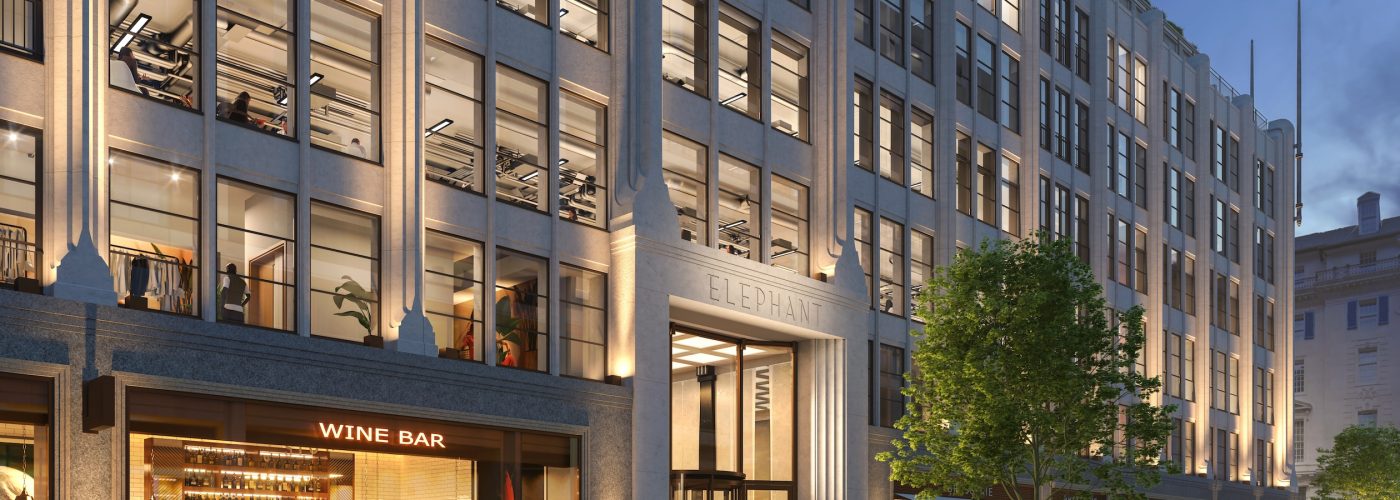A new landmark in adaptive reuse and sustainable development…
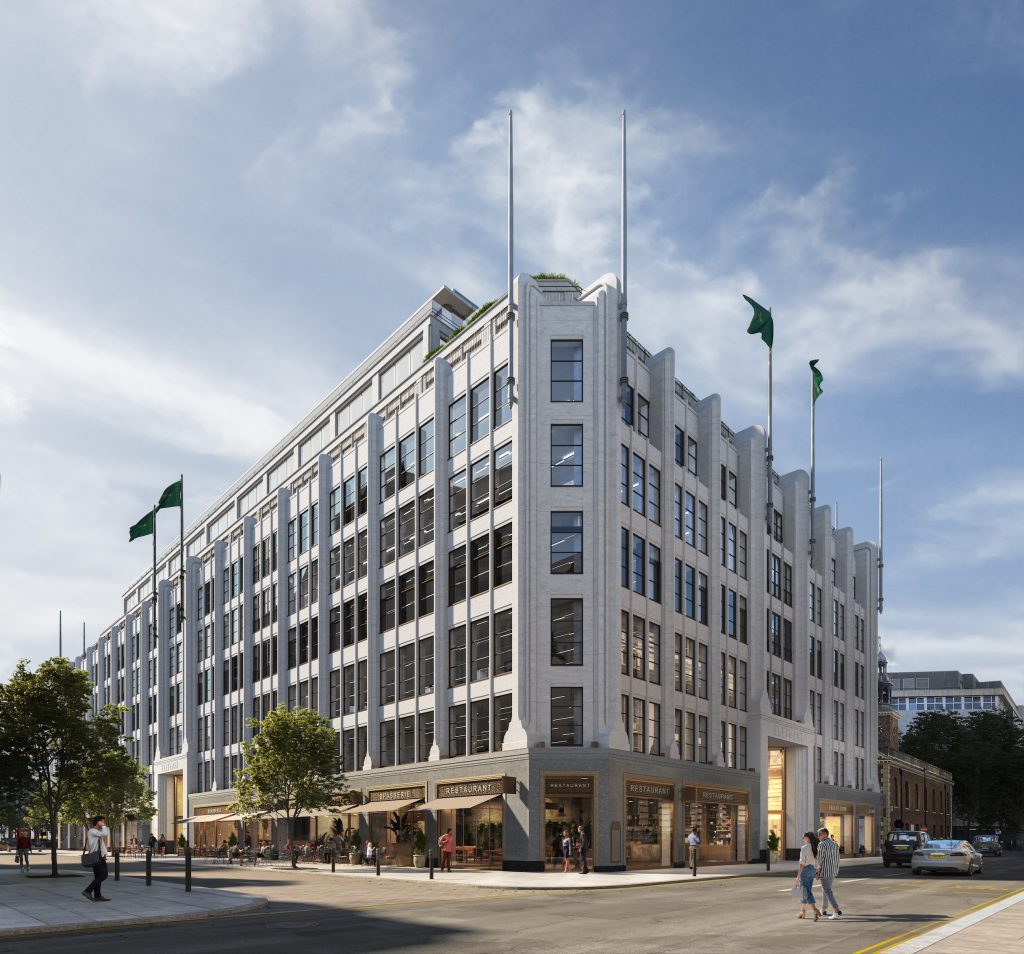
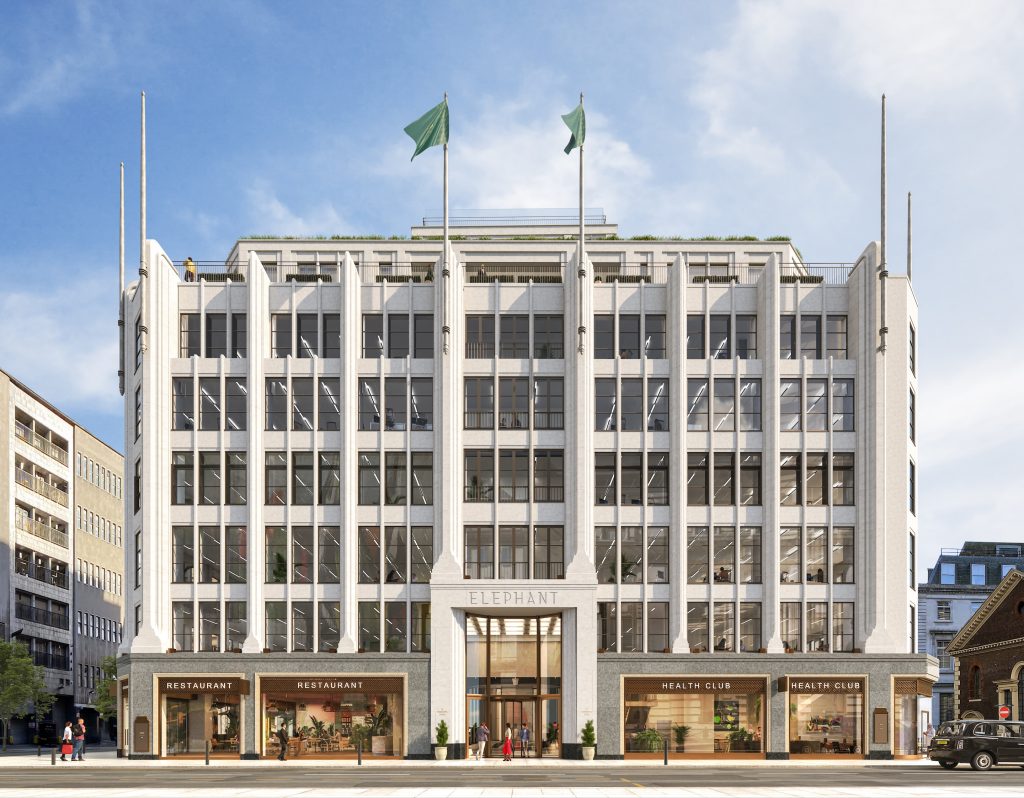
The Elephant, a landmark building undergoing a transformative £132m redevelopment in the heart of the capital, has officially reached its topping-out milestone. The iconic former House of Fraser building at 318 Oxford Street, London W1 is being reimagined as a vibrant mixed-use office and retail destination, featuring a marquee restaurant on the 8th floor with 360-degree views across the city.
Set for completion in autumn 2026, The Elephant will offer 366,000ft² of premium commercial space including a state-of-the-art gym, a 25-metre swimming pool, and 42,600ft² of retail units. The project has been designed to preserve and enhance the structure with upmost attention to adapting the existing building structure and minimizing embodied carbon.
The plans include the provision of new, attractive shopfronts, extensive refurbishment of the existing façade, and the creation of highly flexible, open floorplates for varied uses. They are also incorporating a large-scale elephant sculpture crafted from recycled steel, symbolising the project’s commitment to sustainability and innovation in urban placemaking. On the interior, the existing sixth and seventh floors have been removed and replaced with three new floors.
Originally constructed in 1937 with high-quality materials that have stood the test of time, the iconic building is being carefully restored to retain its historical integrity, while embracing modern green building standards. The redevelopment process includes a focus on key features such as the grand double-height entrance preserved to maintain the building’s original character and a transition from gas boilers to energy efficient air-source heat pumps.
Paul Davis, director at project and cost management firm MGAC, comments: ‘‘The Elephant exemplifies a forward-thinking approach that minimises environmental impact. The conversion from gas boilers to air-source heat pumps is a direct response to tenant requirements for greener infrastructure, reinforcing the building’s future-proof credentials. Located within a conservation area, the project underscores the importance of adaptive reuse in an evolving urban landscape. This moment marks a significant step forward for this landmark building as well as our firm commitment to set a new benchmark for responsible urban regeneration in London”.
Through a heritage-led approach, the revitalization improves the streetscape while integrating cutting-edge energy efficiency measures. The project aims to achieve a high BREEAM rating, with improved ventilation strategies to enhance air quality and reduce airborne disease transmission.
MGAC is providing project management, cost management, and health + safety services for the project which is reflective of a wider shift in the industry to reduce embodied carbon through the strategic reuse of existing building materials. The topping out ceremony will take place on 28 February 2025.
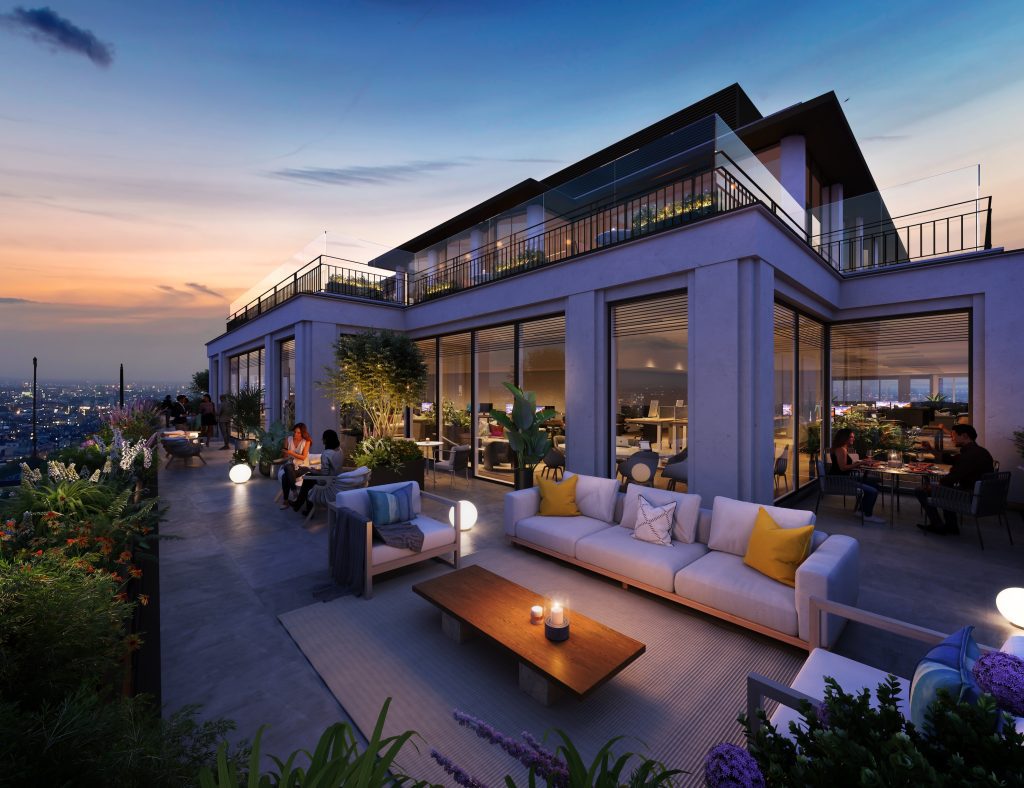
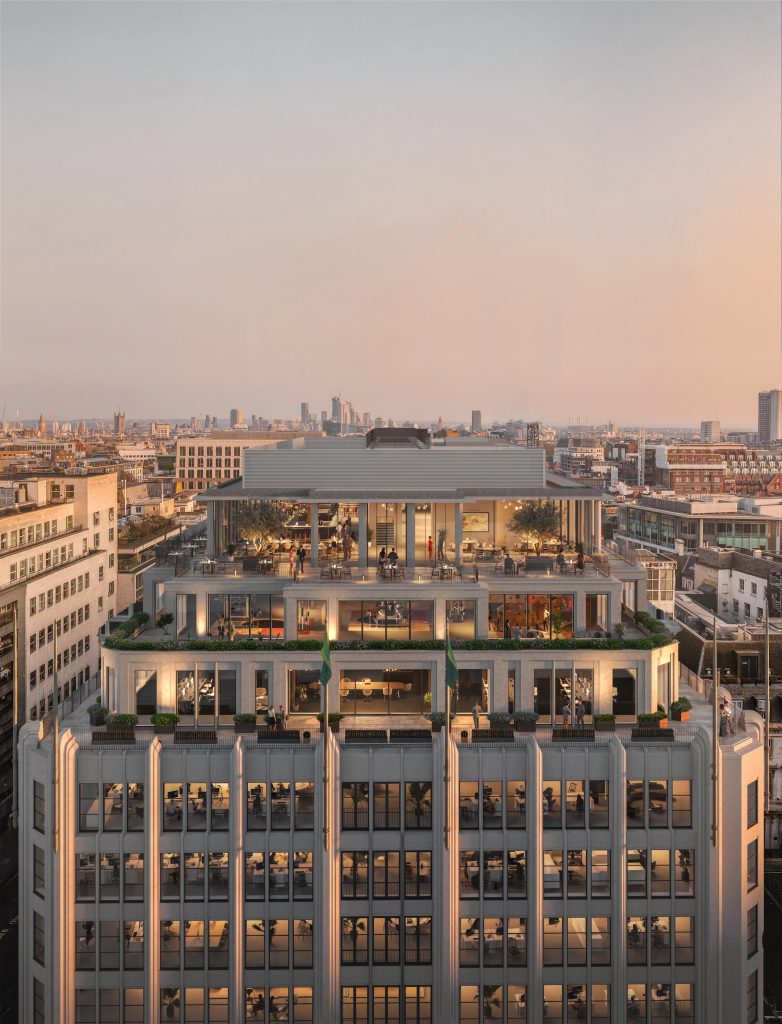
Building, Design & Construction Magazine | The Choice of Industry Professionals


