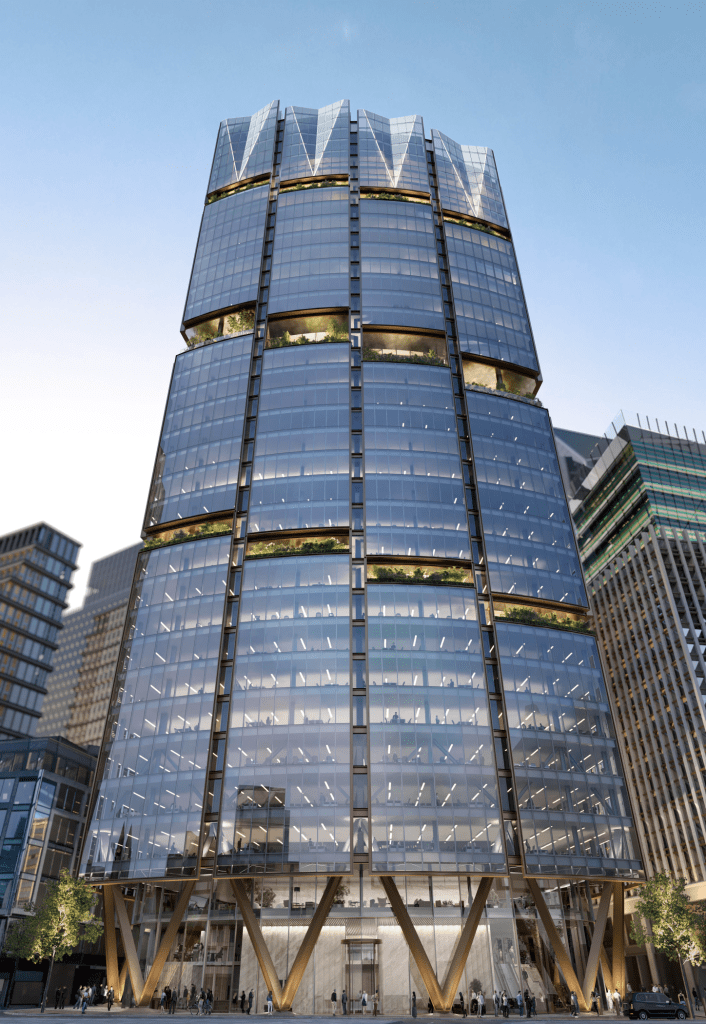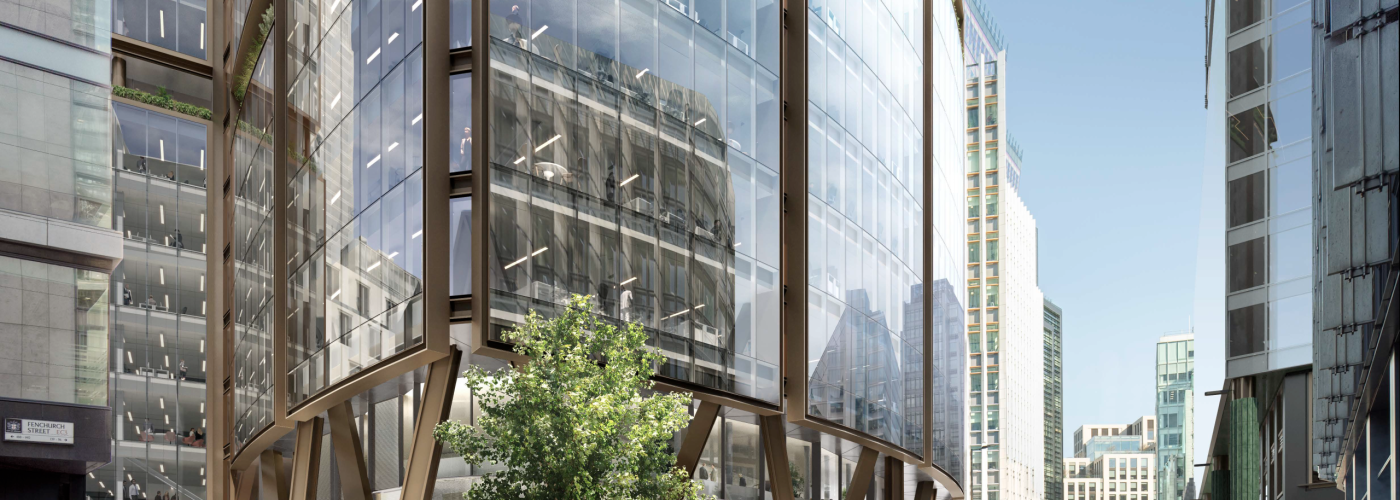Aviva has submitted a planning application to transform 130 Fenchurch Street in the heart of the City of London into a striking 34-storey office tower, marking a significant addition to the capital’s evolving skyline.
The proposal would see the current mid-20th century Fountain House demolished and replaced with a 146-metre-tall building offering around 600,000 square feet of prime commercial space. The scheme is being developed in partnership with commercial real estate specialist CO-RE and renowned architecture studio WilkinsonEyre, with engineering consultancy Arup on board to deliver structural and building services design.
Pending approval, demolition of the outdated 16-storey structure is expected to begin in 2026, with piling works targeted for late 2027. The development aims to respond to the shifting demands of post-pandemic office life, with a strong emphasis on sustainability, wellbeing and flexibility.
Among the standout features of the new tower are two upper-level public spaces: a cultural and exhibition area on the 17th floor, and a public viewing gallery on the 20th floor, complete with an expansive outdoor terrace overlooking London’s Eastern Cluster.
In addition to delivering high-quality office accommodation, the project promises an enhanced public realm. Plans include a new pedestrian route linking Cullum Street to Fen Court, revitalised ground-floor retail and hospitality spaces, and improved landscaping to create a more accessible and engaging street environment.
The tower will be built with sustainability at its core, targeting BREEAM ‘Outstanding’, WELL Platinum, and a 5.5-star NABERS rating. The project will also follow circular economy principles, aiming to retain and reuse materials from the existing building wherever possible. Whole Life Carbon assessments are currently being undertaken in line with the latest industry guidance.
Stephen Black, Director at CO-RE, highlighted the importance of futureproofing office developments: “This project is about more than just creating a new workplace—it’s about reimagining what an office building can offer. From cultural programming and green spaces to cutting-edge sustainability features, we’re delivering a best-in-class destination that meets the needs of tomorrow’s workforce.”
Though the site lies just outside a conservation area, it is surrounded by key heritage assets such as Leadenhall Market, the Lloyd’s Building and The Ship Tavern. As such, the design has been carefully developed to respond sensitively to its historic context while still delivering a bold, contemporary presence.
Fountain House, built between 1954 and 1958, has long since outlived its design life. With poor environmental performance, dated interiors, and vacant office floors, the existing structure is no longer suited to the demands of modern commercial tenants. Earlier redevelopment plans were granted permission in 2014 and 2016, but were never implemented.
Now, with London’s commercial sector rebounding and demand for high-quality, flexible office space on the rise, the scheme at 130 Fenchurch Street represents an opportunity to bring new energy, connectivity and innovation to one of the capital’s most iconic business districts.

Building, Design & Construction Magazine | The Choice of Industry Professionals





