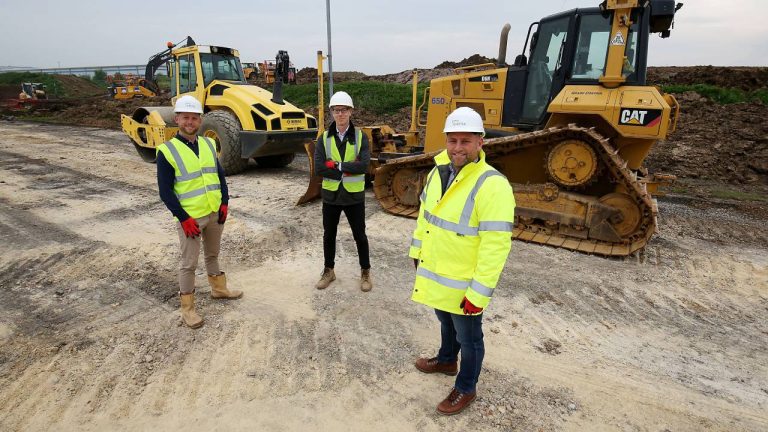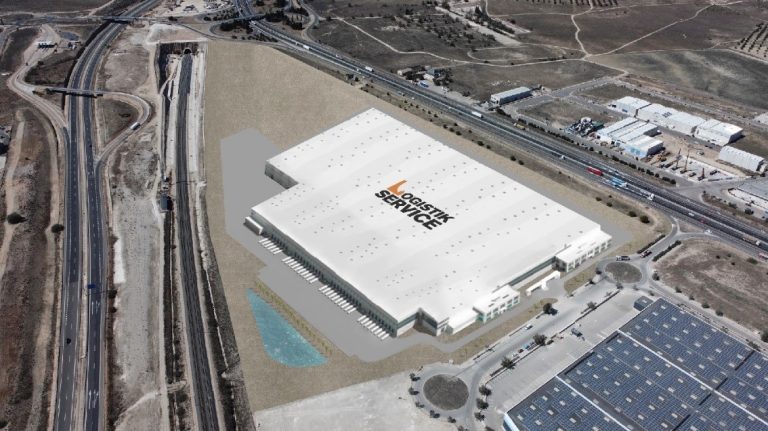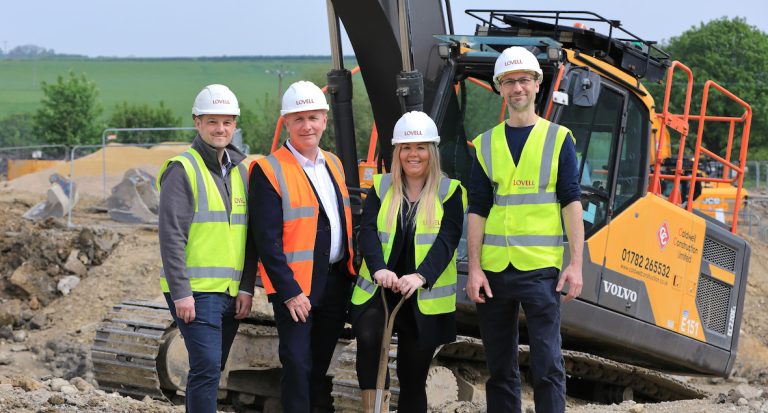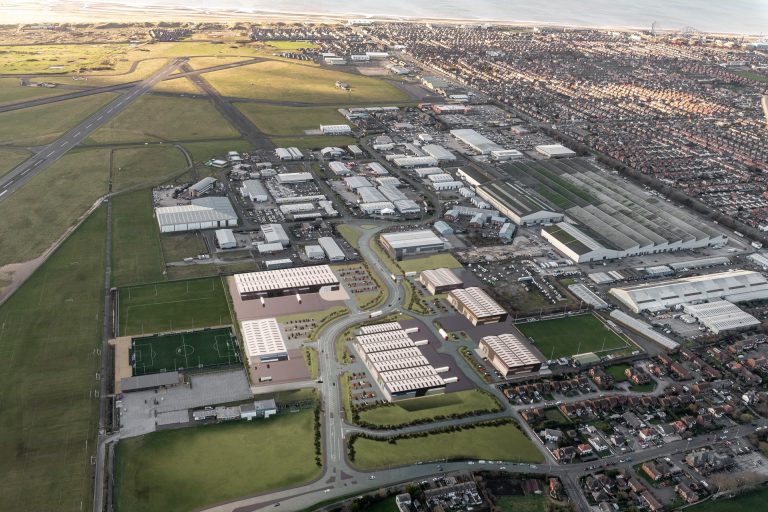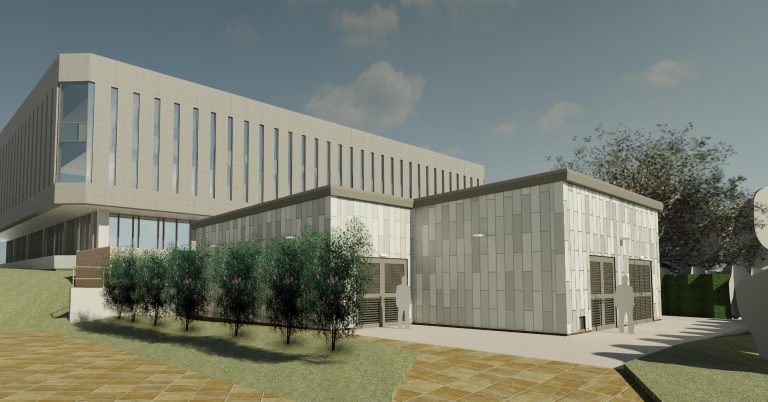A principal contractor has been appointed to develop a new retail and trade park within Wynyard Business Park, anchored by a Sainsbury’s superstore. Hebburn-based Castle will lead the scheme, developed by Northumberland Estates, which includes 52,000 sq ft of retail space and a 45,000 sq ft trade park at the Stockton site. The development will feature seven units, including the 46,000 sq ft superstore, alongside a Starbucks, Howdens, Screwfix, and Doves. Additional key retailers are anticipated to take space at the site. The broader Wynyard Business Park is home to over 60 businesses, employing around 5,000 people. The Sainsbury’s store alone is expected to create 124 jobs. Construction is set to begin this month, with the site fully operational by June 2025. Castle, headquartered in Hebburn, also has offices in Glasgow, Edinburgh, and Teesside. The business has secured a turnover of £65m for 2024. Managing Director Andrew Dawson said: “After a successful tender process, we have been appointed as principal contractor to deliver the facilities at the new retail and trade park. “The project will involve our teams in everything from initial enabling works, statutory services, earthworks, groundworks, frame and envelope through to partial MEP services and external services, including associated roads and car parks.” Craig Muldoon, divisional director, build, at Castle, added that sustainability will play a significant role throughout the works. “There will be substantial renewable energy measures, including EV charging points and a Battery Energy Storage System (BESS) to store energy from solar panels and release it when needed.” Peter Dalby, development manager at Northumberland Estates, said: “We are delighted to have obtained planning permission for the first phase of the Wynyard Retail and Trade Park. This is a key development for Northumberland Estates, which will provide consumer choice and promote economic growth in the region. As we move into the construction phase, we look forward to working with Castle to deliver the project to a high specification.” Building, Design & Construction Magazine | The Choice of Industry Professionals
