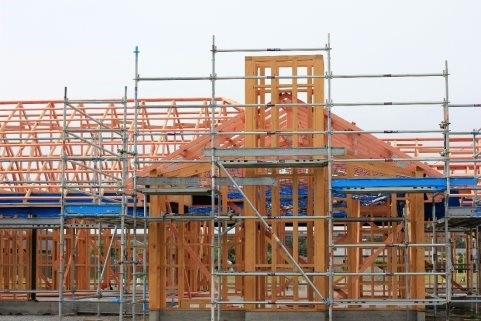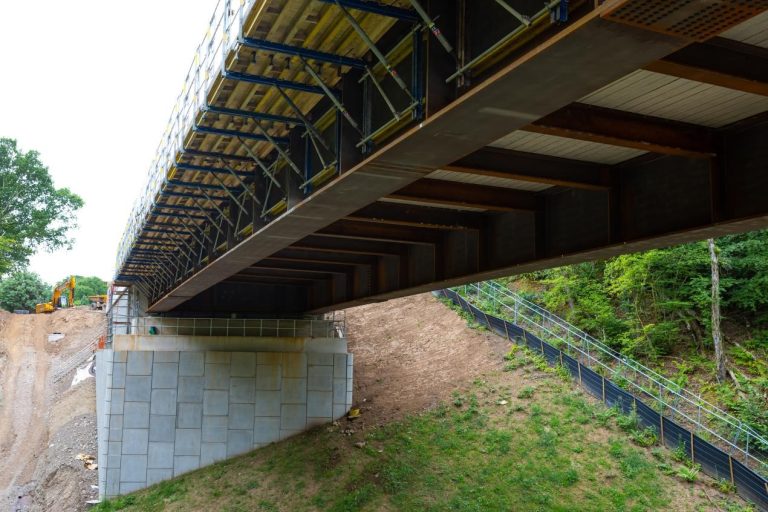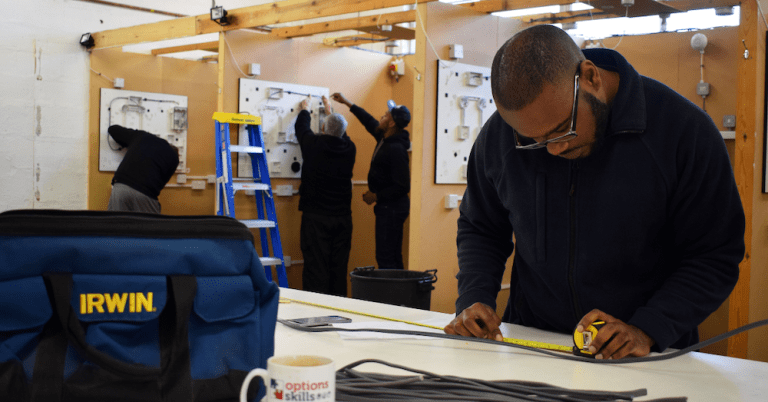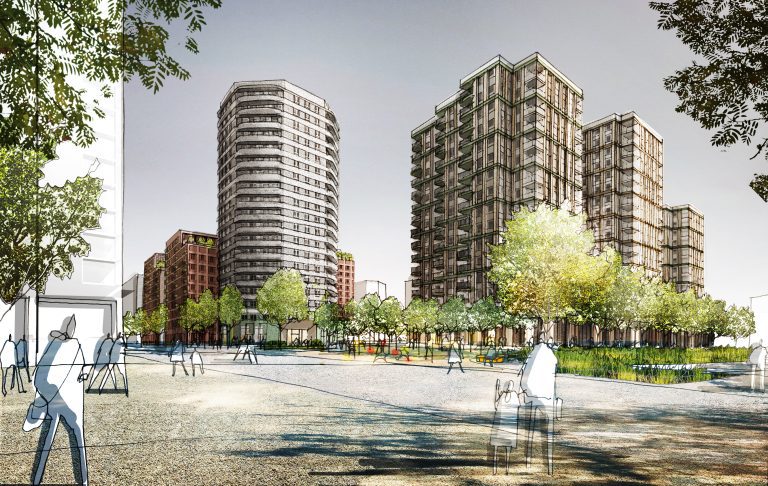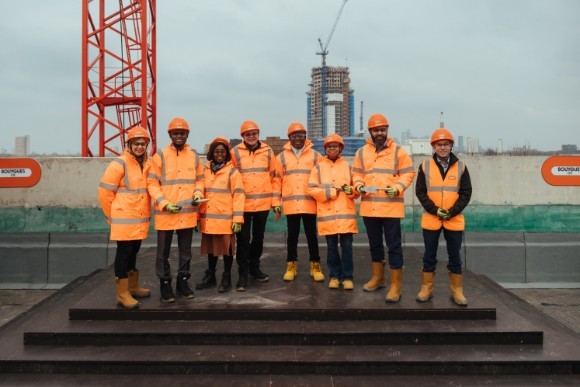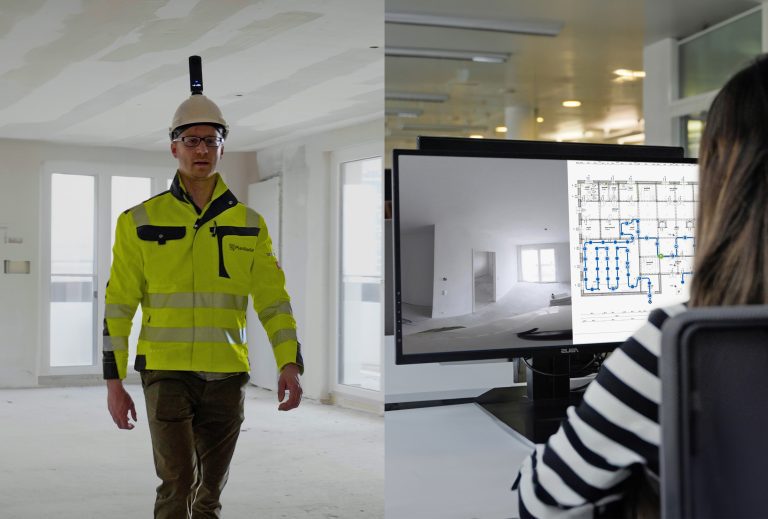Ford’s iconic stamping plant factory in Dagenham, East London, which gained fame through the historic equal pay strikes depicted in the film “Made in Dagenham,” is undergoing a remarkable transformation. The 45-acre site, once a key part of the powerhouse of East End industry where nearly 11 million Ford cars were manufactured, will soon be home to a dynamic new neighbourhood with thousands of much-needed homes and amenities, including a new urban park. Ford’s stamping plant, which closed in 2013, was the site of the pivotal 1968 strike led by female sewing machinists, who were advocating for equal pay for comparable work. Their courageous stand ultimately paved the way for the Equal Pay Act in 1970. Dagenham, with a heritage dating back 4,000 years, has witnessed a remarkable transformation from a historic barrier along the Thames to the site of Europe’s largest car plant. Notable for its history as a hub of industry and commerce, it once hosted a timber dock and shipping company. In 2021, the Mayor of London provided a £80m grant from the Mayor’s Affordable Housing Programme to enable Peabody to acquire the site. The Hill Group then entered a joint venture with Peabody to deliver the development of the first phase, with construction getting underway in March 2023. The shared vision is to redefine the landscape of East London once again and bring new life to the area over the next decade. Spanning multiple phases, the ambitious project aims to deliver more than 3,500 homes, with 1,640 set to be affordable for local residents. Once complete, Dagenham Green will also boast 10 acres of expansive parks and play spaces. Phase one, which constitutes just over a quarter of the total homes, will see the construction of 935 homes, 35 percent of which will be affordable. Situated in the south-west corner of the site, adjacent to Dagenham Dock railway station, it will serve as the gateway to the broader masterplan area, which received outline planning approval in March 2022 following extensive consultation with the community. Drawing inspiration from the marshland, a key feature of phase one will be the first section of a new five-acre urban park complete with a large pond, children’s play areas, and a heritage trail commemorating the legacy of the Dagenham women who championed equal pay rights in the 1960s. There will also be a market square linking Dagenham Green to the nearby railway station, fostering connectivity and a strong sense of community. Phase one will also incorporate more than 1,600 square metres of non-residential space, for commercial, social, and leisure activities. The first residents are expected to move in from the summer of 2025. The project also prioritises sustainability, with plans for biodiverse green spaces and an air-source heat pump energy centre for the production of low-carbon energy. During construction, the partners are committed to providing 48 apprenticeship opportunities and employing 25 percent of the workforce from the local area, with extensive training programmes offered to participants. Peabody and its partners, including Hill, the Greater London Authority (GLA), Barking and Dagenham Council, and Be First Regeneration Ltd came together on Thursday 22 February to see how the redevelopment is progressing. Philip Jenkins, Executive Director of Development at Peabody, said: “At a time when all development is challenging, it’s always exciting to see tower cranes at work and construction progressing so rapidly. With thousands of much-needed new homes and facilities on their way for Dagenham, the development promises to be a landmark project, blending modern amenities with features that celebrate the area’s rich heritage. From its industrial heyday to becoming a symbol of progress in the fight for equal pay, Dagenham Green will create a vibrant new neighbourhood, and we look forward to welcoming new residents from 2025.” Andy Fancy, Managing Director at The Hill Group, said: “It is truly inspiring to gather here alongside Peabody, esteemed council members, and representatives from the GLA, to celebrate the remarkable strides achieved here in Dagenham. The realisation of a project of this magnitude takes years of meticulous planning and collaboration with partners and stakeholders. This collective effort is instrumental in the continual growth and success of this exciting new community.” Cllr Darren Rodwell, Leader of the Council, said: “We’re proud of our history in Barking and Dagenham and I’m pleased that this nationally important site, where women fought for equal rights in 1968 and 1984, will once again play a key part in our community – providing new, safe homes for residents. “I’m glad to be working with Peabody on this project and I think it’s fantastic that they’re not just focusing on homes but also on creating green spaces and a market for the community to come together and enjoy. “And not only that, with a large proportion of the workforce coming from B&D and dozens of apprenticeships being created for local people this project will be a huge boost to the borough as a whole.” The Deputy Mayor of London for Housing and Residential Development, Tom Copley, said: “I’m delighted that Dagenham’s famous Ford factory is being revamped to deliver over 3,500 high-quality new homes, with nearly half of these set to be genuinely affordable for local residents. “This promises to be a truly impressive development utilising the very best in modern architecture and design, whilst maintaining the unique heritage and character of the local area. The green spaces and parks, fantastic new amenities and community spaces, job and apprenticeship opportunities, and excellent transport links on offer will have huge benefits for the local community – helping to build a fairer, greener, more prosperous London for all.” Building, Design & Construction Magazine | The Choice of Industry Professionals





