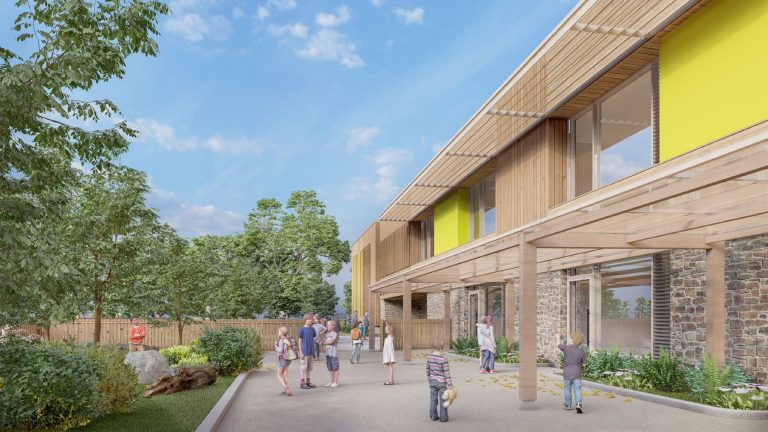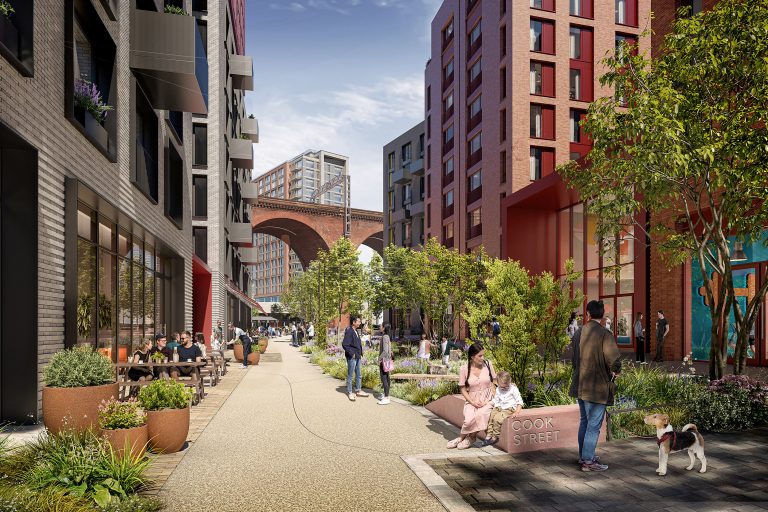The London School of Economics and Political Science (LSE) has appointed McLaren Construction to deliver a £100 million retrofit and extension of its 1950s building at 35 Lincoln’s Inn Fields, creating a new home for the Firoz Lalji Global Hub. Designed by David Chipperfield Architects, the project will be the largest Passivhaus retrofit in the UK and an exemplar of circular design and resource efficiency. Approximately 60% of the original structure will be retained, with the top three floors and roof plant enclosure replaced by a lightweight cross-laminated timber extension. The works will increase the building’s size from 9,856 to 11,848 square metres. A new atrium will be created through the removal of an internal infill structure, while a redesigned ground floor and partial first floor slab will enable level access. The refurbished facility will house the Firoz Lalji Institute for Africa alongside the Department of Mathematics, Department of Statistics, Executive Education, and the Data Science Institute. It will feature flexible teaching spaces, lecture halls, seminar rooms, breakout areas, offices, dining facilities, an external terrace, and a ground floor café. The 270-seat LSE Agora will provide a multi-purpose venue for debates and broadcasts. Sustainability is at the core of the project, which targets BREEAM Outstanding, Passivhaus certification, and WELL Platinum accreditation, exceeding London’s environmental performance targets for carbon, energy, water use, and biodiversity. Materials from the original building, such as parquet flooring, brass inlays, lighting fixtures, ceramic tiles, and brickwork, will be salvaged and reused. Additional materials sourced from nearby sites will also be integrated. McLaren Construction, working with carbon consultant Buro Happold, has implemented strategies to reduce embodied carbon through material selection, removal of unnecessary components, and adoption of low-carbon alternatives. Digital monitoring tools will track sustainability performance and compliance throughout the build. The building’s exterior will be refreshed with a lime-based, off-white wash that preserves the texture of the brickwork while concealing imperfections. Located within the Strand Conservation Area, the site sits between the Grade II* listed Royal College of Surgeons and the Grade II listed former Land Registry Building, opposite the Grade II Registered Park and Garden at Lincoln’s Inn Fields. Completion of the project is scheduled for 2027. Building, Design & Construction Magazine | The Choice of Industry Professionals














