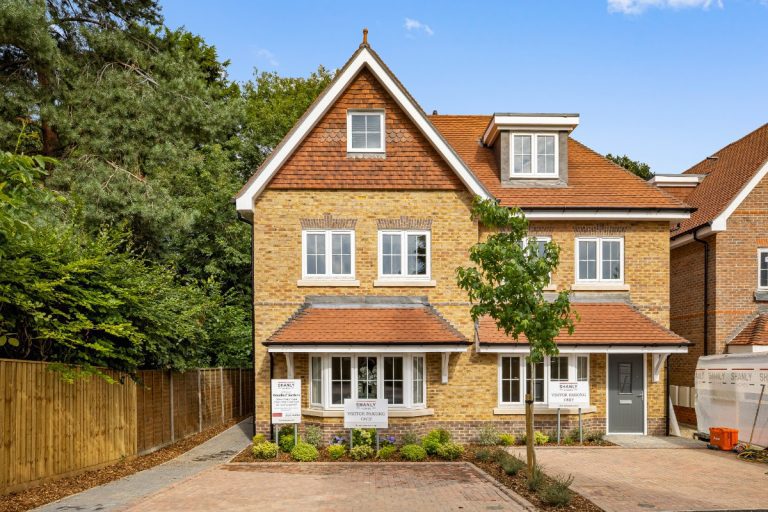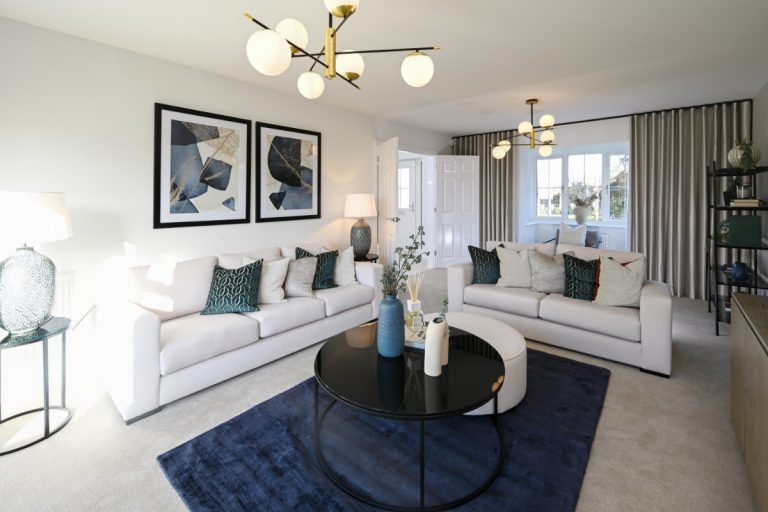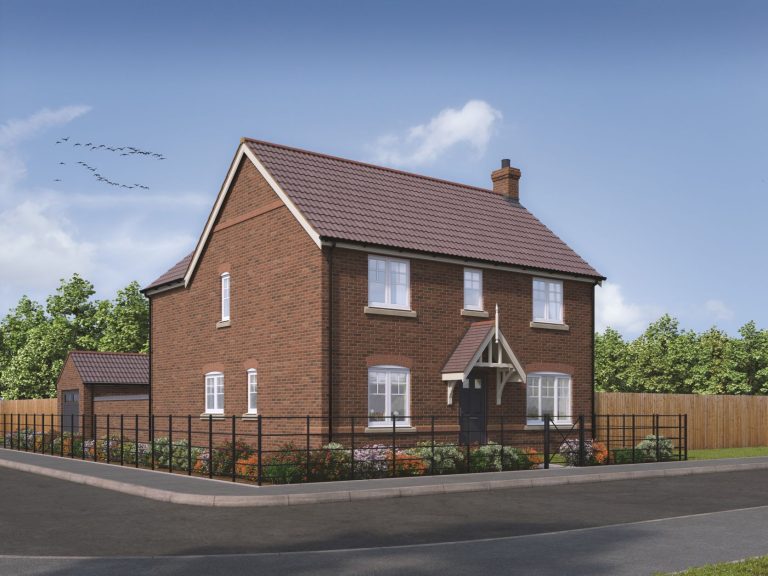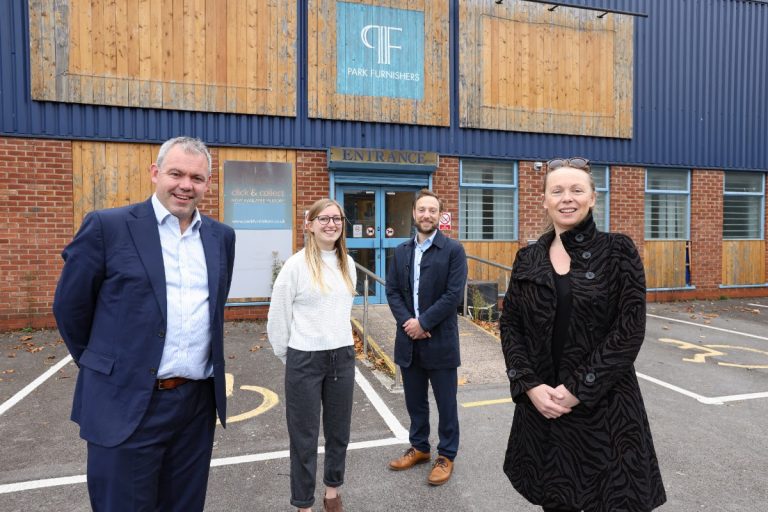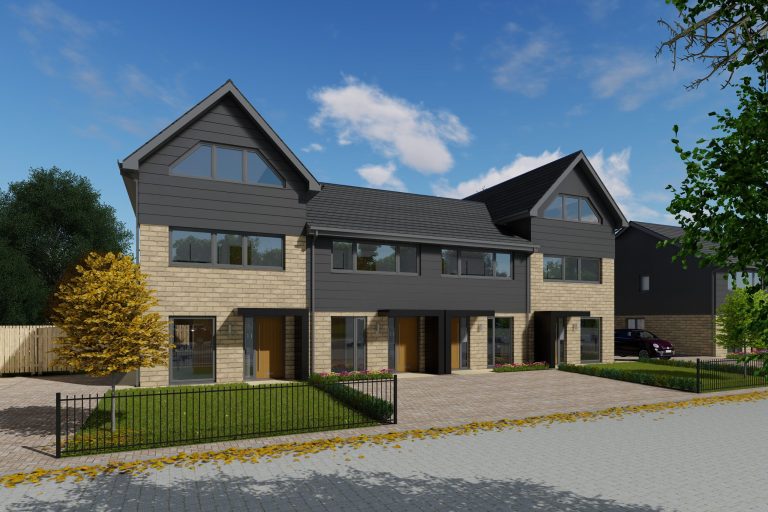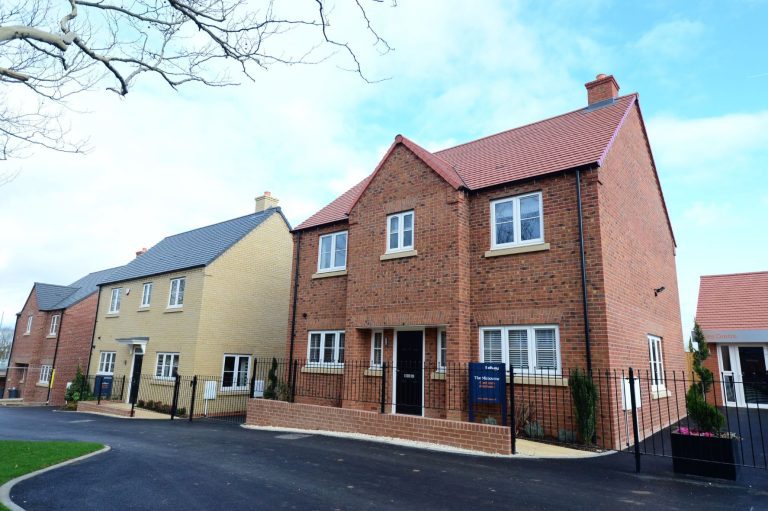Storey Homes unveils three stunning show homes at its new development, Bidwell Mews, in Houghton Regis, near the market town of Dunstable. Now open for viewings they showcase the uniquely affordable family homes available to buy within this new vibrant settlement. The Mackintosh (5-bedrooms), The Mountford (4-bedrooms) and The Adams (3-bedooms) have all been styled to enhance family time. With homes available with Help to Buy, Storey Homes is also offering Stamp Duty paid incentives, on selected plots, presenting buyers with an opportunity to own a high-quality, spacious home in Bedfordshire’s verdant countryside. In keeping with the scenic backdrop, homes at Bidwell Mews are surrounded with generous green spaces that run through the development. Impressive room sizes, sleek German kitchens and generous outside space with plenty of breathing room between each property create an outstanding environment for new home buyers. The Mackintosh (from £599,950) A substantial, 5-bedroom, executive home featuring an impressive floorplan, this detached property, styled by Interiors by Haus, enjoys a vast entrance hall, which has been dressed with a console table for an elegant look. The large kitchen/dining room is perfect for entertaining, with French doors that open out to the rear garden and oversized windows letting in streams of light. A large solid dark wood dining table and soft grey upholstered chairs create an opulent space for entertaining in the separate dining room. Brass accents running through this room and a sideboard and pendant give the space an added touch of grandeur. The spacious lounge holds two bespoke light sofas dressed with colourful, textured cushions and contrasting black furniture. Upstairs, four double bedrooms, two with en-suites, a fifth bedroom and a family bathroom make this the ultimate family home. A super-king bed with a tall winged headboard in the main bedroom has been combined with gold accents running through the furniture and accessories to create a luxury feel. The remaining bedrooms have been designed with personal touches for children and opulent finishes for ultimate guest room comfort. Highlighting the multifunctional rooms, bedroom-five features striking black geometric wallpaper, a black metal and charcoal coloured desk with a teal upholstered chair for a stylish study space. The Mountford (from £534,950) A fabulous four-bedroom detached house with spacious entrance hall featuring a central staircase, the Mountford is an impressive family home. The double fronted property features beautiful bay windows and comprises a large kitchen/breakfast room, utility room and three reception rooms. With several possible options for a home office on the ground floor; upstairs, four double bedrooms, an en-suite to bedroom one and a family bathroom complete this elegant home. Designed by JSP Interiors to express comfort, a neutral colour pallet is enhanced with warm tones and textures in each room, promoting a sense of calm for all the family. The Adams (starting from £364,950) Abode Interiors, commissioned to style this three-bedroom home, focused on creating a warm environment for a couple looking to start a family, but still commuting to central London for work. Another ideal family home, The Adams features a kitchen/dining room, separate living room with French doors opening onto the rear garden, two double bedrooms including an en-suite and fitted wardrobe to bedroom one and a versatile third-bedroom.
