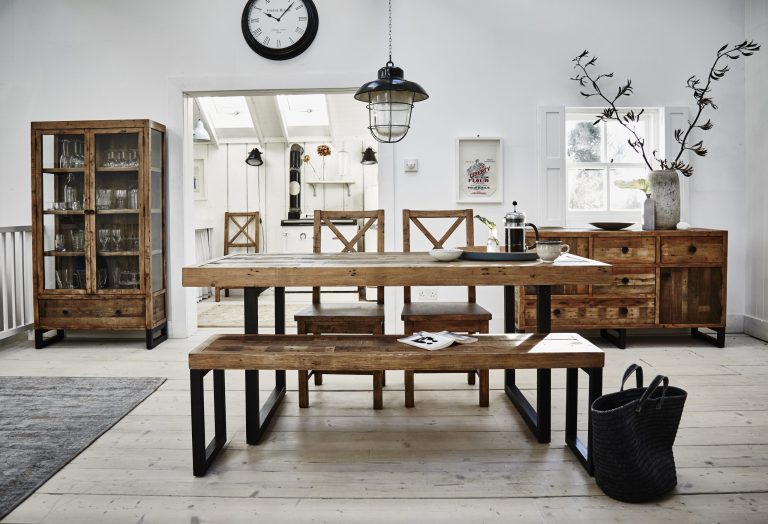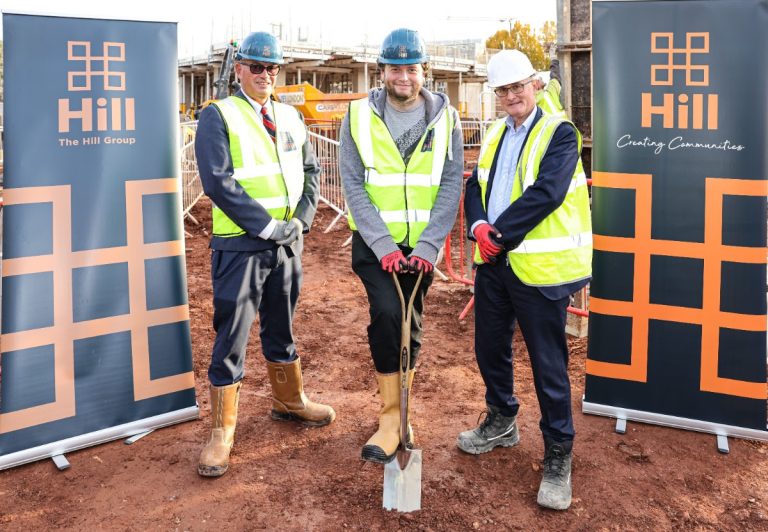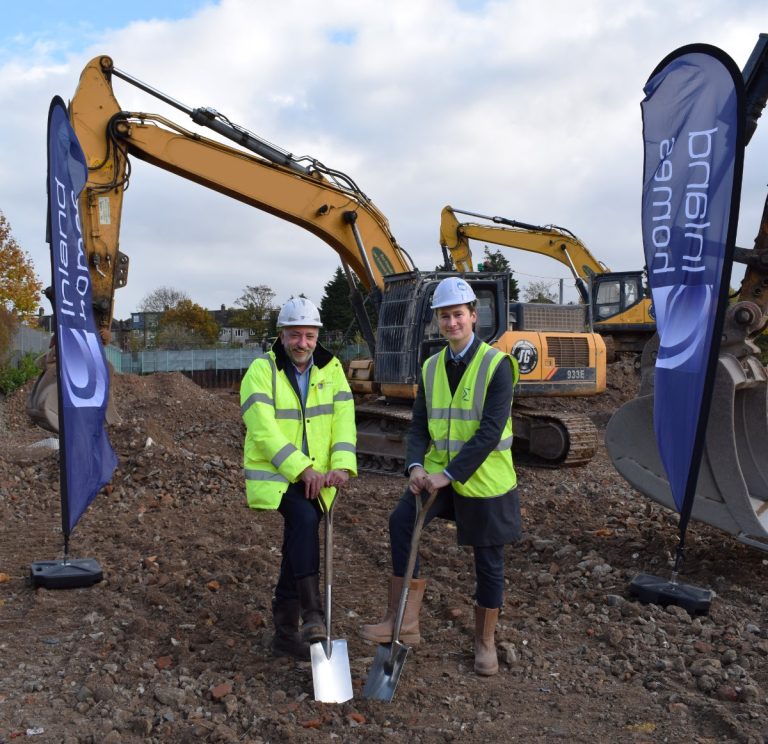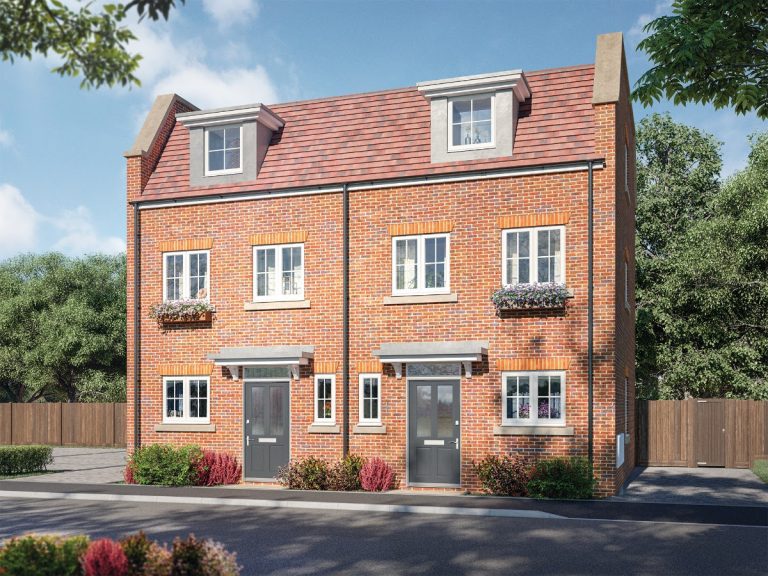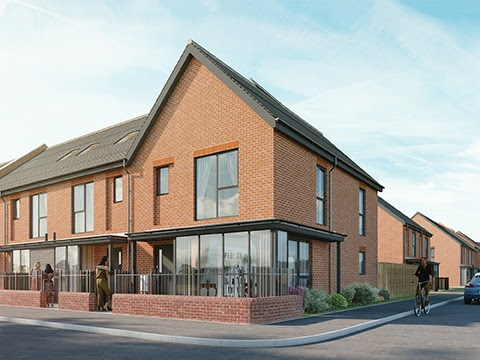Three influential industry experts have joined rapidly expanding property developer Strawberry Star Group to help elevate the businesses residential sales and Build-to-Rent (BTR) arms. Yash Dave joins Strawberry Star as the new Chief Operating Officer (COO), having over two decades of experience in finance and operations, with his most recent position as Group Chief Financial Officer (CFO) for Henley Homes. Mark Parker, who was the former regional Chief Executive Officer (CEO) and National Executive Board Member at Redrow, joins Strawberry Star as a Senior Advisor, alongside another ex-CEO heavyweight, Steve Walker, who previously led L&Q’s low-cost home ownership subsidiary, Tower Homes. The appointments are set to help expand Strawberry Star’s reach in the UK residential sector, whilst strengthening its ambitious housing vision to deliver 2,000 new homes by 2025. “The added expertise that these appointments bring is exactly what Strawberry Star needs to reach its next step after a challenging year for the housebuilding industry. We joined the UK market in 2007 and have already acquired over 1.5 million sq. ft to date, but we have even bigger plans for the future. Mark and Steve’s extensive experience and past successes will help us in our mission to rebalance the under supply of housing in the South East, whilst Yash’s operational understanding will ensure we continue to nurture the business as an end-to-end developer,” said Chief Executive Officer of Strawberry Star, Steven Beveridge. With 2,000 units already planned or under construction, Strawberry Star will continue to concentrate on the needs of first-time buyers who are priced out of central London, as well as providing investors with a fully managed buy-to-let experience. Current developments include LU2ON in Luton, and Harlow Quarter in Essex, with two further sites in the pipeline. Strawberry Star’s BTR arm is set to expand the developers offering in addition to residential sales, lettings, asset management and acquisitions. Successful schemes to date include Hoola at the Royal Docks, Bronze in Wandsworth, Sky Gardens in Nine Elms, and Greenview Court in Southall. As Senior Advisor to the Chairman, CEO and Directors of Strawberry Star, Mark Parker brings with him decades of experience at top tier housing providers. As well as leading three London divisions at Redrow, during his time as Managing Director of Telford Homes, he became the driving force behind its successful BTR expansion. In Mark’s newest role, he will act as a critical guide in helping to form the strategic direction of the company on its growth journey. Steve Walker will also help Strawberry Star deliver sector leading customer satisfaction and operational performance. Walker’s track record includes facilitating L&Q’s exponential growth over 20 years as Director of Regeneration, managing some of the largest development programmes in the UK. During this time period, he oversaw a turnover that reached nearly £300m with asset values of over £4bn. He is the only Housing Association CEO to receive HR magazines Most People Focused CEO Award as well as the National Housing Federation’s Lifetime Achievement Award for services to low-cost home ownership.






