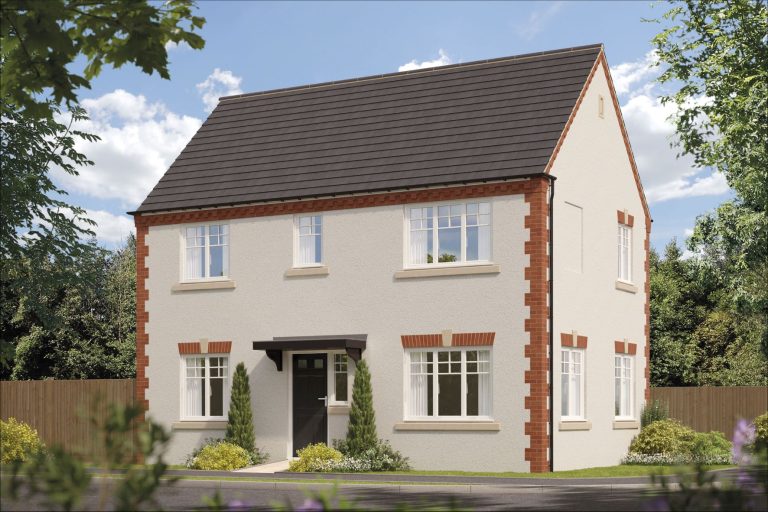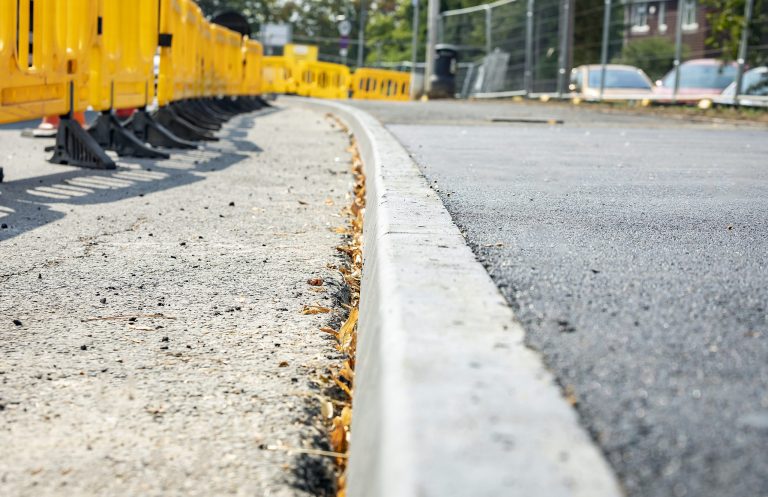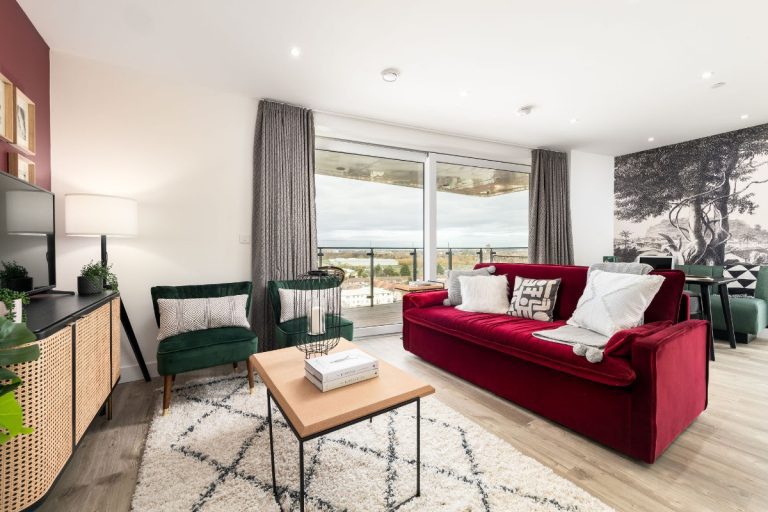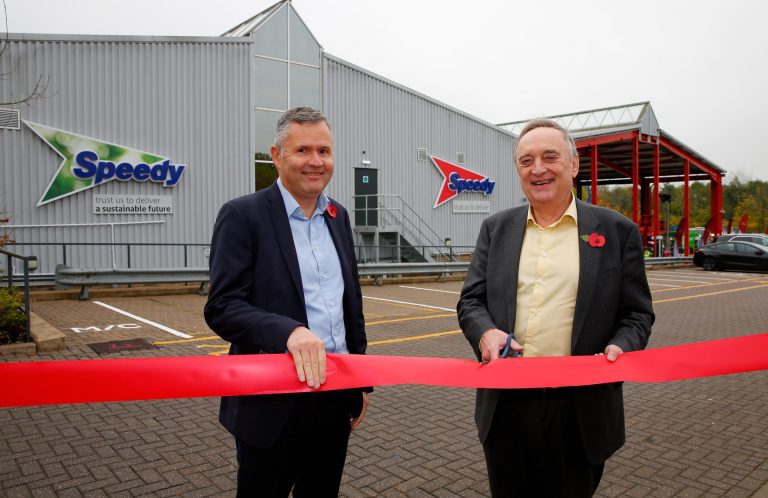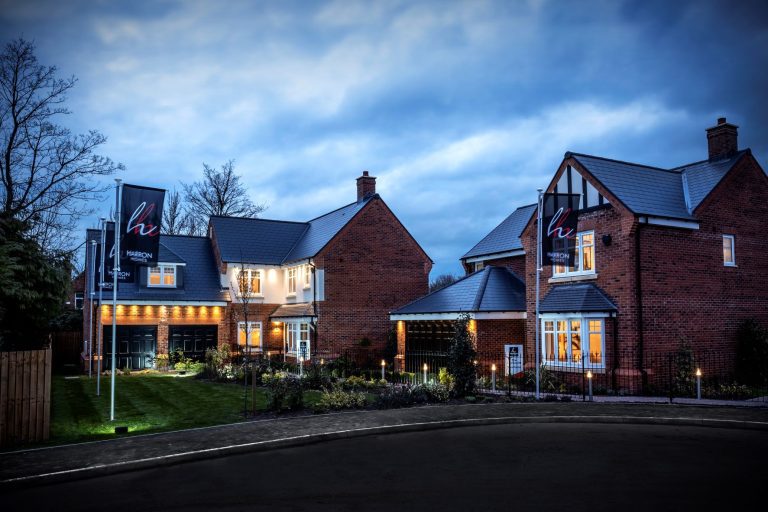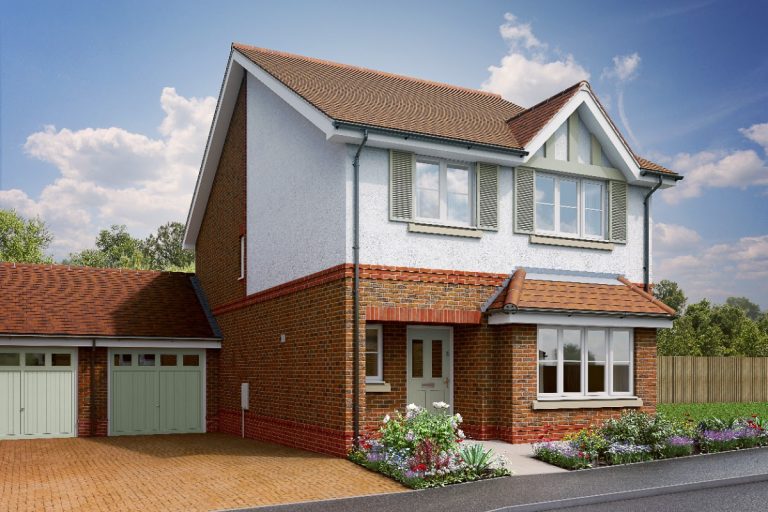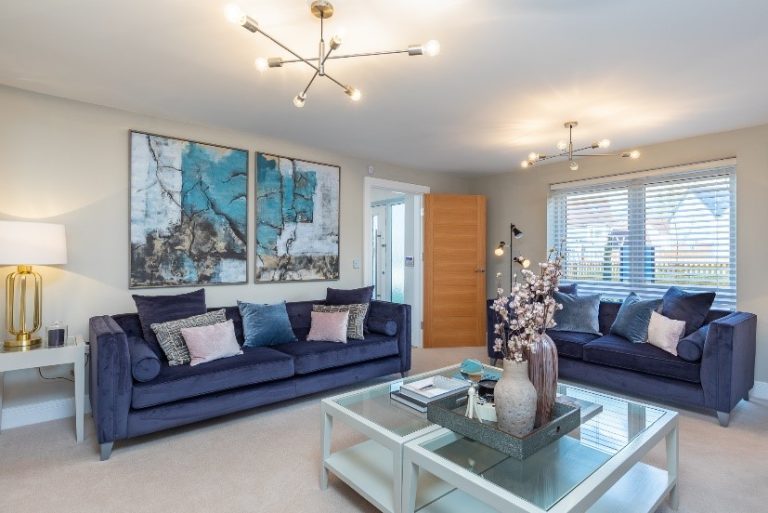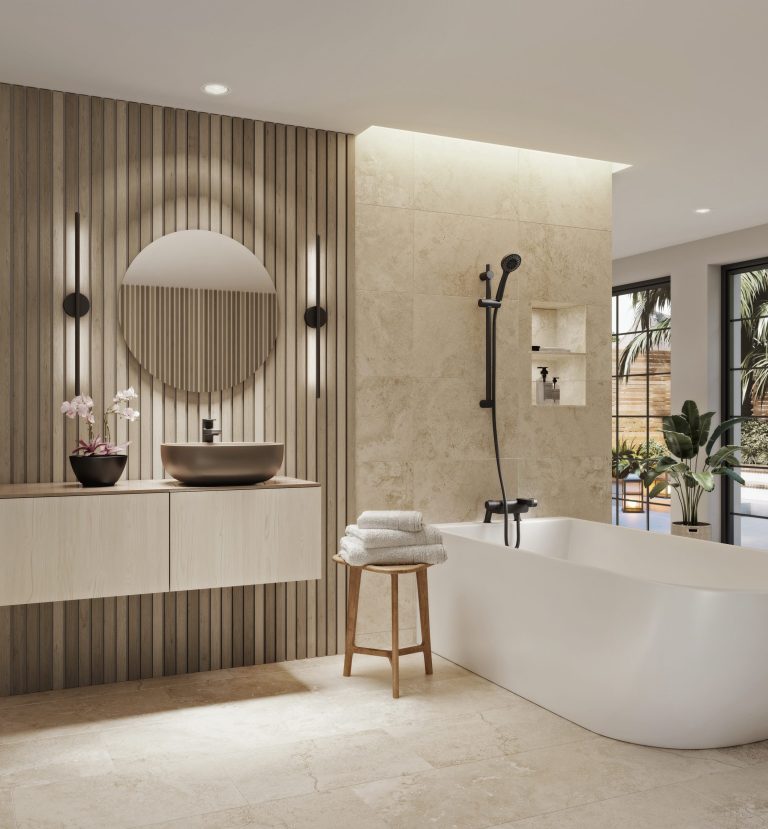For years now, social housing has been a serious bane of contention in the UK, with consecutive governments seemingly loath to invest in construction or build the requisite number of homes for those in need. Interestingly, the coronavirus has also impacted adversely on the social housing sector, particularly when it came to stock increases and rising rental premiums. But what is the state of social housing in the UK as 2021 draws to a close, and what is the market likely to look like in the near-term? How Many Social Housing Properties Exist in the UK? The Regulator of Social Housing has recently published new statistics about the sector, covering both private stocks and local authority registered providers as of March 2021. Basic returns from all registered providers of social housing show that the sector provides a total of 4.4 million homes across England, with this revealing a nominal 25,000 net increase in social homes during the year. Herein lies the first issue, as the net increase in total social housing is failing to keep up with rising demand, with this a longstand issue that has persisted for years now. This issue is exacerbated by the fact that while low-cost home ownership homes increased, the number of social rent homes fell. Given that the latter properties are often occupied by those who are among the most vulnerable in society, this is a significant problem for the government to manage. Interestingly, supported housing makes up to 13% of the total stock, with 7% comprising low-cost ownership and remainder belonging to general needs and rental properties. Rising Rents in the Social Housing Space Of course, there’s a marked difference between supporting housing requirements and general social properties for rent, with the former reserved for those with ongoing care needs and likely to be fitted with an air flow mattress and similar accessories. If we remove these from the equation, however, we can see that social rents increased across the board through the reporting period, peaking at 2.7% and in line with the cap of CPI+1. This followed incremental falls in rent across the sector over the previous four years, while the rise will be of considerable concern at a time when inflation in the UK is projected to reach 4% despite increased economic growth. Of course, we must also factor in the fact that the protections afforded to social housing tenants during lockdown (when landlords were temporarily prohibited from enforcing evictions) have now been removed, placing potentially vulnerable people in a precarious position in an uncertain climate. The Last Word Despite these short-term concerns, the biggest issue in the social housing sector remains the imbalance between supply and demand, especially in the general needs and not-for-profit space. Sure, both private and local authority providers have continued to develop and acquire homes in the year ending March 2021, with nearly 25,000 low cost rental homes and 14,000 affordable ownership properties joining the stock. However, this remains below the level of demand in the UK, despite the fact that for-profit providers continue to increase their own stock at a disproportionate rate. Once again, the government faces a huge challenge in terms of its private and public sector new-build capabilities, especially if it’s to meet the demand for social rental properties and adequately meet the needs of those who cannot afford a home of their own.




