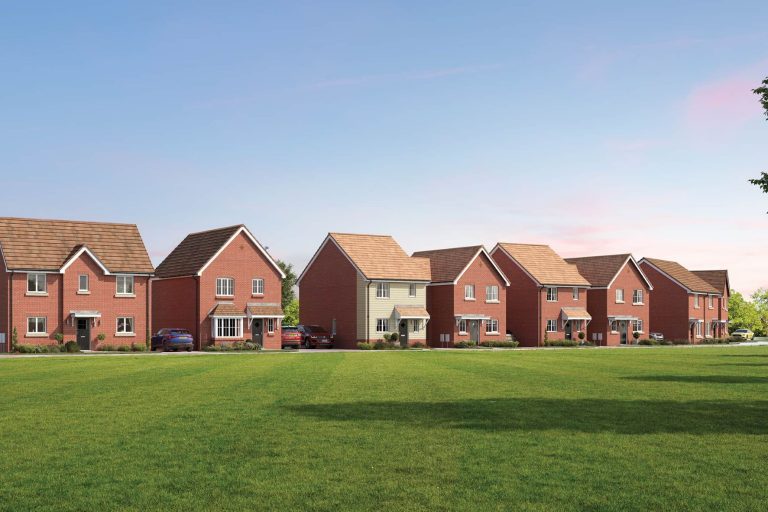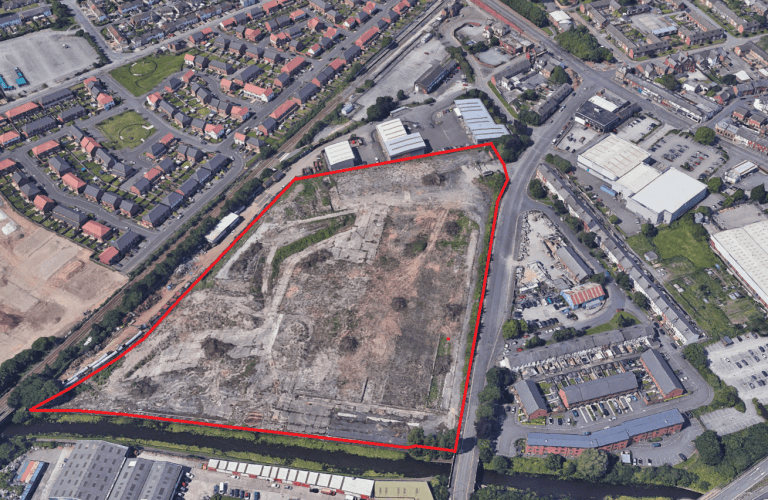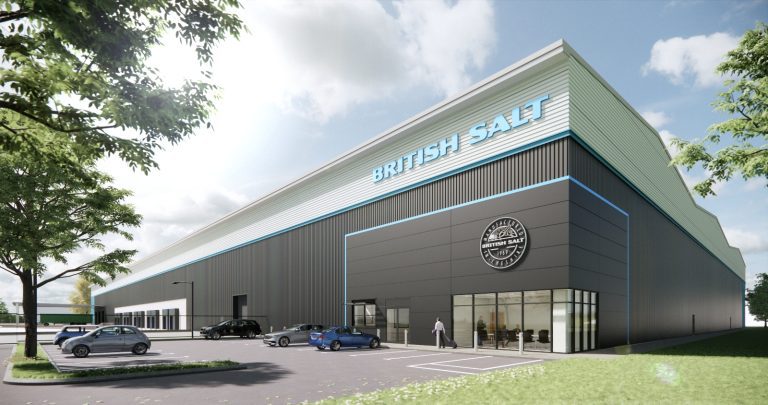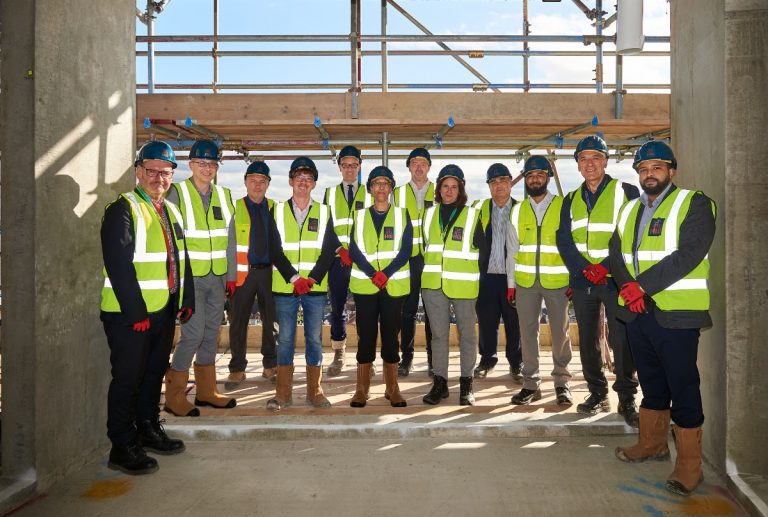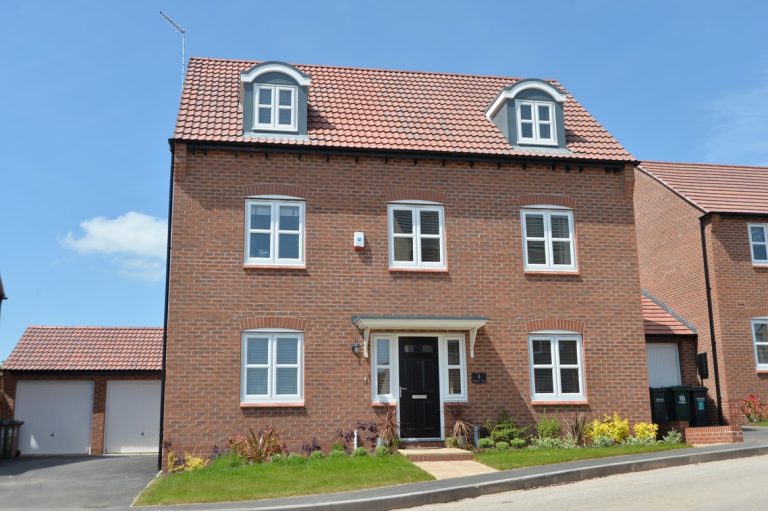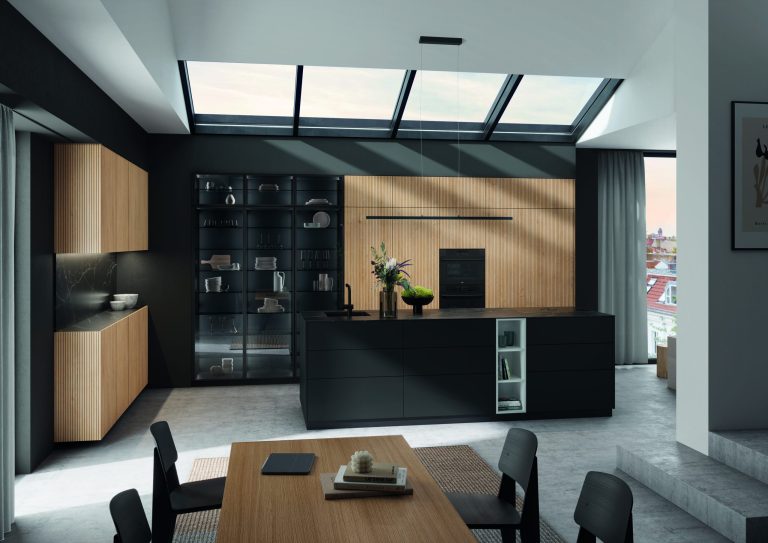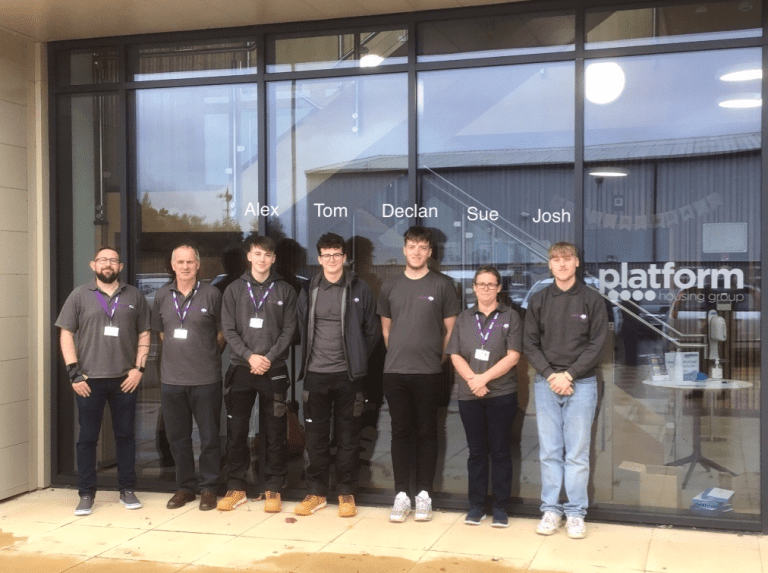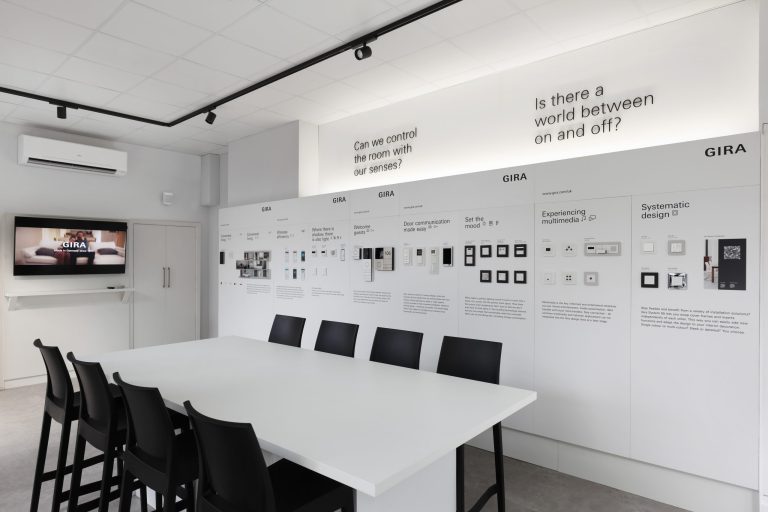Leading commercial property developer Stoford has submitted plans for a new warehouse in Middlewich, Cheshire, for salt manufacturer British Salt. Stoford has been appointed to build the 184,493 sq ft warehouse in Faulkner Drive, to support British Salt’s existing operations and its new, state-of-the-art manufacturing plant, which will be sited on adjacent land. Stoford won the contract to build the supporting facility, which will comprise a warehouse with associated offices, to a haunch height of 12.5m. It will enable British Salt to store the products manufactured on site, streamlining its packaging and supply chain operations. “British Salt is a new client for Stoford and I’m pleased to have been appointed to deliver its new warehouse, which will support its continued growth. British Salt has been manufacturing from Middlewich for over 50 years and it is great to support its long-term aspirations and investment in the region. We’re looking forward to working with the company over the next few months,” said Edward Peel, Development Manager. Once the planning application has been considered by East Cheshire Borough Council, the developer hopes to start building work in Q2 next year, with a projected completion date of Q1 2023. The new manufacturing facility, which will be the first in the UK to produce pharmaceutical grade salt, has already been approved by planners and building work is due to start later this year. “The proposed new warehouse at our British Salt Middlewich site is a key strategic enabler in the delivery of our exciting growth plans for British Salt. The new warehouse is the latest major investment at Middlewich and follows on from a new gas fired boiler plant commissioned in 2020 and a new pharmaceutical grade salt manufacturing facility,” added Fraser Ramsay, Commercial and Business Development Manager for Estates for British Salt Ltd. British Salt was founded in Middlewich in 1969 and is a leading manufacturer of pure dried vacuum salt products. Now part of TATA Chemicals Europe, it provides more than 400,000 tonnes of salt every year, which is used in a range of sectors, including food production, chemical industries, water treatment, animal feeds, textiles and tanning, de-icing and for flavouring food. It is understood that their salt is used by every single person in the UK, every day.
