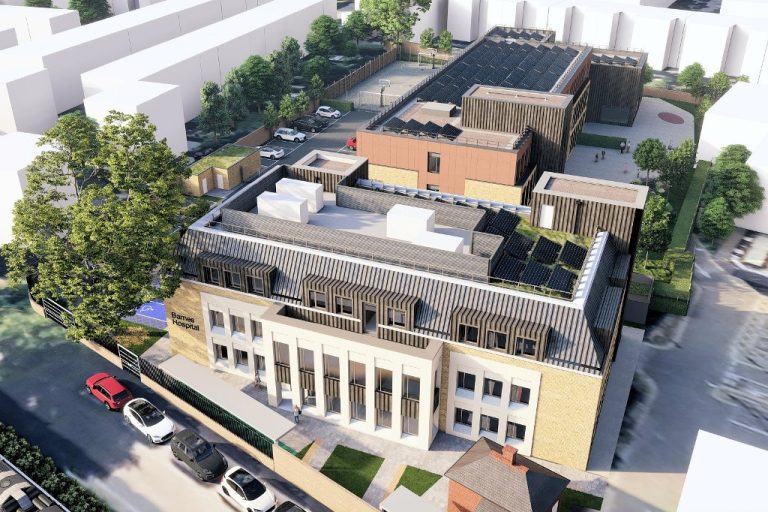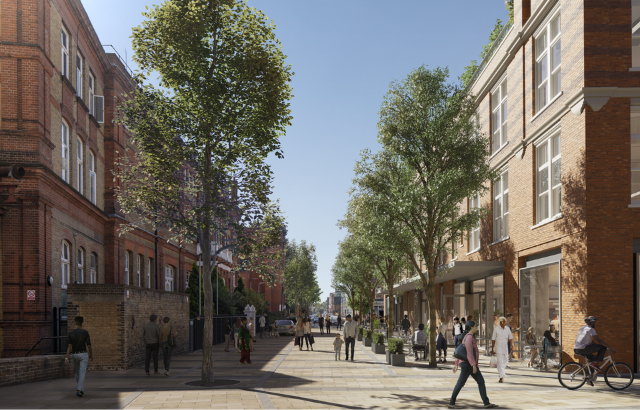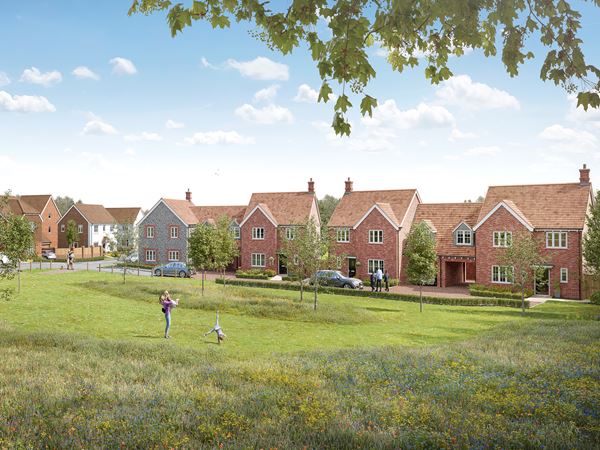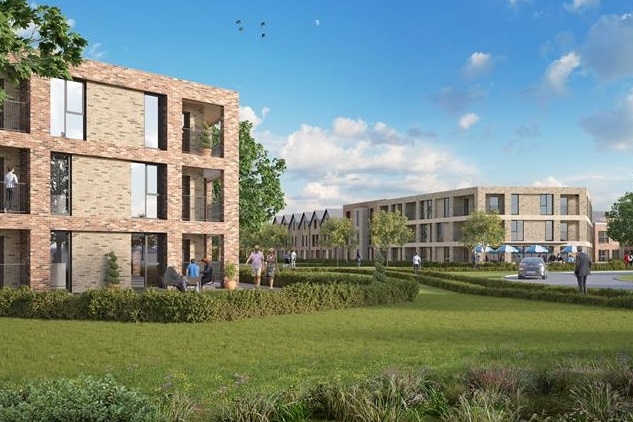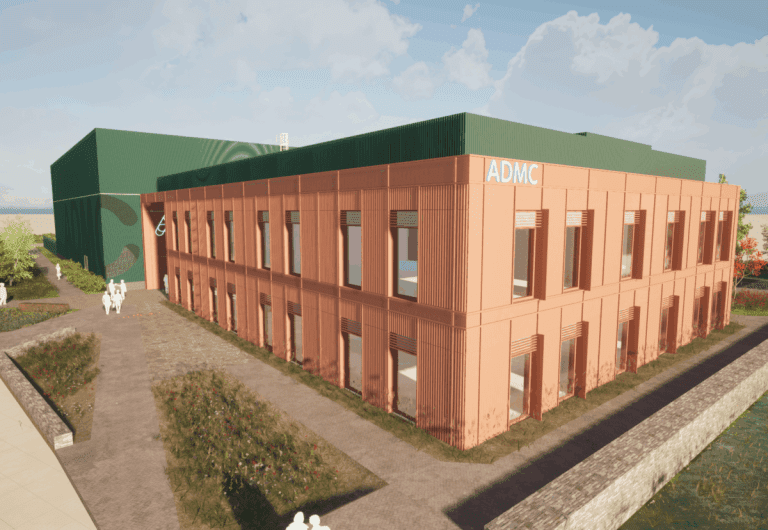Winvic Construction Ltd has completed its first venture into the Life Sciences sector with the delivery of Phase 2 of Bourn Quarter, a premier Research and Development hub situated near Cambourne, west of Cambridge. The project was undertaken for developer Mortimer/RE (formerly Aitchison Developments) on behalf of pension fund clients of Savills Investment Management. Winvic was responsible for constructing nine units across six buildings, encompassing a total of 154,634 sq ft. The facilities include a mix of detached and connected industrial units, with single-storey office spaces fitted to a CAT A standard, ranging in size from 2,095 sq ft to 7,753 sq ft. Danny Nelson, Managing Director of Industrial, Distribution and Logistics at Winvic, said: “This significant Life Sciences scheme marks our first in the sub-sector and we are pleased to be completing on such a pivotal facility for the Cambridge area and beyond, with Net Zero Carbon capability. “Entering the Life Sciences sub-sector is a milestone enhancement to our growing project portfolio, and it’s been a pleasure to work alongside Mortimer/RE and its exceptional team. We are honoured that they put their trust in us to deliver Phase 2 of the development which is primed for Life Sciences and Research and Development companies. I’d also like to thank our colleagues for bringing their passion, dedication and expertise to the project.” Designed to accommodate a wide range of businesses, the scheme offers production, storage, warehouse, and office spaces. In addition to building construction, Winvic delivered on-site roads, yards, car parks, and a comprehensive landscaping initiative that included planting 351 trees, installing insect blocks, and enhancing the site’s biodiversity. Bourn Quarter Phase 2 has achieved an EPC A+ rating and is on course to receive a BREEAM Excellent certification. Developed in line with Mortimer/RE’s ambition for Net Zero operational carbon, the project reflects a strong commitment to sustainability and environmental responsibility. Winvic’s extensive experience in delivering large-scale, complex industrial projects helped the team navigate various logistical challenges, particularly the need to coordinate with existing occupiers from Phase 1 of the development. To mark the project’s completion, two celebratory events were held in April. One event, in collaboration with the Airfields of Britain Conservation Trust, unveiled a memorial stone commemorating the site’s World War II airfield history. The second brought together project partners for a celebratory breakfast and site tour. As part of its Employment and Skills Plan, Winvic prioritised local hiring and skills development. The project saw 61 people new to the construction sector employed, including five individuals previously classified as long-term unemployed. Additionally, five new apprenticeships were awarded in fields such as quantity surveying, engineering, and electrical, while eight existing apprentices were supported through the project. The team also showed community spirit by sponsoring and participating in the 2024 Bourn to Run 10km event, raising funds for Bourn Primary Academy and the Bourn Sports and Social Club. Building, Design & Construction Magazine | The Choice of Industry Professionals
