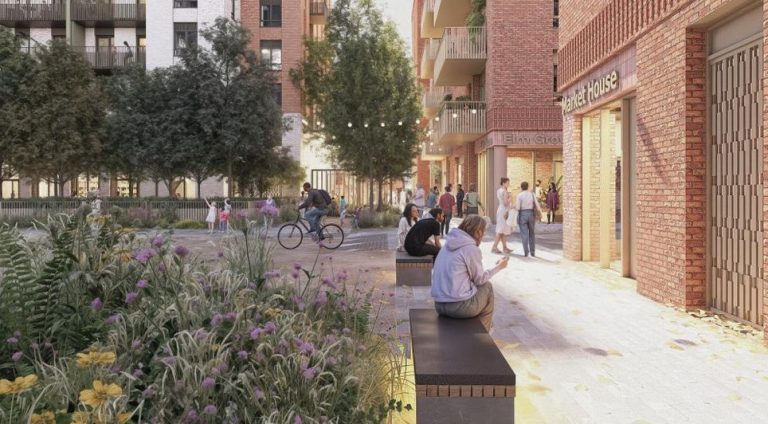Wates Smartspace has announced the completion of the full refurbishment of Lloyds Banking Group’s historic Grade II-listed Trinity Road office in Halifax, West Yorkshire, delivering a future-ready workplace for 3,500 colleagues. The project, delivered in collaboration with Lloyds Banking Group and Calderdale Council, is being hailed as a landmark office transformation that establishes a new regional benchmark for sustainable, inclusive, and heritage-led construction. The iconic 317,000 sq. ft, diamond-shaped Trinity building was originally opened by Her Majesty the Queen in 1974. Wates has preserved its unique architectural significance, ensuring key heritage features such as the York Stone façade, listed timber panelling, and distinctive glass grid lighting remain intact, continuing the building’s status as a Halifax landmark. Sustainable and Economic Impact The transformation has significantly improved the building’s environmental performance, making the site three times more energy efficient than before. Key sustainability features include: Thermal Upgrades: These were implemented alongside the heat pump system to boost the building’s efficiency. Beyond the environmental benefits, the project delivered a major economic boost to the local area. Wates funnelled over £20 million through local suppliers and its supply chain supported 112 people into employment, including 75 apprentices. Furthermore, 460 students benefitted from site visits and career talks, with nearly 100 students now undertaking T-level qualifications, graduate placements, and apprenticeships with Lloyds at the Halifax office. Wates also partnered with local charities, including Mothershare and Overgate Hospice, donated furniture, sponsored school activities, and contributed over 6,000 hours volunteering to community projects. Scott Camp, Managing Director at Wates Smartspace, commented: “At Wates, our purpose is to reimagine places for people to thrive, and we are proud to have delivered that in this landmark transformation of Lloyds Banking Group’s historic Halifax building. We’ve honoured the building’s unique heritage while introducing sustainable solutions that make it three times more energy efficient and future ready. This project demonstrates how modernisation and preservation can go hand in hand, delivering a workplace that celebrates its past while embracing a greener, more inclusive future.” Sharon Doherty, Chief People and Places Officer at Lloyds Banking Group, described the investment as a testament to the company’s commitment to Yorkshire, its colleagues, and the region’s future. Tracy Brabin, Mayor of West Yorkshire, hailed the investment as a “fantastic vote of confidence” in the region, noting that Lloyds is “setting the bar high for how businesses can preserve our heritage whilst embracing innovation.” Building, Design & Construction Magazine | The Choice of Industry Professionals














