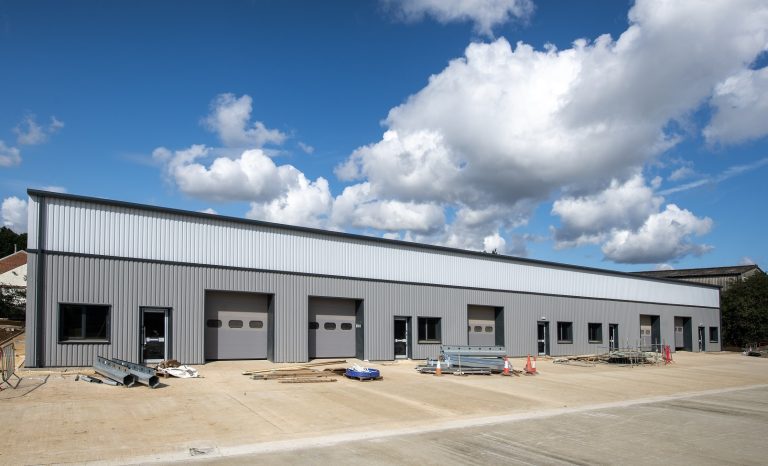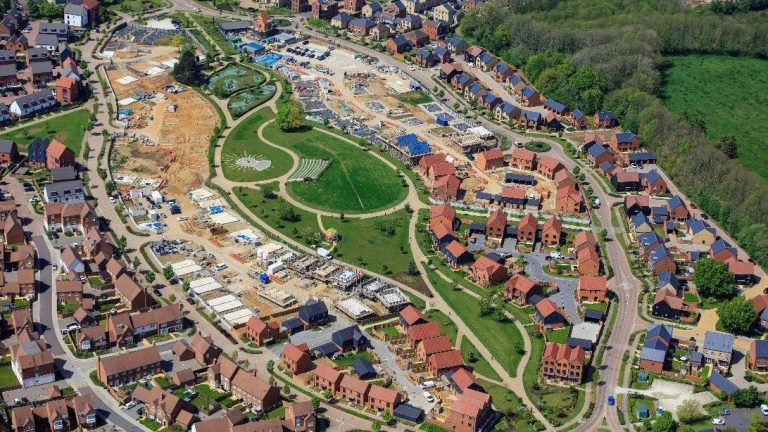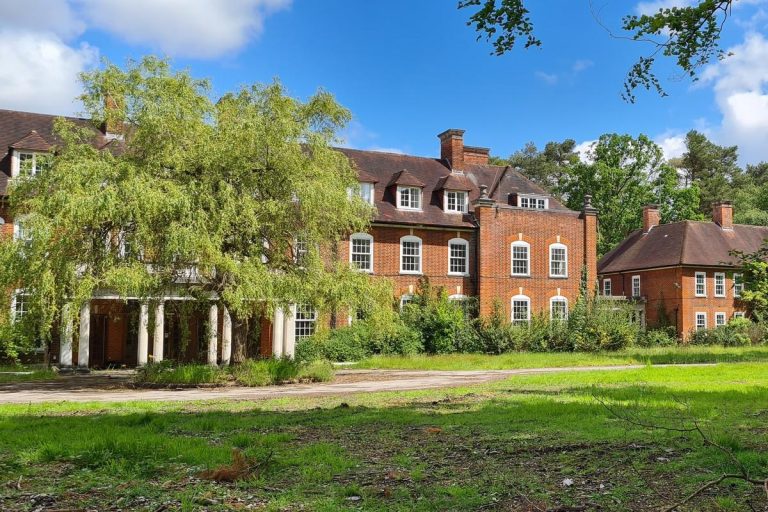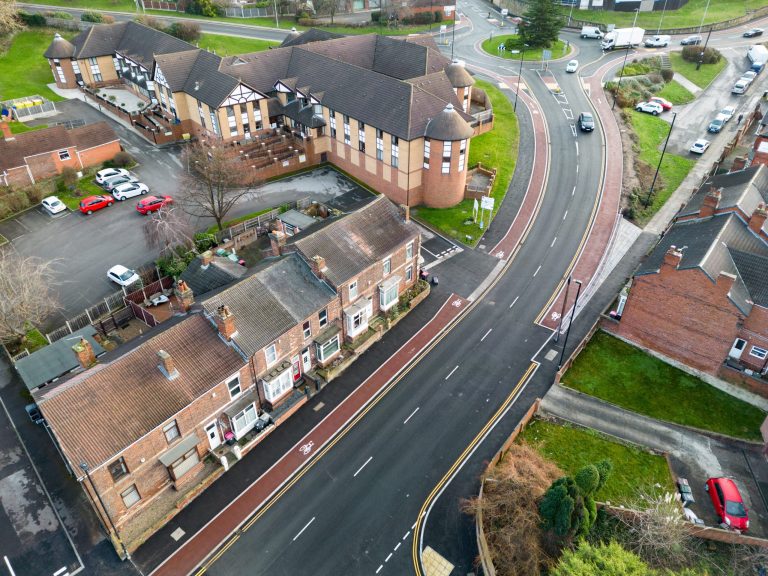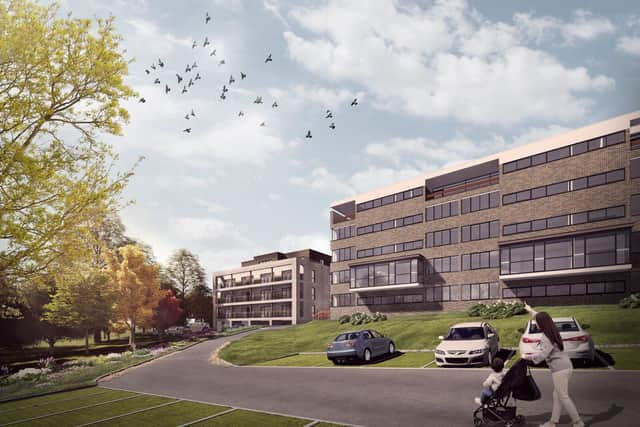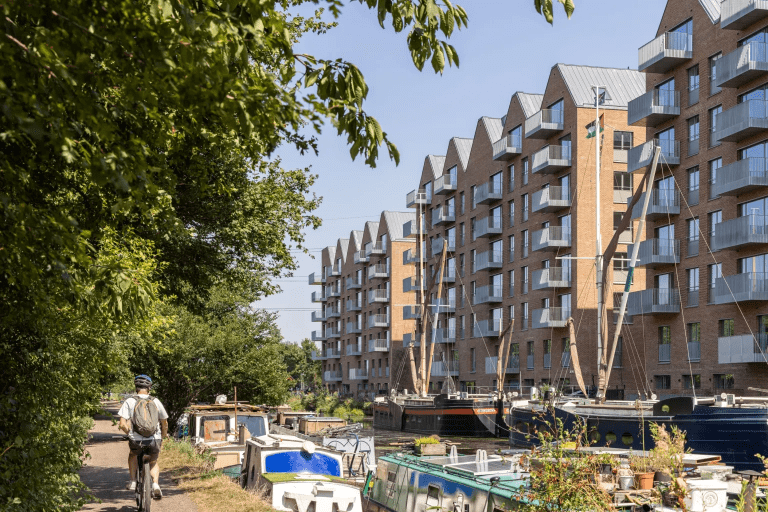M&G Real Estate, in partnership with Wates Group, the UK’s leading family-owned development and construction company, celebrated the structural completion of ‘The Ribbon’, M&G’s state-of-the-art retail and commercial development on Oxford Street, London, with a ‘topping out’ ceremony. This time-honoured tradition marks the achievement of reaching the highest point of the building. Speeches at the ceremony were given by Jonny Wates – Director of Wates Group, Aaron Pope – Head of UK Offices Asset Management at M&G, Steve Holbrook – Regional Director at Wates Construction and Chris John – Head of Development Management at CBRE. Attendees of the event included members of the local council and senior executives from the organisations involved in the project. The Ribbon is due to be completed next year. Once finished, it will comprise 70,000 sq ft of Grade A office space and 21,000 sq ft of flagship retail space on the capital’s iconic Oxford Street. Designed by ORMS with CBRE as Development Managers, the office space benefits from generous floor to ceiling heights, luxury end-of-trip facilities, a client business lounge, smart enabled features and a wellness studio. The ninth floor includes a communal pavilion and a landscaped terrace with views across the London skyline. Jonny Wates, fourth generation family owner, Wates Group board director, and chair of the board sustainability committee said: “At Wates, we are passionately committed to ensuring sustainability across all our projects. We place a high value on the chance to work with clients and supply chain who share our beliefs and priorities We are proud that The Ribbon features a passive design, allowing the building to maximise the use of natural sources of heating, cooling, and ventilation to create optimal conditions inside without the need for polluting appliances – ultimately allowing the building to be net zero carbon in operation.” The building will also be built to exemplary environmental and wellbeing standards, targeting NABERs 5*, BREEAM Outstanding, Wiredscore Platinum, WELL Platinum, Smart Enabled, RESET Air (shell and core certification), and EPC Rating A. This project also demonstrates Wates commitment to social value in all the communities it serves. Through this project so far, Wates has supported 237 students through education programmes, employed 6 local people, and offered 7 work experience placements to equip individuals with the skills and confidence for future success in the construction sector. Through this project, Wates have spent £13k with social enterprises and have contributed over 80 hours of volunteering with causes in Westminster. Wates have also partnered with local charity, the Children’s Book Project, who provide free books to children who need them most. Over the last five years at sites across the country, Wates has donated nearly 50,000 books and The Ribbon is the latest donation point to be installed, with books being donated to local foodbanks, community groups, nurseries and women’s refuges. Building, Design & Construction Magazine | The Choice of Industry Professionals




