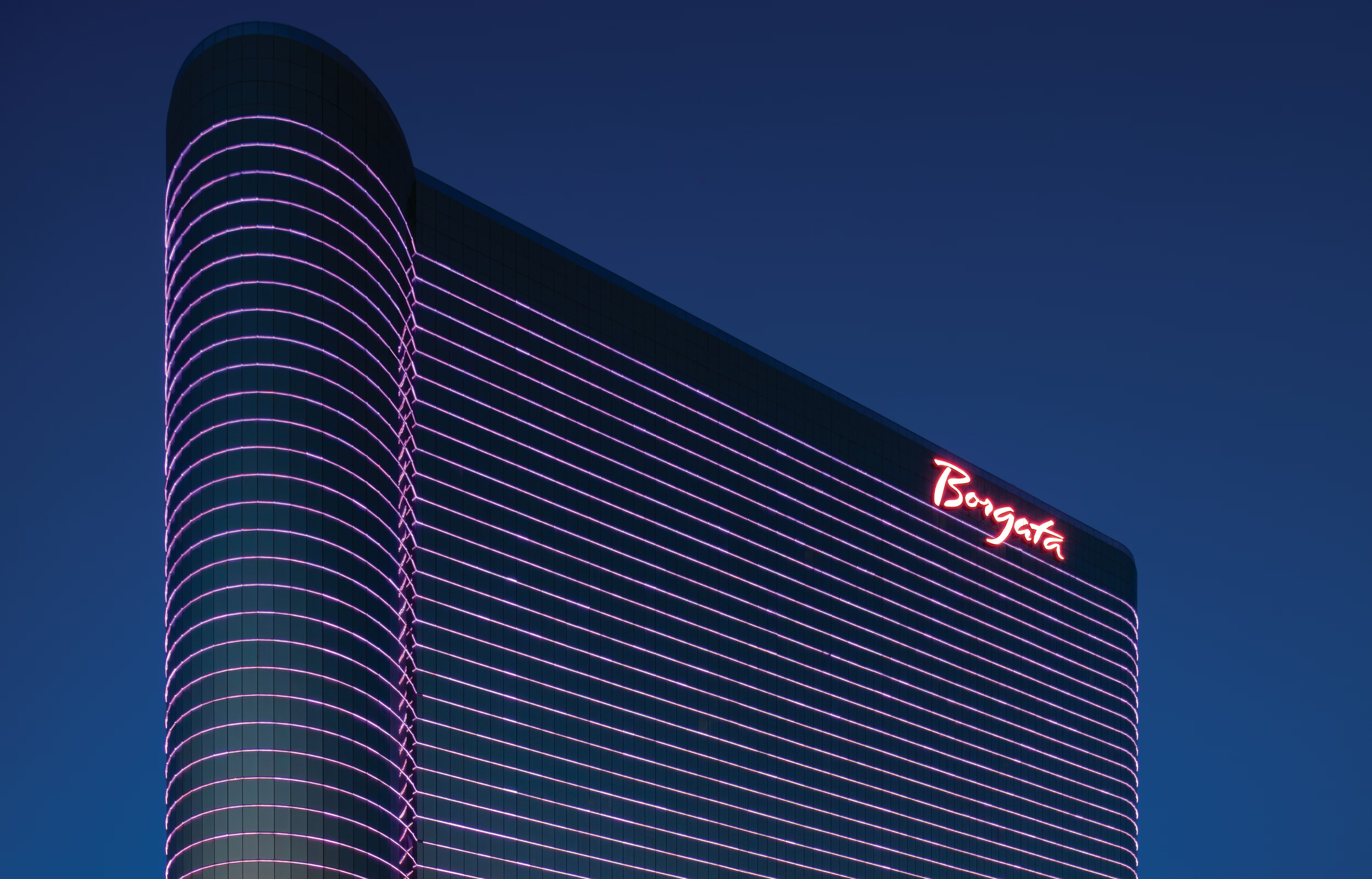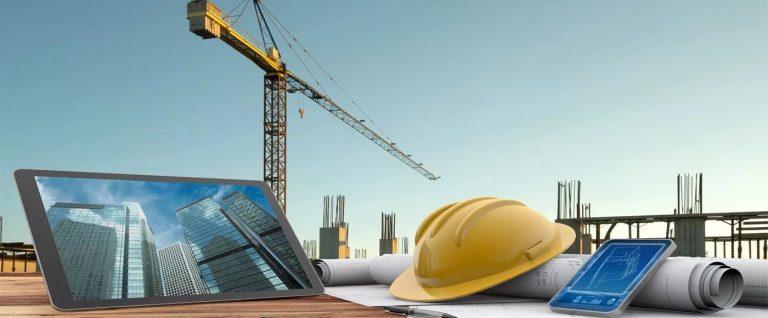A cracked tile in the entryway and peeling paint on the trim can scare off buyers fast. In coastal cities like Virginia Beach, small defects often hint at bigger moisture or maintenance issues. Sellers who plan around those signals can shorten marketing time, even when repairs are not possible. A quick sale usually starts with good records, a realistic price, and a clean path to closing. Local cash buyers such as 757 Property Solutions focus on condition and timeline, so paperwork matters even more. This guide explains steps builders, owners, and project teams can use to sell property in any state. Start With A Condition And Risk Snapshot Before you talk numbers, walk the home like an inspector and write down visible defects. Note roof age, HVAC service dates, water stains, window operation, and any soft spots in floors. Photographs with time stamps help later, because they match buyer questions to clear evidence fast. In Virginia Beach, flood exposure can affect pricing, insurance, and buyer loan options more than many inland markets. Check the FEMA Flood Map Service Center to confirm your zone before you set the list price. A buyer may still proceed, but they will ask about elevation certificates and past water claims. Having those details ready reduces delays during underwriting and helps you answer without guessing later. If the property has unpermitted work, treat it as a scope item, not an embarrassment. Gather permits, invoices, and contractor names, and flag what you cannot document with certainty yet. Most states require seller disclosures, and missing facts can create claims after closing later too. A short file folder for each system keeps the process organized for agents, buyers, and attorneys. Price For Reality And Speed Speed comes from pricing that matches condition, not from hoping a perfect buyer appears soon. Pull three to five comparable sales from the last six months and note their repair level. Then subtract documented costs, like roof replacement or foundation work, rather than using round numbers. Your goal is a price that invites offers in the first week, not the third month. If you cannot repair, list the issues plainly and consider a credit approach instead upfront. Credits work best when you attach contractor quotes, so buyers can price risk without panic. Here are common items that move the number, and they show up in appraisals often. For inherited homes or rentals, run a net sheet that includes taxes, liens, and carrying costs. A low list price can still lose money if the property sits while utilities, insurance, and interest accrue. Compare that holding cost to the discount a quick cash close might require instead now. When you see the numbers side by side, the right route often becomes clear fast. Choose The Selling Path That Fits The Asset Not every home should be marketed the same way, even within one subdivision or block. A move in ready property can support showings and open houses, because buyers compete on emotion. A house with major defects may draw better results from buyers who budget for renovation work. That split matters to design and build firms, since renovation scope drives schedule and financing. Traditional listings offer broad exposure, but they also require photos, access windows, and buyer concessions. Cash buyers reduce that choreography, since they can buy as is and close on short notice. If you explore that route, ask what inspections they still need and how they handle title issues. A reputable investor will explain fee structure, timelines, and contract terms in plain writing too. Auction style sales can work for distressed assets, yet they add risk on price and timing. For many sellers, the best choice is a simple comparison across three criteria you can measure. Use this quick screen before you sign anything, and document answers in a notebook first. Prepare A Clean Closing File Many quick sales stall because paperwork lags behind, not because serious buyers disappear overnight here. Order a title search early, so you can address liens, judgments, or probate gaps before signing. If the home has an HOA, request resale packets and dues statements, since they take time. Keep digital copies in one folder, and label files by date so everyone reads the same version. Tax questions also slow closings, especially after rentals, inherited property, or major improvements work records. Review the IRS rules on home sale capital gains exclusions before you agree to the final net proceeds. If you expect to owe, set money aside at closing, rather than getting surprised months later. A tax pro can help, but good basis records, like receipts and permits, make their work faster. Clear communication with buyers prevents last minute renegotiations that feel like pressure tactics later on. Send a short seller packet that lists known defects, utility status, and included fixtures clearly. If you cannot remove debris, state that in writing and attach photos, so terms stay aligned. These steps mirror good construction documentation, and they reduce friction during walk through day too. Reduce Friction In The Final Week The last week is where time gets lost, so build a simple checklist and follow it. Confirm closing location, wire instructions, and ID requirements with the settlement agent in writing early. Schedule utility transfers and keep service active through the final walk through, unless the contract says otherwise. If the property is under renovation, secure tools and lockouts, since visitors may still tour. Occupied homes need a plan that respects tenants and avoids illegal self help eviction steps. If you sell with tenants in place, share the lease, payment history, and any notices already served. Buyers will factor rent stability into their offer, and clear records support a smoother handoff. Set showing windows that protect privacy, and confirm notice periods in your state rules first. On walk through day, treat it like a punch list review, and address small fixes fast. Replace dead bulbs, patch obvious holes, and sweep floors, since buyers notice care in details. Leave manuals, keys, and














