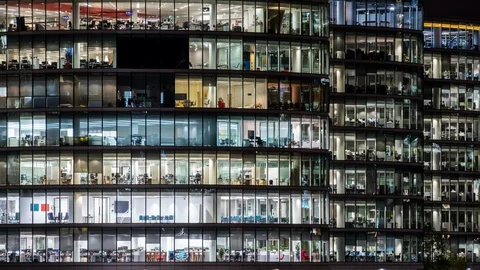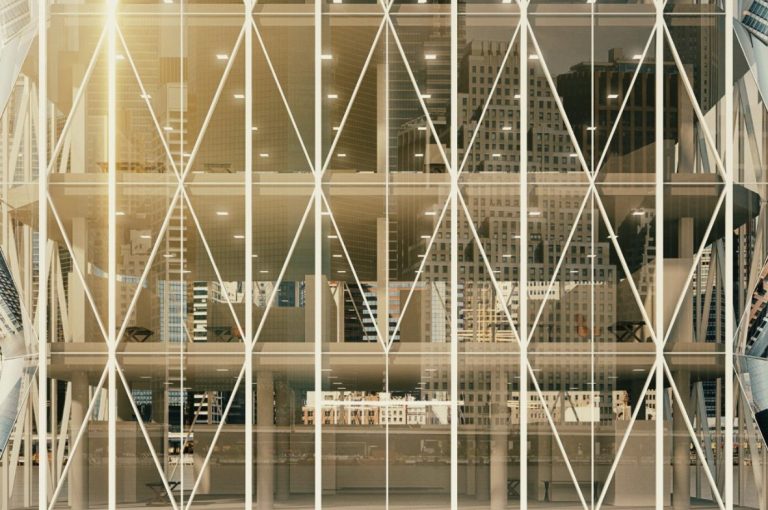Manufactured steel is one of the few materials that can move from design intent to site reality with very little “interpretation”, as long as it’s made precisely and backed by the right paperwork. That matters even more in Great Britain now that CE marking is recognised only until 30 June 2025, and from 1 July 2025 CE marking is no longer acceptable in GB for in-scope construction products, putting UKCA marking and clear conformity evidence firmly in the spotlight. Steel is often chosen because it’s predictable: you can design it, fabricate it, deliver it, and assemble it quickly. But that promise depends on components arriving to spec, fitting first time, and carrying the documentation that proves they’re compliant. That’s why, when teams are sourcing fabricated sections and components from suppliers such as NW Metal Sections, the conversation quickly turns to tolerances, traceability, and the paperwork trail that makes sign-off straightforward. The compliance angle isn’t abstract either. UKCA marking is used for goods being placed on the market in Great Britain, and it demonstrates compliance with the appropriate designated standard for a product; for fabricated structural steelwork specifically, the designated standard is BS EN 1090-1, and fabricated structural steelwork delivered to a site in GB must be UKCA marked (or CE marked only up to 30 June 2025) against BS EN 1090-1. So, instead of treating “precision” as a nice extra, it’s more useful to see it as a practical risk-control habit that helps projects run smoothly. Let’s look at five industries that rely on manufactured steel, and what precision really changes for safety, performance, and build quality. Construction & structural engineering In mainstream building work, manufactured steel is everywhere you’d expect: primary frames, beams and columns, connection plates, stairs, and all the secondary pieces that make a structure buildable in real life. What’s easy to forget is how many other decisions get anchored to that steel geometry. Set-out lines, floor zones, façade interfaces, service penetrations, fire protection thicknesses, handrail runs. When the steel arrives accurately made, you don’t just get a faster steel erection. You get fewer micro-delays rippling through the rest of the build. This is one reason steel keeps such a strong position in UK structural framing. BCSA reported that steel took the greatest market share at 48.6% in 2023 compared with other framing materials. That’s a market signal that a lot of teams still value the speed and certainty that good steelwork can bring. Precision is how you protect that certainty. Not in a perfectionist way, but in a practical one: holes line up, cleats don’t need “encouragement”, and tolerances don’t get spent on site trying to correct something that should’ve been right before it arrived. And there’s a quiet confidence boost that comes with it. When the steel package is consistent and well evidenced, design teams and site teams can spend their time on coordination and quality, rather than detective work. Infrastructure & civil engineering Infrastructure and civil engineering projects tend to have one thing in common: interfaces. Lots of them. Bridges, gantries, stations, platforms, and access structures often connect to existing assets, third-party land, live highways, or rail environments. That leaves less room for improvisation, and it makes precise manufactured steel feel less like “nice workmanship” and more like a planning tool. In these settings, precision supports safety in a very grounded way. If parts fit first time, people spend less time doing awkward work at height, less time around temporary arrangements, and less time trying to resolve clashing details while the clock is ticking. It also supports performance, because infrastructure often lives with cyclic loading, weather exposure, and long inspection intervals where durability details matter. There’s also a broader supply reality behind the scenes. The UK government’s steel strategy consultation notes that the UK currently has a demand for steel of around 9 to 11 million tonnes a year. That’s a lot of material moving through many hands, which means the winners tend to be the supply chains that are organised, traceable, and consistent. A useful mindset for civil teams is to treat precision like good traffic management. It doesn’t make the project “fancy”. It makes it calmer. And calmer tends to be safer. Industrial & commercial buildings Industrial and commercial buildings are where steel’s repeatability really gets tested. Big footprints, regular grids, long spans, and plenty of follow-on systems that want everything to be straight and true: cladding rails, dock levellers, mezzanines, sprinkler mains, lighting, racking, and signage. When steel is accurately fabricated, that repetition becomes a genuine advantage because every bay behaves like the last. BCSA’s 2024 annual review put a number on how much steelwork runs through the UK economy and where it’s going. It stated that consumption of constructional steelwork remained at 893,000 tonnes in 2023, and it also noted industrial buildings increased by 2.2% to 450,000 tonnes in 2023. For anyone working around logistics, distribution, retail parks, or large commercial shells, those figures will feel familiar. Where precision matters most here is build quality at speed. Industrial projects often have hard operational dates, tenant fit-outs waiting in the wings, and strict rules about watertightness and floor performance. A steel frame that arrives cleanly made helps the project hit the point where it can be closed in, serviced, and finished without endless snag loops. Here’s the thought-provoking question that’s worth asking early, before the first fabrication drawings are even signed off: if the whole building typology is based on repetition, why accept site fixes that break the repeatability you’re paying for? Automotive & manufacturing facilities Manufacturing sites don’t just “contain” processes. They support them. In automotive and broader manufacturing facilities, steel shows up as the building frame, of course, but also in the steelwork that makes the place usable: equipment bases, access platforms, edge protection, service gantries, and structural supports around plant. It’s the kind of steel that has to live alongside motion, vibration, heavy loads, and frequent operational changes. That’s why precision lands differently in this sector. In














