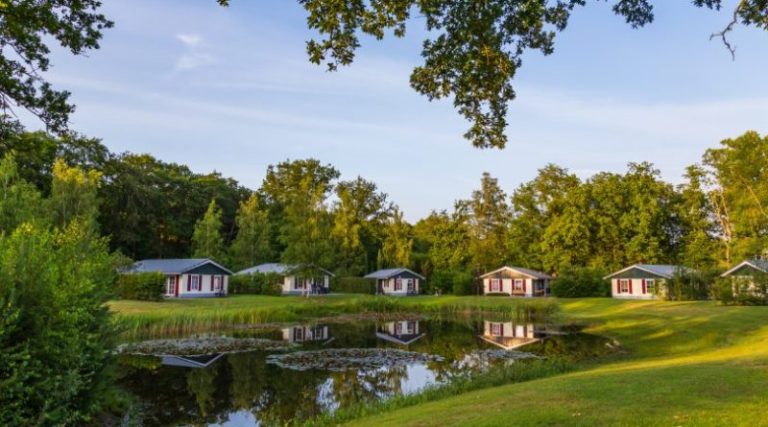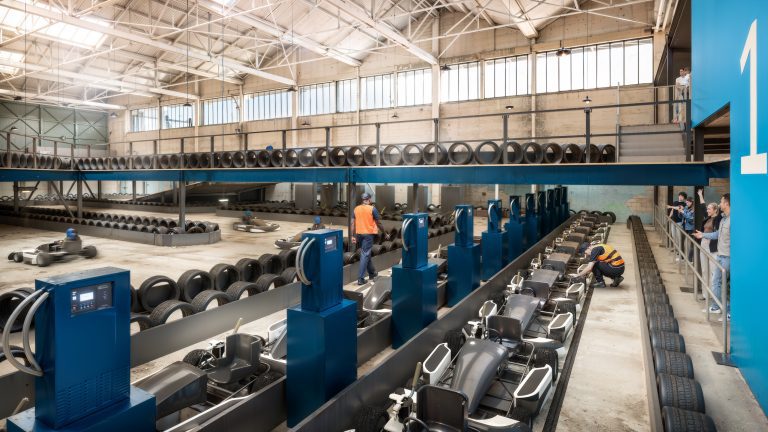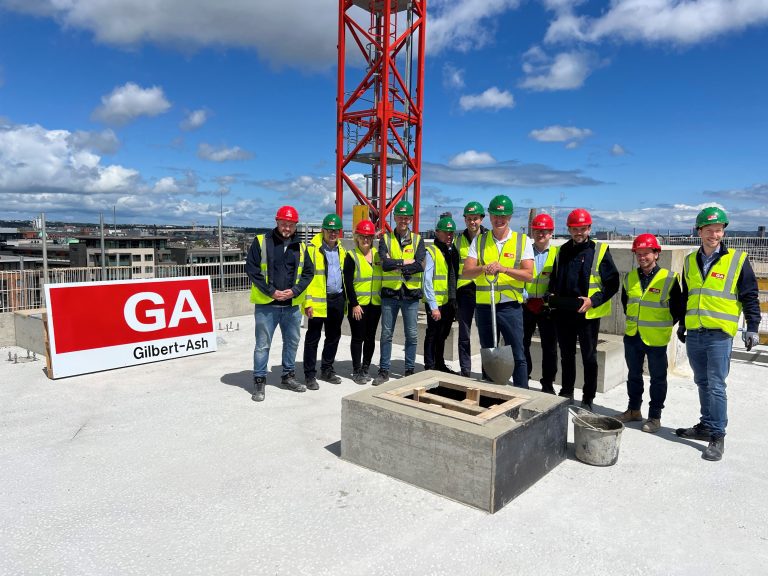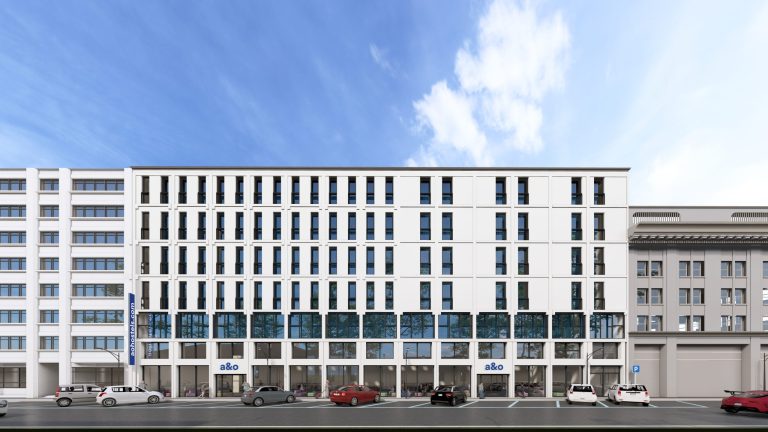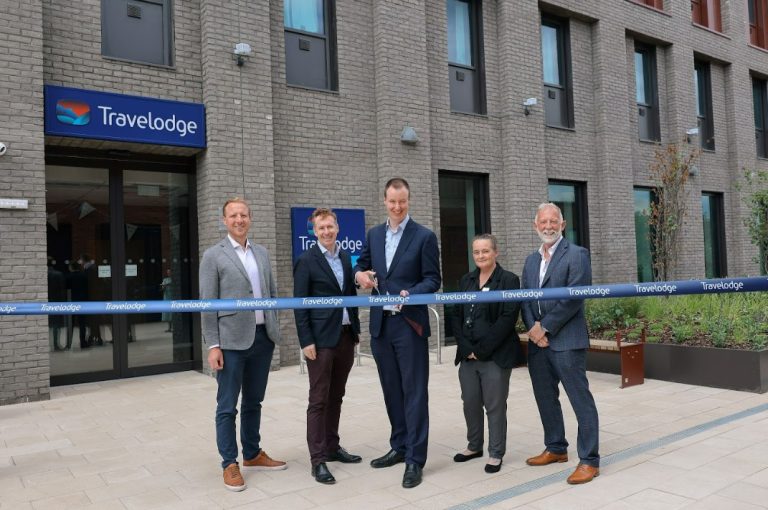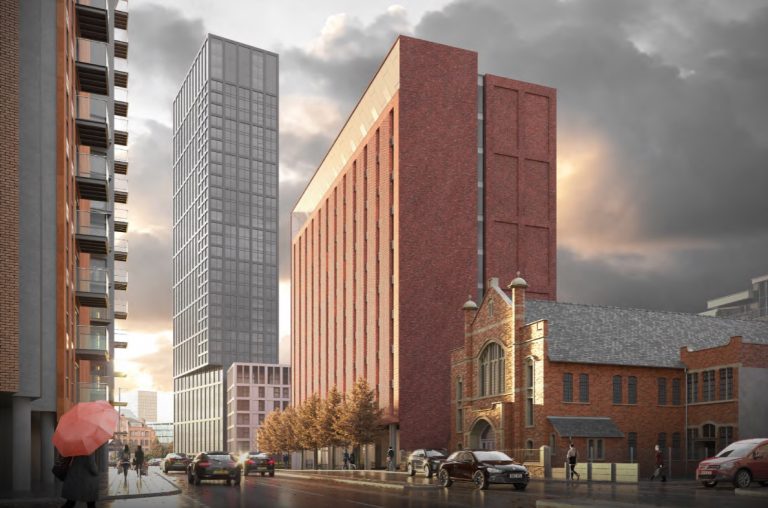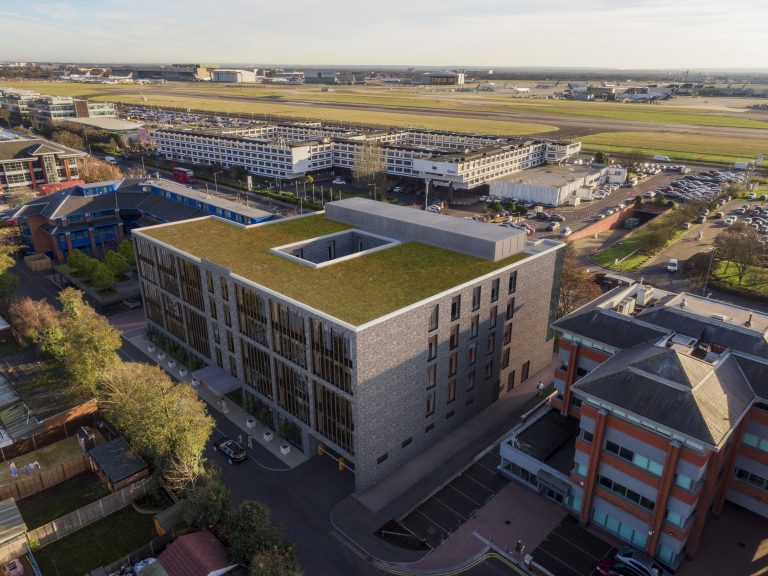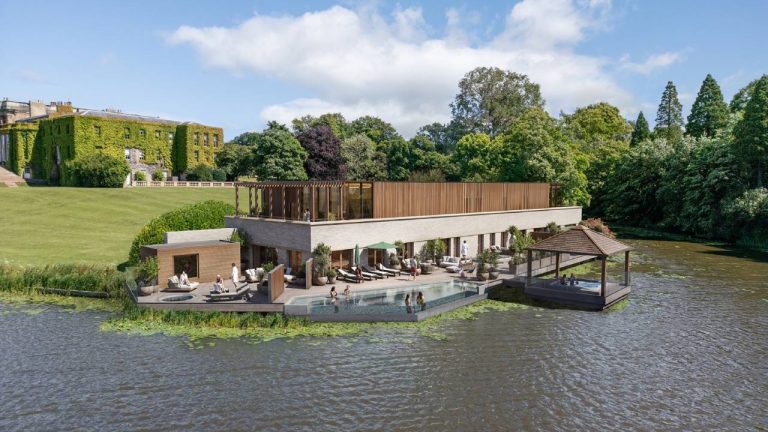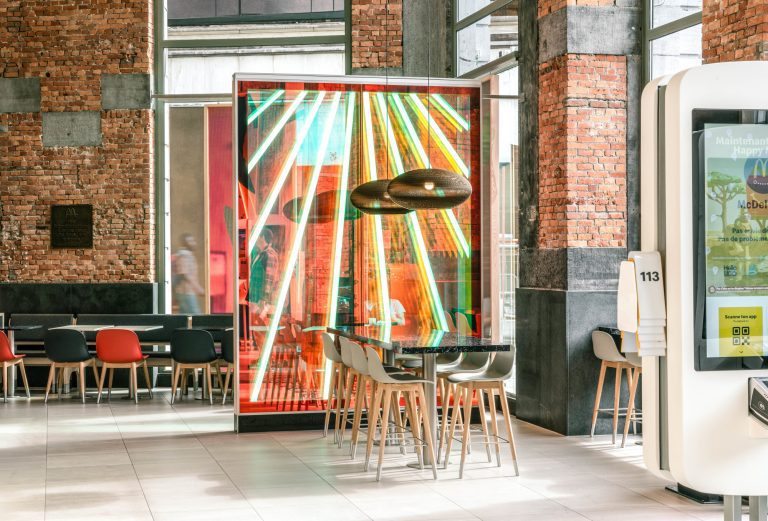Travelodge Rotherham Central has created 20 new jobs Travelodge, the UK’s first budget hotel chain, which operates more than 600 hotels across the UK, Ireland and Spain, has officially opened Travelodge Rotherham Central the group’s first hotel in Rotherham, and Rotherham’s first branded hotel. To mark the official opening of the 69-room Travelodge, an opening event was held on Monday, 22 July, attended by Tony O’Brien, Travelodge UK Development Director, and Cllr Chris Read, Leader of Rotherham Metropolitan Borough Council. The hotel is part of Forge Island, a major urban regeneration project, in a waterside setting, which also includes a cinema, restaurants and leisure businesses. Travelodge is the only hotel provider in the town, providing a brilliant base for those visiting this brand new destination, Rotherham or the surrounding areas. The opening of Travelodge Rotherham Central has also created 20 new jobs for the area. This hotel has been developed to Travelodge’s new premium design – which is the group’s most significant brand transformation to date. The new design includes a redesigned reception, next-generation rooms, and a number of sustainable building features. Sustainability has been an important factor when designing the hotel, which has a BREEAM Very Good rating and an Energy Performance Certificate rating of B. The hotel also includes a number of sustainable features such as PV cells (a non-mechanical device that converts sunlight directly into electricity) on the roof, aerated shower heads and taps in bathrooms and EV car charging points in the car park. Rotherham Central Travelodge also features an upgraded Bar Cafe, which offers an all day dining service and welcomes both hotel guests and passers-by, offering breakfast, lunch and dinner menus as well as light bites and an extensively stocked bar. Healthy options under 600 kcal, vegan and gluten-free dishes are all available. All of this is offered at great value, including the Unlimited Breakfast offer, where two kids under the age of fifteen eat for free. The Travelodge hotel was delivered by nationwide placemaker, Muse in partnership with Rotherham Metropolitan Borough Council, enabling Travelodge to bring thousands of visitors to the area each year, who will spend hundreds of thousands of pounds in the local shops, bars, restaurants and attractions. Tony O’Brien, UK Development Director, Travelodge, said: “We are delighted to announce that our first hotel in Rotherham has now opened its doors. With its new premium design and great location, I have no doubt that our hotel in Rotherham will be a strong addition to the area. We have a fantastic hotel team in place, and are already receiving very positive feedback from customers. “Rotherham Metropolitan Borough Council is doing a great job in investing to regenerate the town centre. Its funding support has enabled the delivery of this development, at a time when private sector funding is in very scarce supply. This will be of great benefit to the Rotherham community for many years to come. Forge Island is a great addition to the town centre and will support the existing shops and attractions, such as Rotherham United’s AESSEAL New York stadium, so there is plenty for Travelodge’s business and leisure customers to enjoy.” Cllr Read said: “We are delighted to welcome Travelodge to Rotherham, the first of our tenants to open on Forge Island. The development is the single biggest investment in our town for decades, with our town centre masterplan being a testament to the Council’s dedication to investing in Rotherham’s future. “We are well on track to officially opening Forge Island to visitors in 2024 and to delivering a fantastic town centre development which will not only benefit the economy but which will provide a fantastic leisure destination in the heart of the town. We thank the community for supporting us as we see this development come to fruition and as we continue to move forward with our plans to provide the kind of town centre that people can be proud of once again.” Building, Design & Construction Magazine | The Choice of Industry Professionals
