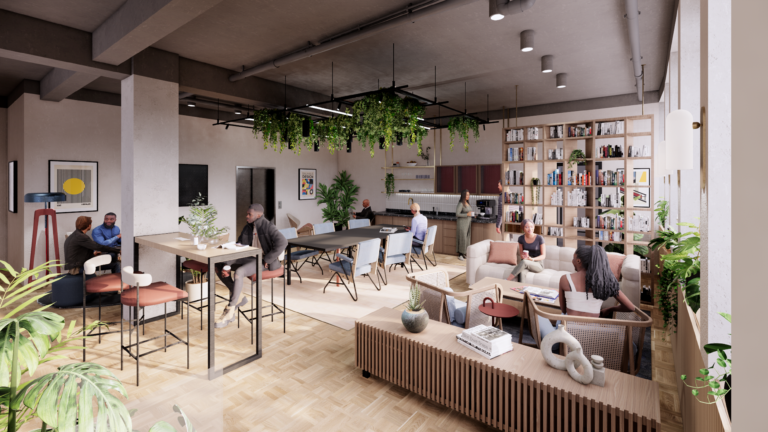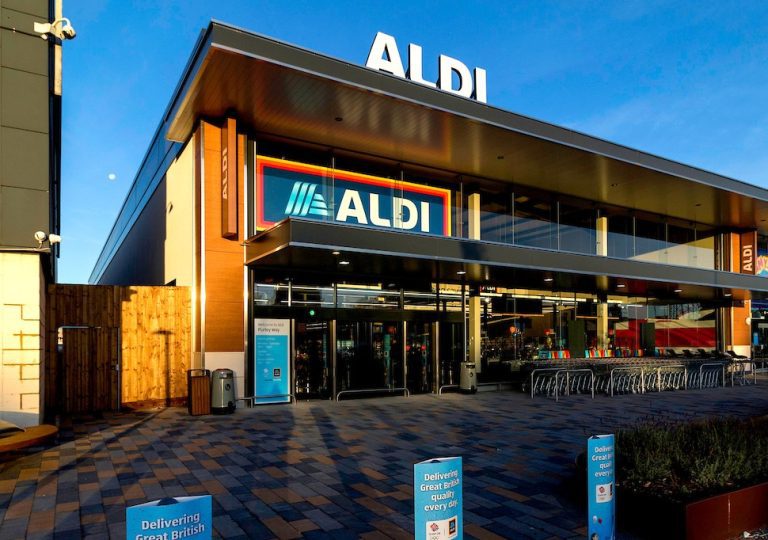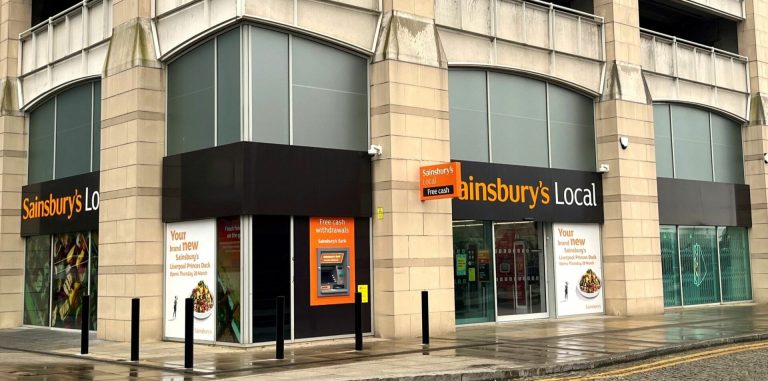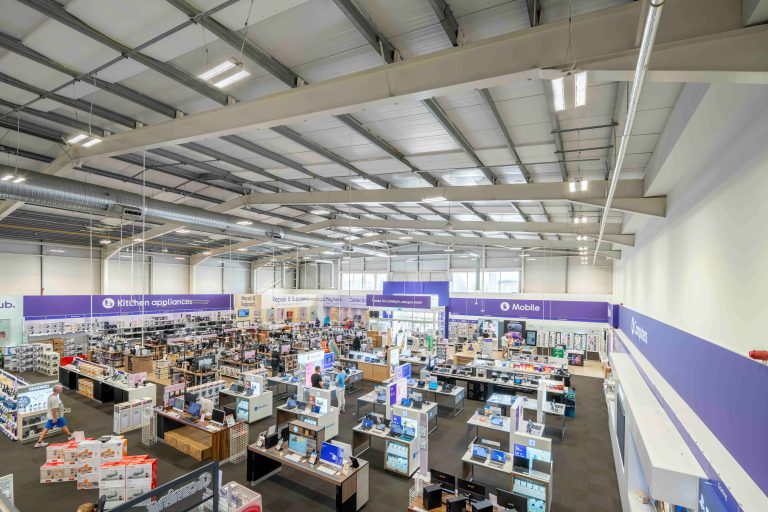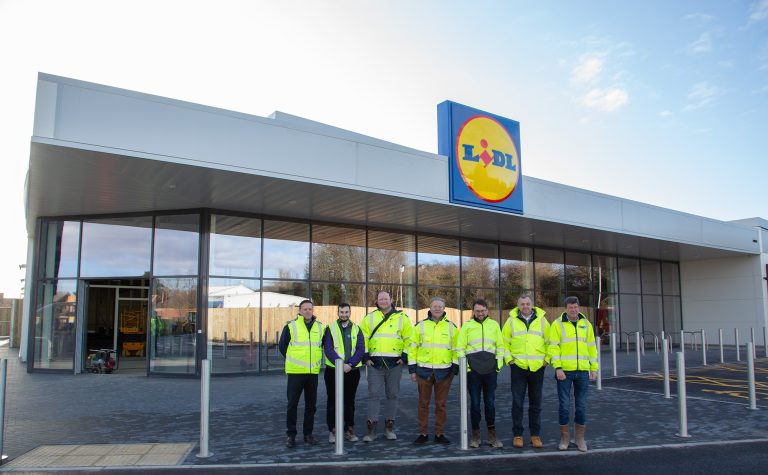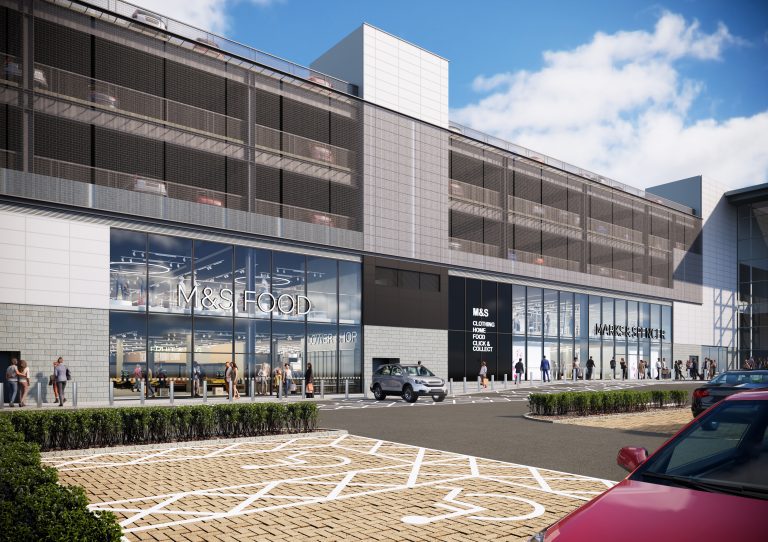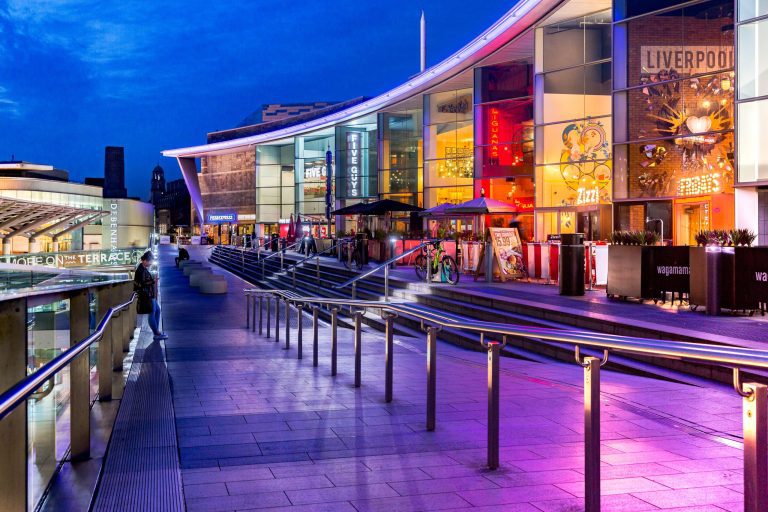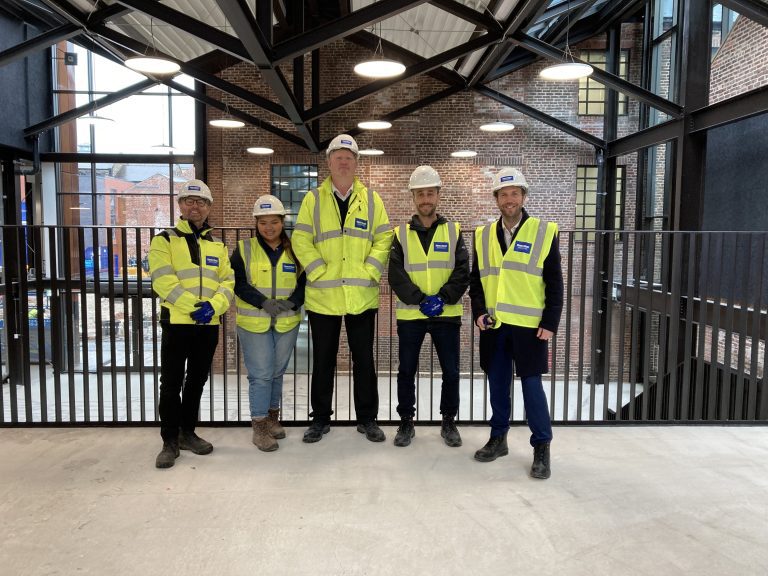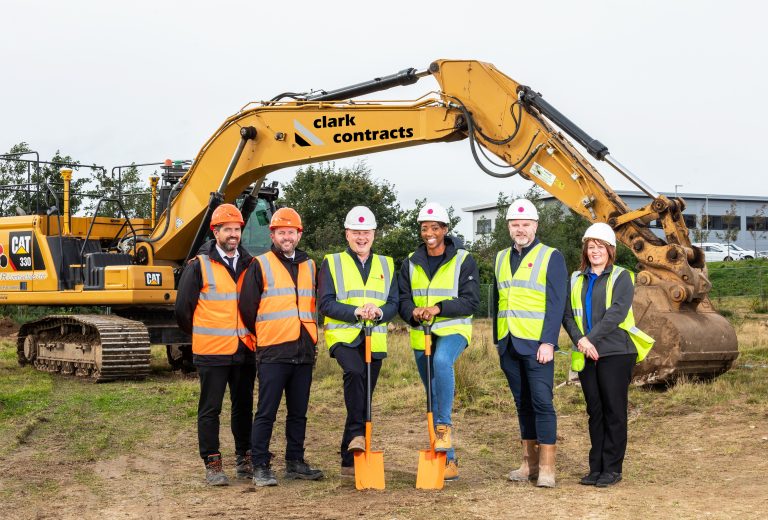Commercial lighting manufacturer and supplier, Whitecroft Lighting, has completed a major project to install innovative LED lighting systems in almost 80 stores across the UK for electrical retailer Currys, including branches in Manchester, Birmingham and Dundee. But rather than completely replacing the outdated lights, Whitecroft used its pioneering Relight system to reuse as much of each store’s existing lighting infrastructure as possible. This reduces the huge amounts of waste normally generated by major electrical refits, an important requirement for Currys as part of its 2040 Roadmap to Net-Zero strategy, which sets out how the company is reducing the carbon it produces. Whitecroft’s Relight low-energy LED lights have been installed in customer showrooms, office areas and even car parks, enabling Currys to reduce its energy consumption, helping to further cut its carbon emissions and shrink its electricity bills. Tom Gardener, Senior Facilities Manager for Currys, explains the rationale for the project: “Due to the sharp rise in energy costs in recent years, our business cases for lighting energy efficiency were flying through, particularly as the quickening returns on investment were suddenly very attractive. “Change was also driven by forthcoming legislation banning certain fluorescent lighting which sharpened our focus on how we can remove and replace some types of lighting from our estate. “Working with Whitecroft Lighting and learning about its approach to circularity – reusing and recycling materials – has been a very positive experience. We were impressed with the short and longer-term material and labour cost benefits of Relight, but we didn’t fully appreciate the carbon saving value until we worked on the product. “Our new lighting not only improved our energy efficiency but also our approach to circularity and reusing existing infrastructure. This helped to increase energy efficiency and reduce wasted carbon.” In total 77 Currys stores, mostly bigger out-of-town branches, were refitted across the UK by Whitecroft in a project that took just six months to complete. Richard Williams, Commercial Manager at Whitecroft Lighting, says the retailer’s approach to sustainability made Relight the perfect solution for the project. He says: “Currys had a clear approach to embedding circularity in its retail operation and was already a big recycler of consumer electrical goods. However, we saw an opportunity to extend this ethos beyond retail to its lighting by reducing waste in its facilities management. “While the latest LEDs would reduce operational carbon by around 40% through increasing energy efficiency, the circular approach to reusing materials, such as ceiling suspension materials and cabling, would also lower the embodied carbon, which are the emissions generated from the sourcing, manufacturing, installation and eventual disposal of products and materials.” This approach to creating a more sustainable approach by reusing and recycling material, often referred to as the Circular Economy, is being embraced more and more by businesses, builders and suppliers as the UK aims to meet stretching Net-Zero targets. In fact, the success of the Whitecroft Lighting project has helped shape Currys view of circularity. Tom Gardener continues: “Whitecroft’s Relight approach to circularity has certainly influenced facilities management at Currys, and we now expect suppliers to be clearer on type 1 and 2 emissions, and our larger T1 suppliers must report data on their own waste and travel. “Our facilities managers now increasingly factor sustainability into supplier questioning, as well as the overall performance review of all our suppliers for a project: do they fit with our direction of travel as a business, do they buy into it, or are they just paying lip-service to it?” Whitecroft Lighting is part of the Fagerhult Group, has 370 employees and turns over £55m. The company undertakes all R&D, product design and manufacturing in its UK HQ and neighbouring 10,000 sqm manufacturing facility. To find out more about Whitecroft Lighting Ltd visit www.whitecroftlighting.com Building, Design & Construction Magazine | The Choice of Industry Professionals
