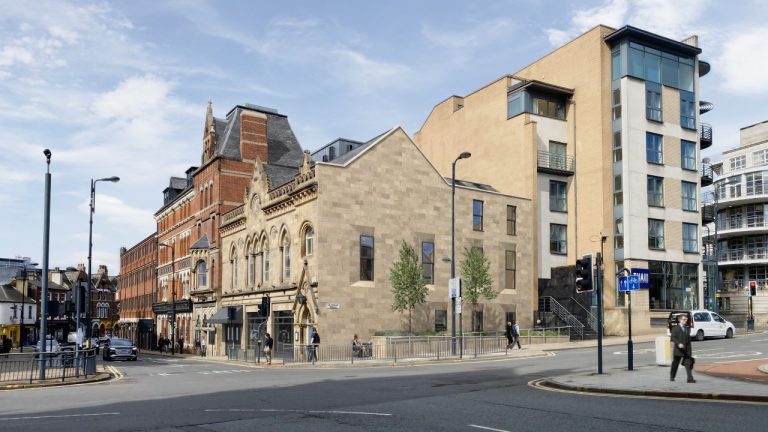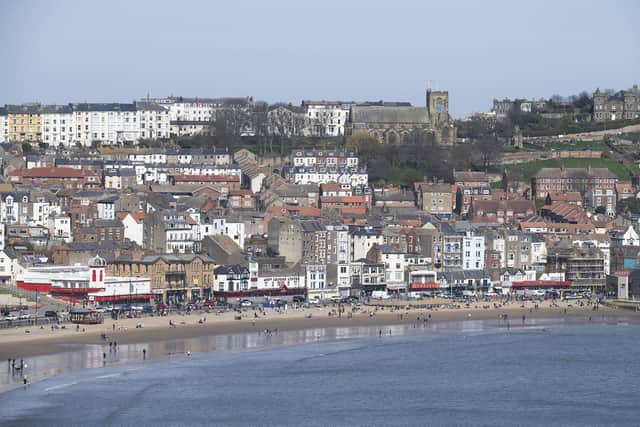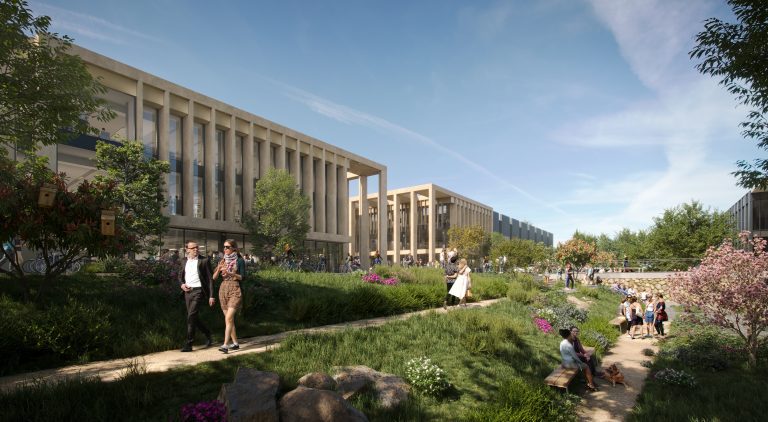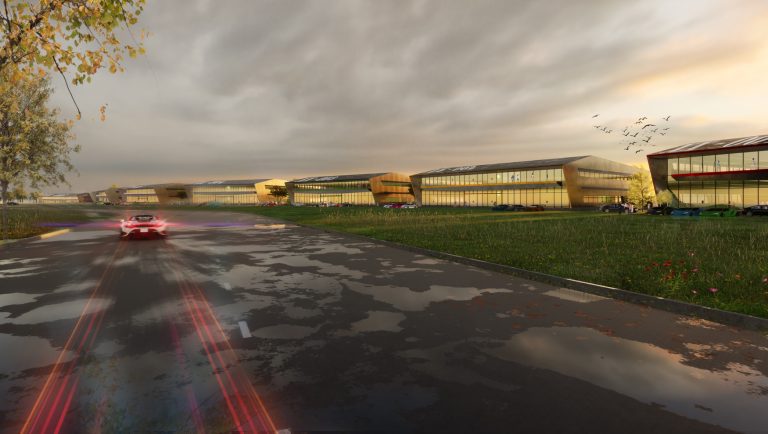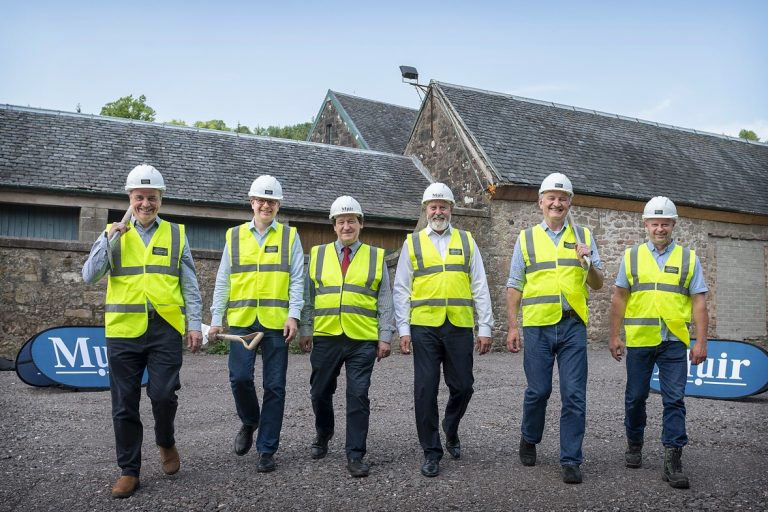Detailed designs for seven new, prestigious HQ buildings which total 212,030 sq ft (19,698 sq m) and will be built at Bicester Motion’s new Innovation Quarter have been given the green light by Cherwell District Council. Bicester Motion is a 444-acre former RAF site acquired in 2013 in the heart of Motorsport Valley in Oxfordshire and home to more than 50 industry-leading businesses in all forms of mobility technology, past, present and future. Companies include NEOM McLaren Electric Racing, Motorsport UK, the governing body of British Motorsport, PhysicsX, Polestar’s UK HQ, and record-breaking synthetic fuel manufacturer Zero. Bicester Motion’s masterplan has been adopted and supported by Cherwell District Council with consent for one million sq ft (92,903 sq m) across its Heritage, Innovation, Experience and Wilderness Quarters and hotel. Bicester Motion submitted the detailed designs for its Innovation Quarter which will see a £50 million investment to deliver seven new HQ buildings which will be suitable for R&D technology, light assembly and product showcase and will range from 7,500 sq ft (697 sq m) to 60,000 sq ft (5,574 sq m). Phase 1 will deliver the first two HQ buildings and construction is due to start in Spring 2024 and target practice completion in Q1 2025. The carbon-efficient buildings will target BREEAM Excellent certification and EPC A rating. They will be prepared for solar PV technology creation and include dedicated ecology and biodiversity areas, green space amenities for staff health and wellbeing, and more than 100 bicycle parking spaces. Bicester Motion has also committed to significant infrastructure improvements including cycle and connectivity to Bicester North station and the surrounding area. Future occupiers will have access to Bicester Motion’s annual programme of events, and vehicle tracks and active airfield for both testing and demonstration. Dan Geoghegan, chief executive, Bicester Motion said: “We acquired the abandoned former WW2 RAF base in 2013 and since then have been creating the pre-eminent destination to experience the full breadth of automotive and aviation engineering, events, culture, design, research, and manufacture. “Now home to more than 500 highly skilled jobs, from engineers carefully restoring the classics in our workshops to acclaimed national headquarters at the cutting edge of innovation, together with our amenities, track and aerodrome facilities, not to mention our regular fun-fuelled events with footfall of 200,000+ visitors per year, we’re a unique and thriving community. “Since 2013 our purpose has been to create a place unlike any other to promote the development of pioneering technology especially, as you would expect, mobility and transportation. This sector is booming, with both start-ups and mainstream manufacturers racing to develop new technologies and transportation options. “Today’s planning news is a significant milestone in our evolution to invest in and deliver our new Innovation Quarter. We are resolute in our focus to deliver a unique home and space for future innovating mobility pioneers, putting Bicester on the technology map, and boosting the economy in creating jobs both through construction and specifically within the future companies which join our thriving estate.” Sebastian Johnson, head of innovation and inward investment, OxLEP said: “Bicester Motion is a nationally and internationally significant centre for future mobility innovation and emerging technologies. OxLEP supports and recognises the talent and expertise and research capabilities at Bicester Motion and the opportunities to grow the cluster of companies and the innovation that will impact on net zero and sustainability in future mobility. Alongside the innovation is an impressive and well-developed skills offer for young and emerging talent and an amazing visitor experience attracting people nationally and internationally.” George Brown, associate, Bidwells added: “Bicester Motion’s firm commitment to deliver this new Innovation Quarter and specifically the first two high spec HQ buildings is welcome news for the market and those pioneering future mobility companies needing stand-out space in an unrivalled motorsport-focused place. Bicester Motion should be credited for raising the bar in Oxfordshire through their innovative masterplanning and building design and investing and delivering to meet occupier demand.” Acting on behalf of Bicester Motion are 3D Reid, IKS Consulting Ltd, Hydrock, Mcgregor Smith, Ecology Solutions, Edgars, Worlledge Associates, and MODE. Commercial leasing agents are Adalta Real and Bidwells. Building, Design & Construction Magazine | The Choice of Industry Professionals






