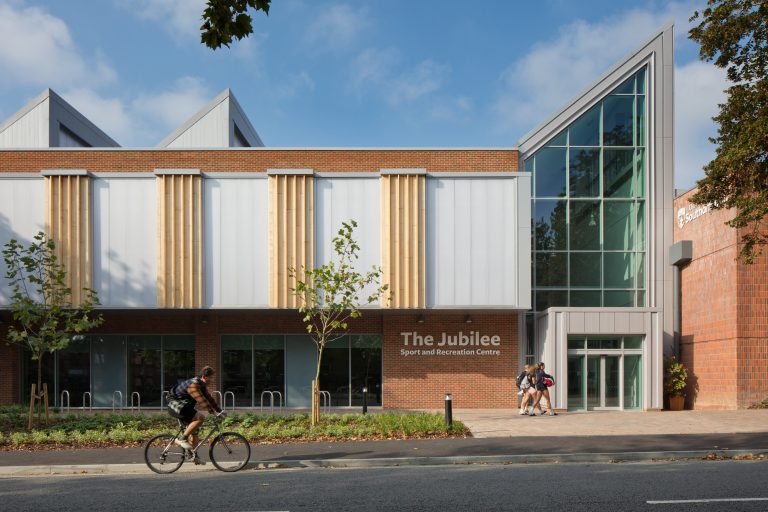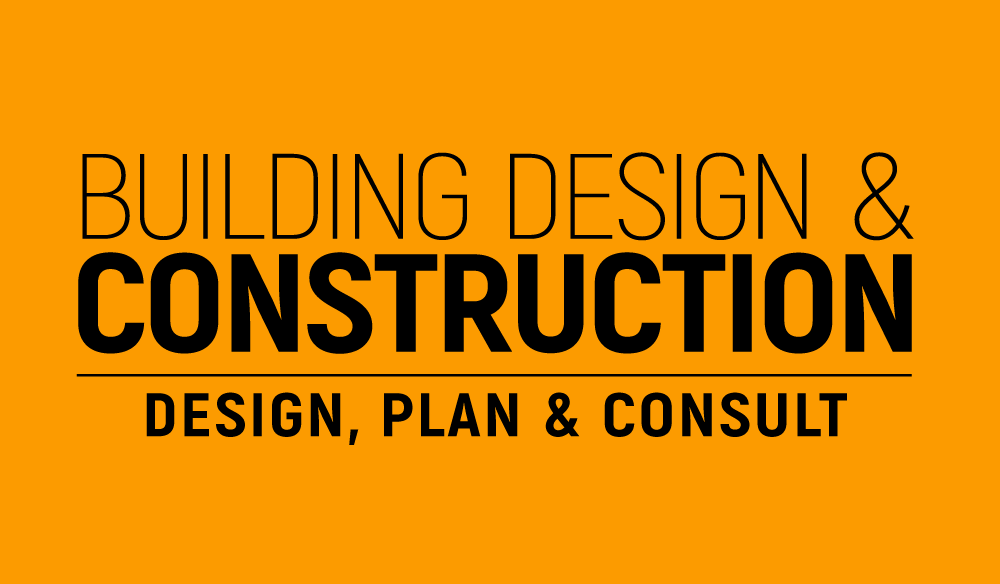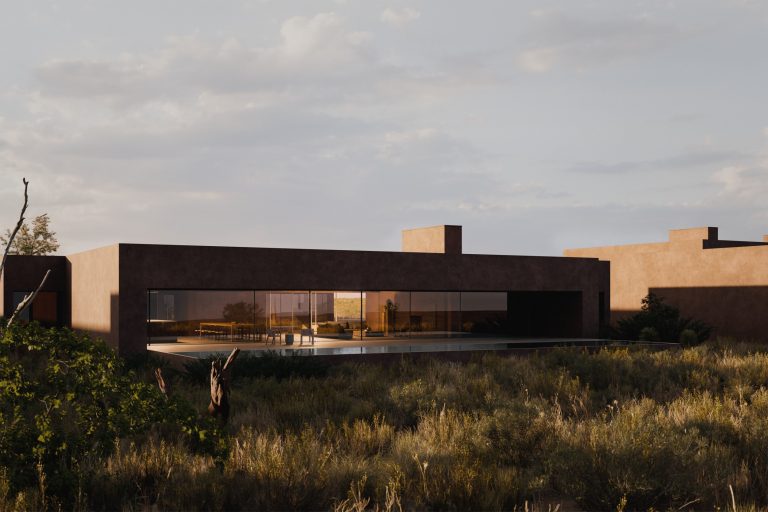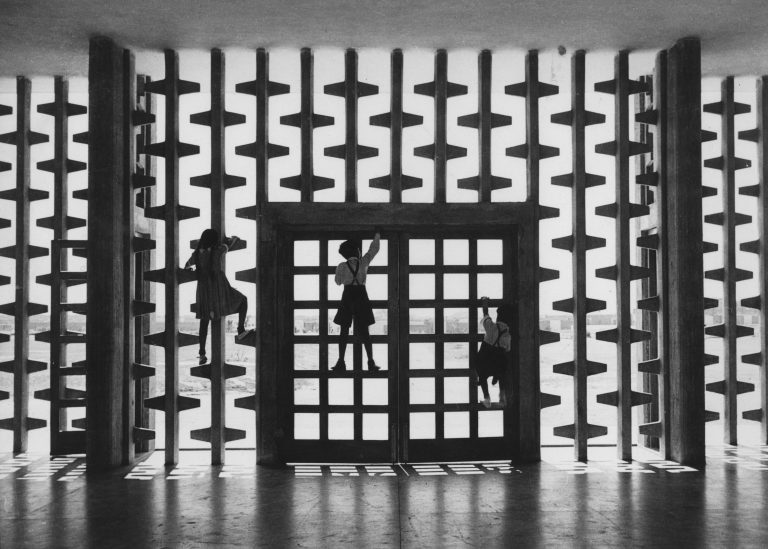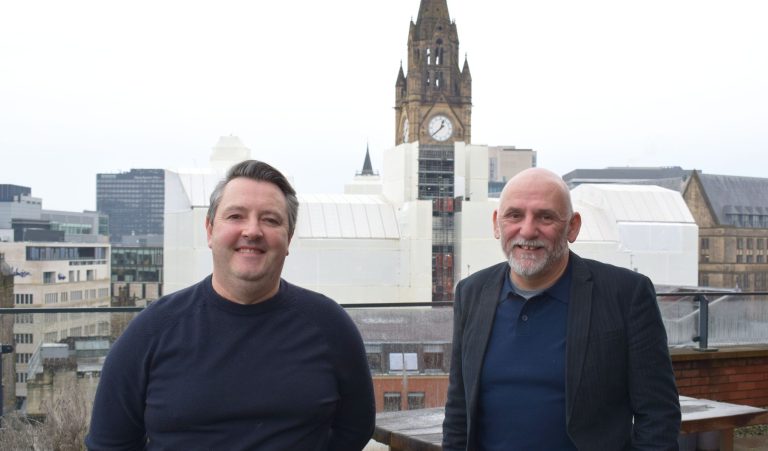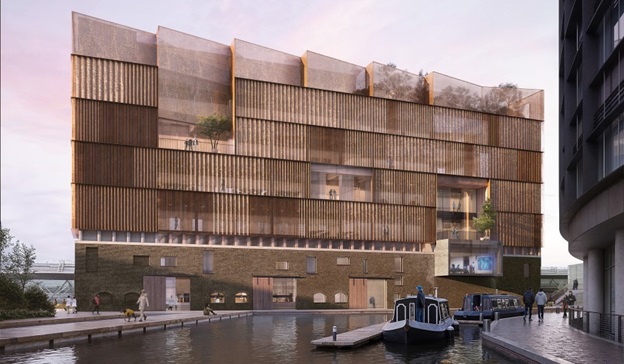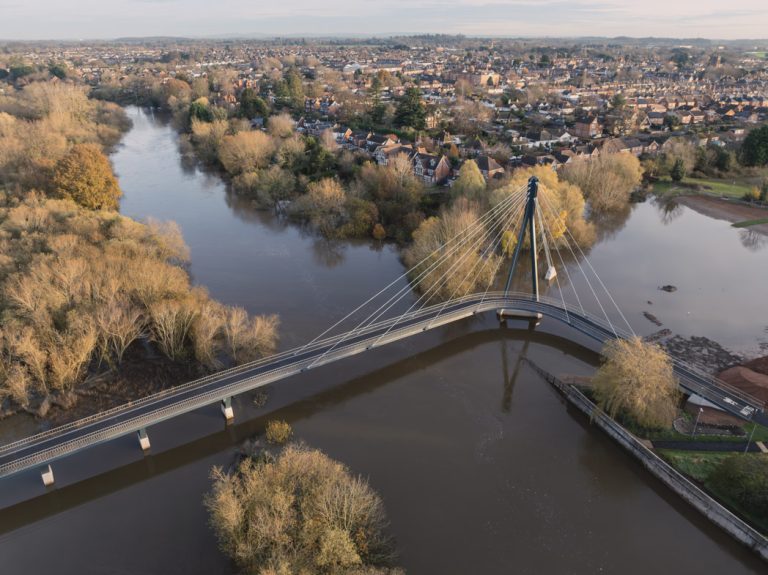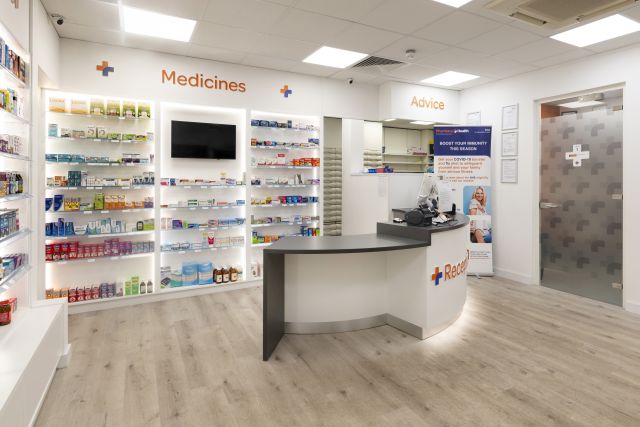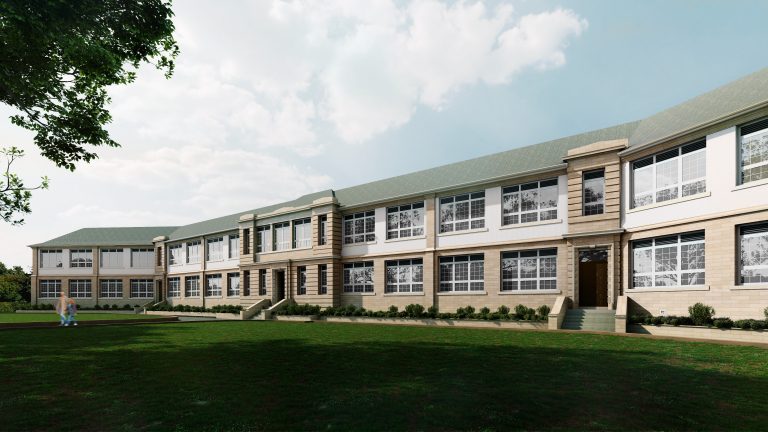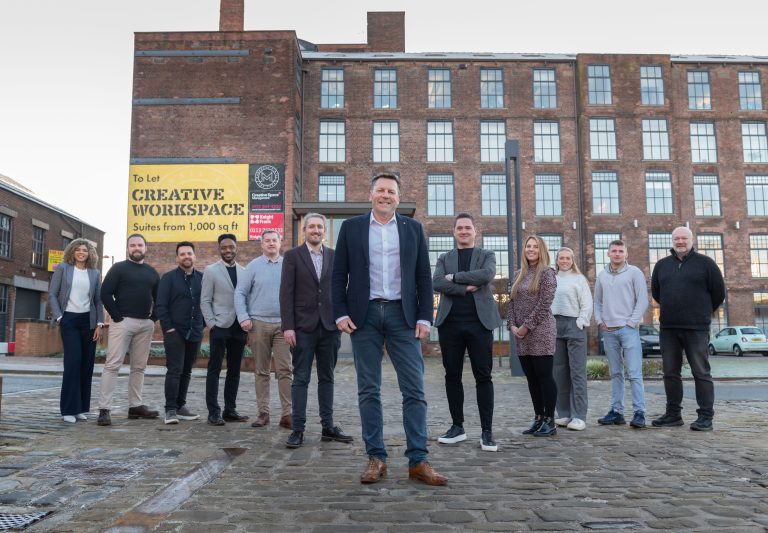With each architecture studio delivering a separate collection, Pala Zion has now launched sales of four of 22 residences Today marks the official unveiling of Pala Zion, an innovative residential development and “architectural gallery” that unifies some of the world’s most innovative firms – Morq, GOMA and Taller Hector Barroso and Studio Andrew Trotter – to create a community of 22 individually designed, standalone private homes situated on a rugged 35-acre plot adjacent Utah’s Kolob Canyon at the footsteps of Zion National Park. Pala Zion marks the first time that these four acclaimed and distinct firms have worked together, each contributing a collection of residences along architectural guidelines. The homes, ranging from 3,000 – 5,000 square feet, are currently under construction and are expected to be delivered in Q3 2026. Pala Zion’s listed properties can be seen here. From a holistic perspective, Pala Zion provides the ideal lifestyle for disconnection, reflection, and self-renewal, while fostering a sense of community among like-minded residents. All homes will have access to the facilities and amenities of the forthcoming Paréa landscape hotel – designed exclusively by Studio Andrew Trotter – which will include restaurants, a wellness center, a spa with treatment rooms, reading and lounge spaces, as well as a program of daily activities and workshops. Pala Zion sits on a parcel of land just a short drive from Paréa landscape hotel via Kolob Terrace Road, which was created by the same development team as Pala Zion. All homes are designed for short-term rentals, whether private guests or guests of the hotel, and can be placed into a fully managed rental pool in association with Paréa landscape hotel. Entrepreneurs Reed Lerner and Robert Babbage commissioned Studio Andrew Trotter to create the architectural guidelines for Pala Zion and to select three different firms to each deliver a series of residences that pay homage to the time and place of the primordial terrain in one of the most majestic desert landscapes in the world. The development features homes ranging from three to five bedrooms, each designed with seamless indoor and outdoor living spaces, private courtyards, kitchens and swimming pools that blend harmoniously with the surrounding bluffs and boulders of the primeval terrain. Each residence will also feature a small spa with a sauna and bath while connecting denizens with nature by offering unobstructed views of the surroundings. Several residences will feature open-air sunroofs, crafted from the negative space of the structures, utilizing natural light, airflow, and local stone, including custom plaster finishes that incorporate raw limestone and sandstone from the excavation process.Studio Andrew Trotter for Pala ZionStudio Andrew Trotter is a multi-disciplinary office working on international projects from architecture and interior design, to product design and design consultancy. With simplicity at the heart of its ideas and a true belief that any design should belong to the place where it is built, works such as Masseria Moroseta and Villa Cardo quickly became icons within the Pugliese landscape. The studio is currently working on projects ranging from private homes to holiday homes, shops and boutique hotels in Puglia, Milan, Todos Santos, Sicily, Jamaica, Athens and the Amalfi Coast, as well as Utah (Paréa). Studio Andrew Trotter visited the site for Pala Zion both in the spring and late fall. To adjust to the seasonal climate changes, the studio created overhangs and orientated the buildings to prevent the summer sun from entering the buildings, keeping them cool in the summer, yet cozy and warm in the winter. Studio Andrew Trotter intends for Pala Zion to be the perfect place to disconnect, to rejuvenate oneself, and while at the same time, become a meeting place for like minded people. The studio’s work for the project and creation of architectural guidelines for Pala Zion to be a place to join rituals, community and private living. “The landscape of Kolob Canyons is truly incredible, especially at sunset, when the colors become vivid and surreal,” says Andrew Trotter. “Pala Zion is a place where architecture harmonizes with this splendor—a realization of a dream.” Five houses in total have been designed by the firm, including a corner house that has incredible views to the north and to the west from the whole building. Two larger houses of the same design mainly look to the north, whilst the living, dining and kitchen have views to the west. The last two houses are more simple, with direct views to the north, one slightly smaller than the other. Each house has many courtyards, which give privacy to the house from the street, allowing for an open flow from the inside out. Each building is separate and a standalone structure. While each house is created separately by each studio, there is a constant dialogue between all four architectural studios so the houses will exist in unison. “It has been amazing to work together, we are all learning from each other, and it’s a great pit of ideas,” says Andrew Trotter. Studio Andrew Trotter has envisioned a community where architecture seamlessly integrates with the wild beauty of Kolob Canyons. Each home will be constructed with hand-applied lime plaster on both exteriors and interiors, embedded within the terrain’s undulating bluffs and majestic mesas. The project embodies a new definition of “quiet luxury,” focusing on a connection to nature through a lens of architecture and aesthetic, supported by environmental impact and promoting natural light and cross-ventilation through sunroofs and expansive glass walls. GOMA Taller de Arquitectur for Pala ZionTaller de Arquitectura is a Mexico-based firm with more than 10 years of experience and continuous innovation in the design and execution of architectural and construction projects. The studio develops ideas and concepts aligned with the vision of their clients and conducts them powered by the inspiration of their leaders with the creativity and passion of each one of their collaborators. For Pala Zion, the studio has created six panoramic houses and one corner solution, designed to provide a rooted connection with the landscape. The house is formed by a
