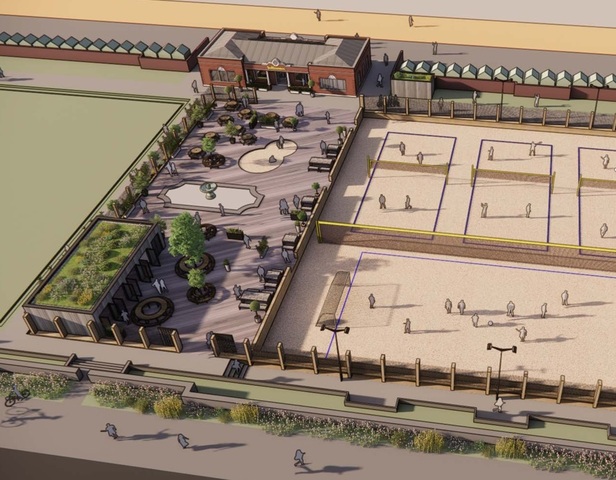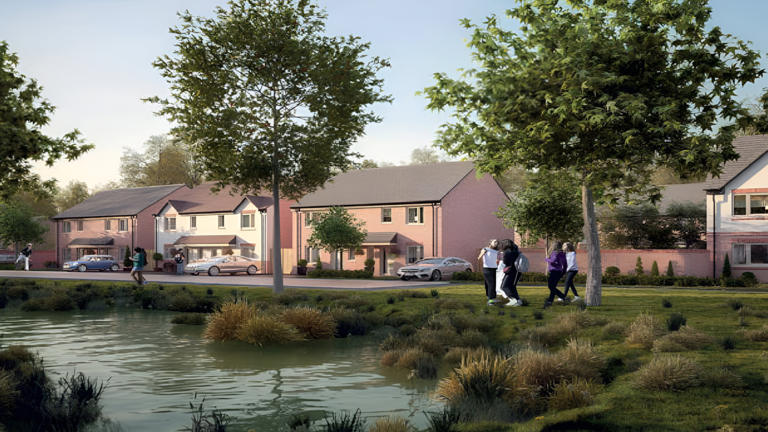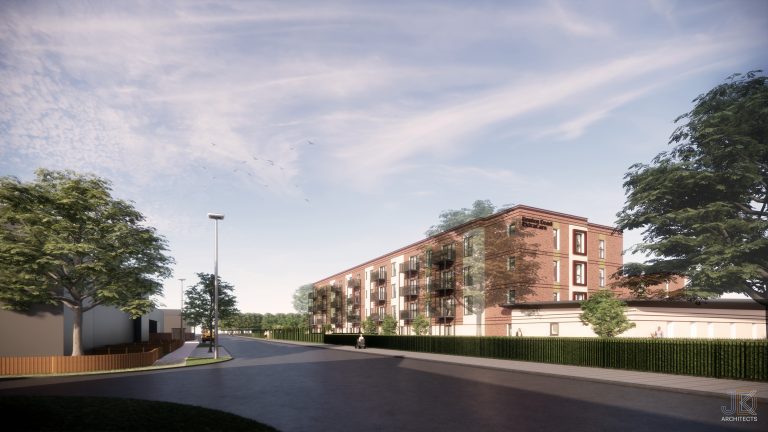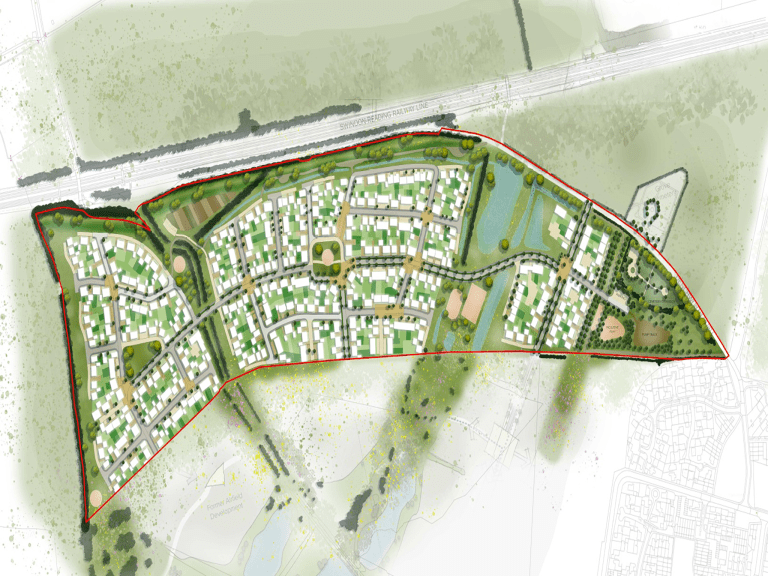The UK Government has introduced the Planning and Infrastructure Bill 2025, aiming to accelerate the delivery of new homes and key infrastructure projects. Published on 11 March 2025, with a second reading set for 12 March, the Bill reflects the Government’s commitment to streamlining planning processes to meet its ambitious targets, including the construction of 1.5 million homes and the fast-tracking of 150 major infrastructure projects. The Ministry of Housing, Communities and Local Government (MHCLG) intends for the Bill to simplify decision-making, ease planning bottlenecks, and drive forward the ‘Clean Power 2030 Action Plan’. While the proposals signal a positive shift, challenges remain, particularly around under-resourced local planning teams and the complexities of project delivery. Key Changes in the Bill Major Infrastructure Projects (NSIPs)The Bill builds on the Planning Act 2008, introducing measures to improve planning processes for critical infrastructure. National Policy Statements (NPSs) will require updates every five years, and Development Consent Orders (DCOs) will undergo streamlined pre-application consultations. The judicial review process will also be tightened, eliminating appeals for cases deemed without merit. Rob Asquith, Head of National Infrastructure Planning at Savills, noted: “Streamlining consultation will reduce complexity and cost, while updating National Policy Statements will provide better clarity. Achieving the acceleration in infrastructure and housing delivery is a long-term objective.” Planning Decisions and Local Authority ReformsA national scheme of delegation will ensure that small-scale planning applications and those aligned with local plans are determined by planning officers, rather than committees. Committee sizes will also be controlled to improve decision-making efficiency. Mandatory training will be introduced for planning committee members and mayors, ensuring decisions align with Government objectives. Additionally, local authorities will be empowered to set their own planning fees, with revenues reinvested into the planning system. However, given ongoing recruitment challenges, this measure is unlikely to be a quick fix for resource shortages. Strategic Planning and Spatial Development Strategies (SDSs)The Bill reintroduces strategic planning at a broader scale, mandating combined authorities, upper-tier county councils, and unitary authorities to produce a Spatial Development Strategy (SDS). These strategies will address infrastructure and housing distribution but will not allocate specific development sites. The role of Local Plans remains central, though there is uncertainty over how they should progress while SDSs are in development. Nature Recovery and Environmental ConsiderationsA new Nature Restoration Fund will be established to support environmental projects through pooled contributions. The Bill introduces Environmental Delivery Plans (EDPs), overseen by Natural England, which will set levy rates for developers to fund conservation initiatives. Developers making levy payments will see certain environmental impact obligations streamlined under the Habitats Regulations 2017 and the Wildlife and Countryside Act 1981. Natural England will also gain Compulsory Purchase Order (CPO) powers to acquire land for conservation. Development Corporations and Compulsory Purchase OrdersWhile development corporations will retain their role in regeneration and new town development, the Bill does not introduce additional planning powers. The proposed changes mainly address land assembly for infrastructure planning and transport functions. The Bill also seeks to improve the CPO process, enabling public sector-led schemes to acquire land more efficiently. Changes include allowing statutory notices to be issued electronically, simplifying information in public notices, and streamlining compensation assessments. The Government will also extend powers to limit ‘hope value’ in land acquisitions, particularly for affordable housing projects. Energy Infrastructure and Grid EnhancementsA key focus of the Bill is expediting clean energy projects to support the Clean Power 2030 targets. A ‘first ready, first connected’ system will prioritise grid connections for renewable energy developments, ensuring projects progress without unnecessary delays. Developers will be required to provide community benefits, including funding for local sports clubs and educational initiatives. A new compensation scheme will see communities receive £200,000 per kilometre of overhead electricity cable and £530,000 per substation, with some projects generating millions in local investment. Residents living within 500 metres of new electricity pylons will be eligible for up to £2,500 off their energy bills over ten years. Additionally, reforms will streamline the rollout of electric vehicle (EV) charging infrastructure. Changes to Statutory ConsulteesThe Bill follows a Written Ministerial Statement on 10 March 2025, outlining plans to reduce the number of statutory consultees, including Sport England, the Gardens Trust, and the Theatres Trust. The scope and response timeframes for statutory consultees will also be reviewed to prevent unnecessary delays in planning decisions. Local authorities will be expected to limit statutory consultee involvement where appropriate, and national policy changes will take immediate effect to streamline decision-making. Looking AheadThe Planning and Infrastructure Bill 2025 introduces a suite of reforms aimed at accelerating the planning process and addressing long-standing inefficiencies. While the measures have been largely welcomed by industry experts, their effectiveness will depend on how they are implemented in practice. As the Bill progresses through Parliament, further clarity will be needed on several key areas, including funding allocations, Local Plan transitions, and the practicalities of new planning fees. However, if delivered effectively, these reforms could mark a significant step towards meeting the UK’s housing and infrastructure goals. Building, Design & Construction Magazine | The Choice of Industry Professionals














