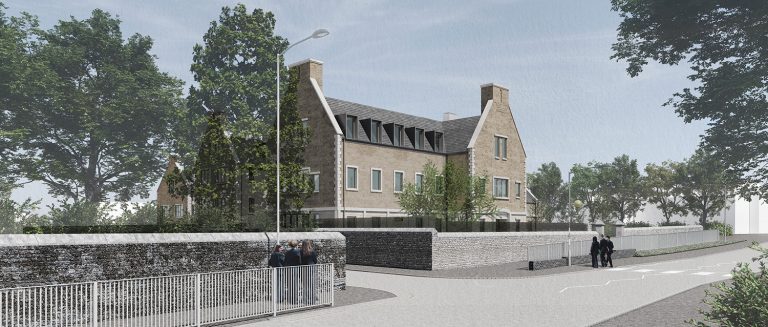Coventry University has been awarded a grant of almost £13million to help hit its target of being net zero by 2030. The grant from the Public Sector Decarbonisation Scheme, which is funded by the Department for Energy Security and Net Zero, and delivered by Salix Finance Limited, will help towards the cost of installing around 1,300 new solar panels and connecting nine Coventry University buildings to the city’s district energy network. It is hoped the proposals could reduce the Group’s carbon emissions by more than 1,300 tonnes per year – more than a fifth of its annual carbon emissions arising from the use of fossil fuels. These works are a major part of the carbon reduction actions outlined in a strategy jointly developed over the past year with consultants Turner & Townsend. The district energy network is a 6.6km underground heat system that transports waste heat from the city’s municipal incinerator to supply energy to major public buildings and in doing so has only one sixth of the carbon emissions of natural gas. The buildings that will connect to the network are: The approximately 1,300 new solar panels will be installed at the Alma building, Cycle Works, TheHub, Sir Frank Whittle building and Elm Bank, with the latter also having new energy efficient windows installed. All the works are expected to be completed by March 2026 and will help the university to avoid grid electricity costs of more than £100,000 per year and generate zero carbon electricity for internal consumption. Professor John Latham CBE, Vice-Chancellor of Coventry University, said: “For many years Coventry University has been taking positive strides towards our target of net zero and this grant from the Public Sector Decarbonisation Scheme will help us with the next steps along that road. “Sustainable development and social responsibility are central to what we stand for and we are working to speed up society’s journey to net zero and clean growth through our excellent research and education. While we are rightly proud of the work and research we do to help tackle those issues nationally and internationally, being able to make a difference on our own campus is just as important.” Ian Rodger, Salix Director of Programmes, said: “We have a challenging journey to meet our net zero targets, and at Salix we’re privileged to work with organisations like Coventry University on this important mission. “This funding from government under the Public Sector Decarbonisation Scheme is pivotal in enabling organisations across the country to decarbonise their estates. Every day at Salix we are working to make our buildings, our environments and our communities healthier places to work and live in. “Our team at Salix looks forward to working closely with Coventry University to help them meet their net zero target.” John Bailey, associate director for sustainability at Turner & Townsend, said: “We are absolutely delighted for Coventry University receiving this funding. It has been a pleasure supporting them in their ambitious plans to net zero.” The university’s continued efforts to achieve net zero were recently recognised by the 2nd edition of the QS World University Rankings: Sustainability, placing the Group inside the top 250 universities in the world, and also saw it ranked as a Gold Tier University in the Uswitch Green University Report 2023. The recently published People & Planet University League Table, which assesses the environmental and ethical performance of UK universities, saw Coventry University retain its first class award. The university is also helping society shift to net zero through its impactful research into green battery technology, hydrogen fuel and future transport. Its commitment to tackling climate change is showcased through a number of projects, including the Clean Futures programme, which is supporting small to medium-sized enterprises (SMEs) to develop new technology for green transportation in the UK, the relaunch of the Institute for Advanced Manufacturing and Engineering (AME), which is playing a critical step in the transition to electric transport manufacturing through innovative teaching and research, and upskilling JLR workers for the world of electric vehicles. Find out more about Coventry University’s sustainable development. About Coventry University Coventry University is a global, modern university with a mission of creating better futures. We were founded by entrepreneurs and industrialists in 1843 as the Coventry School of Design and we continue to work with businesses to ensure we provide job-ready graduates with the skills and creative thinking to improve their communities. With a proud tradition of innovative teaching and learning, Coventry University is now one of the largest in the UK and has world-class campus facilities, the UK’s first standalone 5G network and a digital community of learning. Our students are part of a global network that has 50,000 learners studying Coventry University degrees in more than 40 different countries and partnerships with 150 higher education providers worldwide. Over two centuries, we have flourished in our home city and Coventry University Group now also delivers access to our range of high-quality services and partnerships through bases in London, Scarborough, Belgium, Poland, Egypt, Dubai, Singapore and Africa. From September 2023, we will be teaching students at a new campus in China in a joint institution with Communication University of China. We have greatly increased our research capacity and capability with a focus on impactful research, delivered for and with partners to address real-world challenges and support the sustainable growth of business and communities. The depth and breadth of our rapidly growing research portfolio was validated by the latest UK research assessment, which saw us jump 22 places in the research power rankings. We were awarded a Gold rating in the 2023 Teaching Excellence Framework, proving we deliver excellence in what students care most about – teaching, learning and achieving positive outcomes from their studies. In 2022, we were honoured with the Queen’s Award for Enterprise in the category of International Trade, the UK’s most prestigious business award. In recent years, we have won many awards and vastly improved our rankings in the league tables that matter to students














