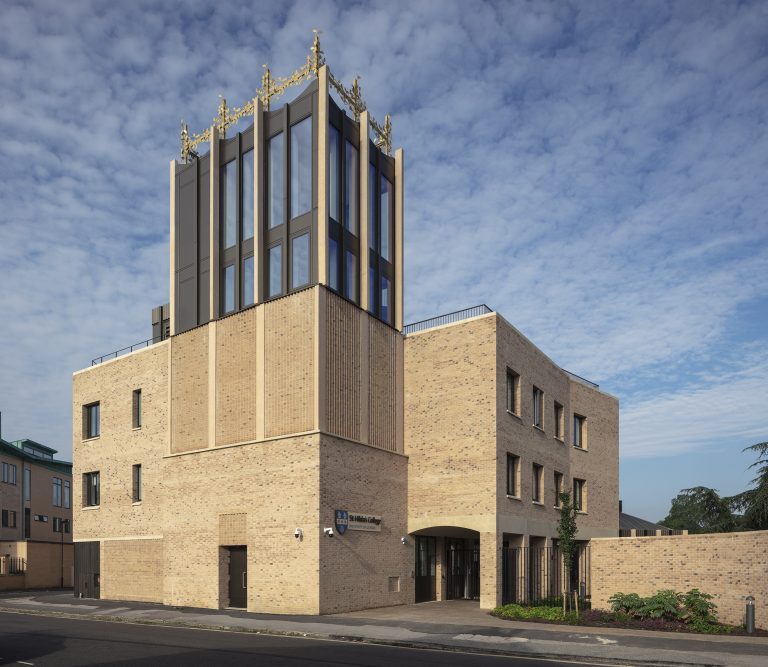AN ESSEX secondary school has become the first in the county to benefit from a net-zero carbon, modular building, creating hundreds of additional places for youngsters in the area. The £2.2m project at Sweyne Park School in Rayleigh has been led by independent property, construction, and infrastructure consultancy Pick Everard. Work involved the creation of an energy efficient building to house six new classrooms, a new staff room, office and storage space. The new building has been designed specifically to support the teaching of children who are deaf or have a hearing impairment, using enhanced lighting and acoustic standards. Energy saving measures include photovoltaic (PV) panels on the roof, used to generate the electricity of the building, as well as LED lighting, trace heating on hot water supply pipework and a high-efficiency, fresh air heating system combined with air source heat pumps. This type of heat pump has been proven to be three times more efficient than a gas boiler. Pick Everard was appointed by Essex County Council (ECC) in January this year to deliver project management and quantity surveying for the development. It produced multi-disciplinary designs for the council prior to planning, later fostering a collaboration with project partners Morgan Sindall to see the development through from April until completion. Sweyne Park is one of three secondary schools in Essex that Pick Everard is working on for the council’s modular innovation project, with completion also due at Clacton County High School in Clacton-on-Sea, and Colne Community College in Brightlingsea in the near future. Keith Prendergast, national director at Pick Everard, said: “We are really pleased to have completed this project with Essex County Council to improve the school facilities and increase the number of pupil places in the county. This marks the first of three projects to be delivered by Pick Everard for the council, continuing a longstanding relationship. “We have worked closely with the client and a modular supplier to ensure the brief was achieved, to provide the high-quality education facilities the next generation of students deserve.” Modular buildings are constructed off-site using the same materials and designed to the same codes and standards as conventional buildings – but in about half the time and with minimal disruption to the school. The build process is more environmentally-friendly as it reduces embodied carbon emissions. Build waste is also reduced by around 75 per cent. The units also do not rely on refined fossil fuels like gas, and therefore avoid around 20 tonnes of carbon dioxide being released into the atmosphere annually. Pick Everard quantity surveying associate, Tom Wint, said: “Modular builds are still a relatively new concept for schools but offer a greater level of flexibility and innovation. When compared to traditional on-site methods, Essex County Council has reduced the overall project time by six months by opting for modular builds, providing an efficient solution and allowing Sweyne Park School to open its new building at the start of the new academic year in September.” Property, construction and infrastructure consultancy Perfect Circle – a company jointly owned by Pick Everard, Gleeds and AECOM – was appointed by Essex County Council to deliver project management and quantity surveying services, which have been procured via SCAPE Consultancy, a direct award framework that drives collaboration, efficiency, time, and cost savings. Cllr Tony Ball, cabinet member for education, skills and training at Essex County Council, said: “The modular innovation project is successfully delivering essential new teaching space for schools to meet the needs of the local community. At the same time, we are delivering our ambitions to tackle climate change and working towards making Essex carbon neutral, as announced in the recent Essex Climate Action Commission report. “We know that buildings are currently responsible for 39% of global energy related carbon emissions. This project plays a part in reducing those carbon emissions, while providing a high-quality, bright, fresh, and comfortable learning environment for children. “Building this way also leaves schools with more money to spend on educating children rather than paying bills and maintenance.” Pick Everard employs more than 600 staff across its 13 offices, providing a range of project, cost, and design consultancy services. For more information, please visit www.pickeverard.co.uk.














